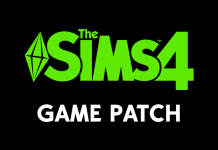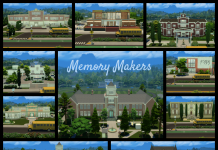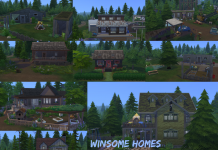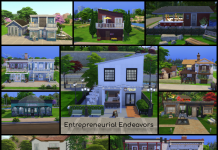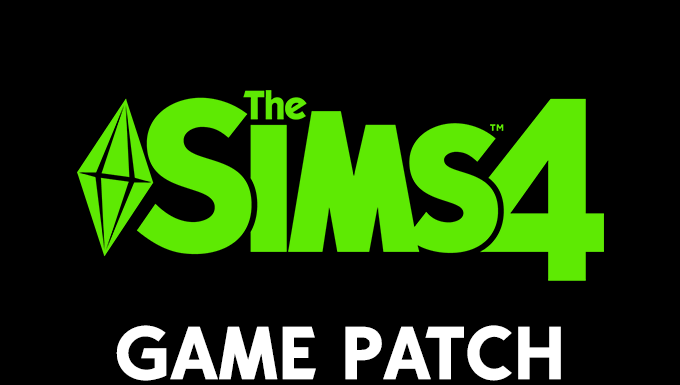Magnificent Moderns
Sprinkling the shoreline of Windenburg Lake Island and dappled amongst the Tudor Modern residences of Old Town, rest the avant-garde homes of the most progressive Sims. Whether redesigning your vision of the Island or gentrifying portions of Old Town, these modern masterpieces will help you to reach your goal. Each are custom content free and available in the Gallery. Enjoy!
1. Modern Studio by lineka77, §34,433
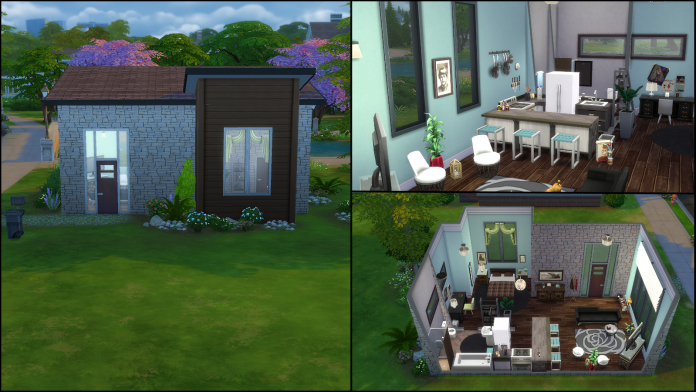
Created for the hip single Sim or couple, this studio has all the gear needed to enjoy the good life at a reasonable rate. Includes a living area with television, kitchen with bar seating and bedroom area with bookcase.
DOWNLOAD
2. Modern Tiny Home by dcsmith052414, §51,715
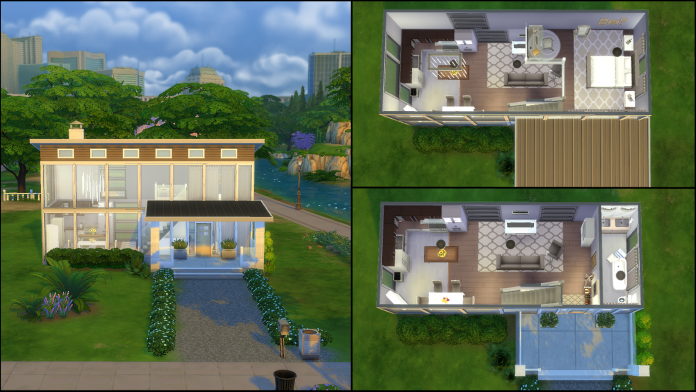
A tiny home, yes, but it’s large on features. The first floor has an open floor plan with living area, including television and bookcase, kitchen with center island, dining area and a bathroom with double sinks. The upstairs bedroom loft includes a double bed and desk with computer.
DOWNLOAD
3. New Beginnings by sakuraleon, §64,614
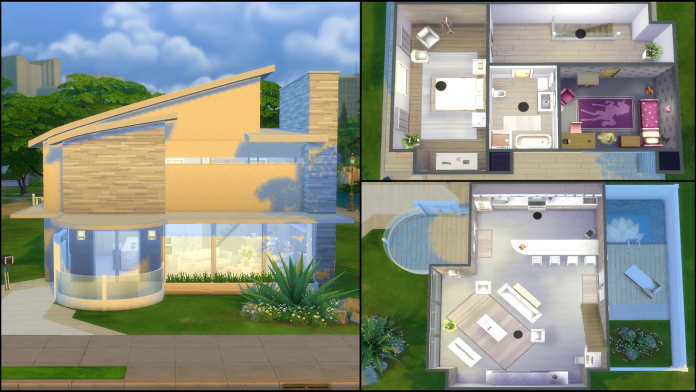
Ideal for the small Sim family, this elegant home has interesting details that keep the clean lines and light color scheme cozy. The first floor has an open floor plan including living area with television, bookcase, desk and computer, plus kitchen with all the amenities and bar seating. The second floor holds the bedrooms with a master suite with cradle, bathroom and child’s room with bookcase and desk. The backyard has a small swimming pool with chaise lounge for relaxing.
DOWNLOAD
4. Modern Townhouse by brnymk, §91,709
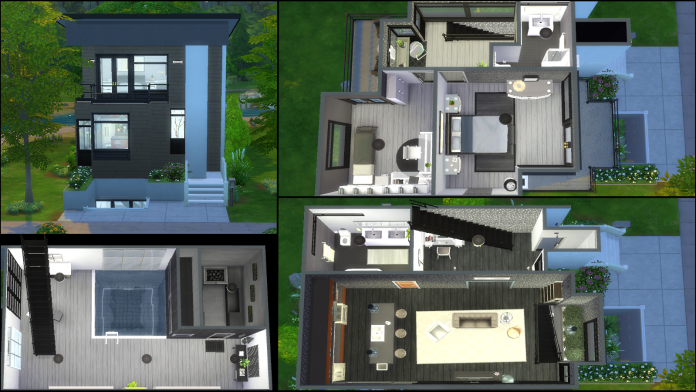
Contemporary and efficient, this home offers relaxing living and skill building opportunities. The first floor opens to a foyer with staircase, desk and computer. The living area follows with a television and bookcase, adjacent to the open eat-in kitchen with bar seating and a bathroom. The second floor has a bathroom, master bedroom and guest room/home office with bed, desk and bookcase plus access to the balcony. The basement level has a window to the outside next to the fireplace and indoor swimming pool. The sauna room has the unique feature of in-wall fish tanks.
DOWNLOAD
5. Modern Wood House by MEEPOOH, §147,036
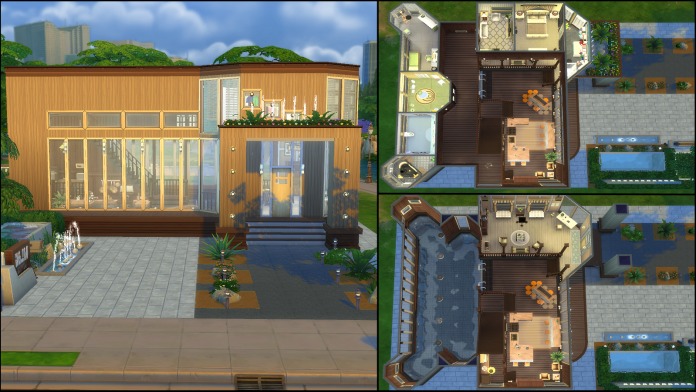
So many interesting features, on such a small lot! This two story home with L staircase has a first floor that includes an indoor swimming pool, living area with television, bookcase, desk and tablet; kitchen with bar seating and bar service. The second floor landing is open to the first and includes a bathroom, master bedroom with television area and en suite bath as well as teen room with easel, desk and computer, plus sunroom with guitar and bookcase.
DOWNLOAD
6. Daisy Hovel by billywoodrow, §158,948
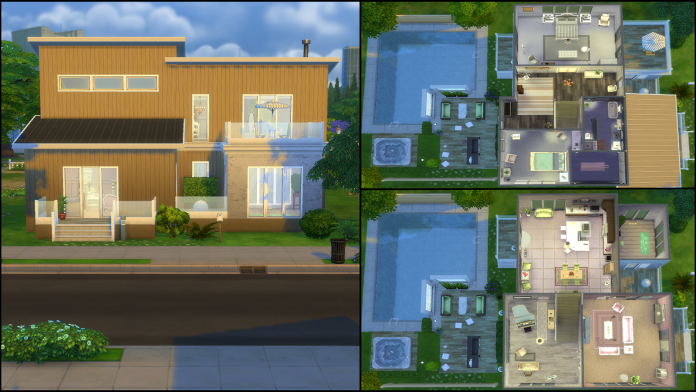
With a unique blend of old and new, this home, built on the infamous Daisy Hovel lot location, will keep your Sims happy for generations. The first floor opens to a living room with fireplace and television, parlor with piano, computer and easel, spacious kitchen with bar seating, dining set and other seating areas plus stereo and a yoga room with large windows. The second floor holds a bathroom plus massage room, master bedroom with patio access and a guest room with double bed. The back yard provides additional entertaining space with a swimming pool, bar with seating and hot tub.
DOWNLOAD
7. Simple and Clean by missmuffintuffin, §173,476
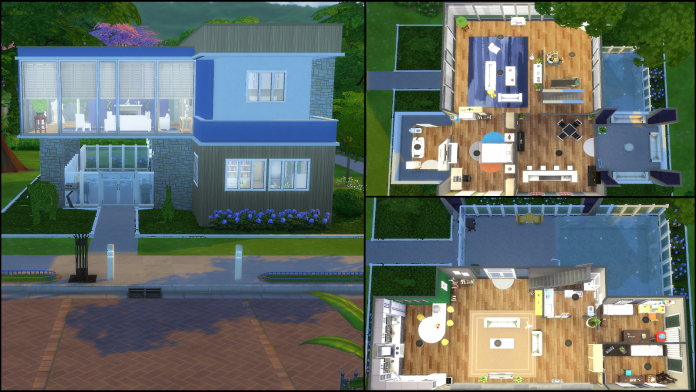
Obscured views from the Gallery photos are misleading; this lovely home has all the features for skill building and comfortable living. The first floor has an open floor plan including a large living area with television and bookcase, eat-in kitchen with bar seating, child’s room with collectibles and computer, and teen room with easel, stereo and tablet. The second floor holds a landing with weight bench, treadmill and stereo, living area with fireplace, bonsai tree, microphone and bookcase, master bedroom with computer and en suite bath plus entertaining spot with bar, card table and television with access to the patio with comfortable seating area and stereo. The back yard includes a swimming pool, barbecue and small dining set.
DOWNLOAD
8. Modern Simplicity by itsleander, §184,782
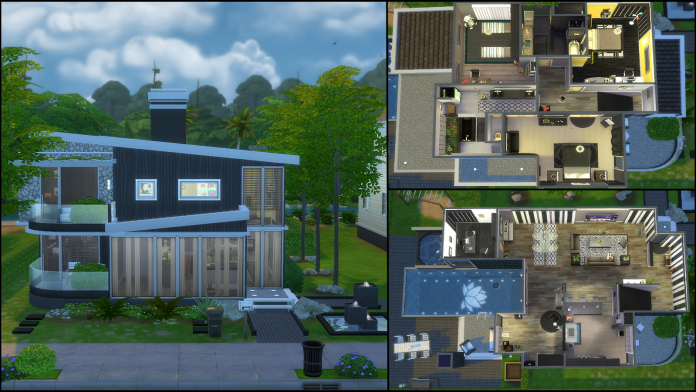
Urban elegance best describes this two story home. With plenty of living and entertaining space, this lovely landscaped abode will ideally suit a small family. The first floor has a flowing open floor plan including a living area with television, fireplace and stereo, dining area, sitting area with bookcases and fish tank, kitchen with bar seating and patio access, plus home office with computer and bookcase. The second floor includes teen room with bookcase and computer, bathroom, children’s room with two beds, bookcase and computer and a master bedroom with en suite bath. The backyard has a swimming pool, hot tub, monkey bars, seating area and barbecue.
DOWNLOAD
9. Jetzz Modern House 26 by trj2005x, §221,367
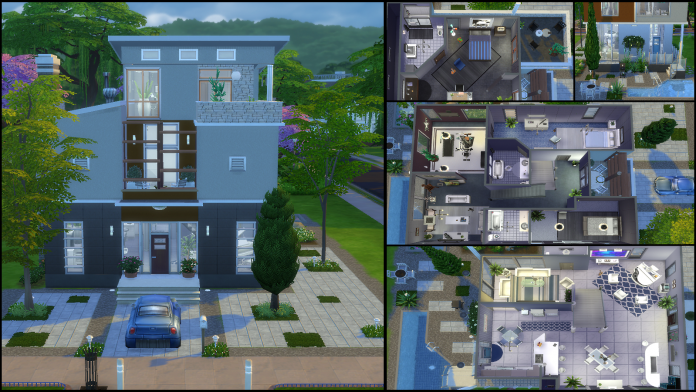
This massive home layers hearty living, entertaining and skill building in a contemporary shell. The first floor has an open floor plan with a spacious living area including television, half bathroom, music corner with piano, guitar and stereo, dining area with bar, fireplace plus an eat-in kitchen. The second floor has a landing with sunroom, guest room, bathroom, bedroom with television, bookcase, violin and en suite bath; exercise room with weight bench, treadmill, television and tea or coffee service plus entertainment room with television, stereo, chess board, bookcase, easel and guitar. The third floor is the master bedroom with en suite bath, computer and balcony access with seating. The backyard offers a swimming pool, barbecue with seating and fountain.
DOWNLOAD
10. The Modern Scandinavian by Poshikarrr, §271,382
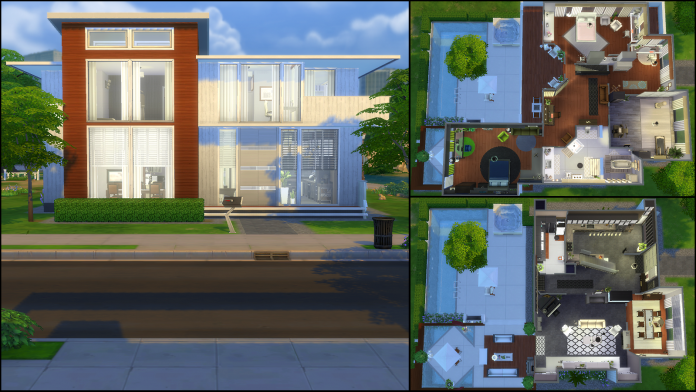
A refined home in wood, this classy dwelling with unique decor will house a large family. The first floor includes a roomy kitchen, bathroom, dining room and living room with piano, fish tank, stereo, fireplace, bookcases and television. The second floor landing has a desk and computer, bedroom with television, computer and bookcase, home office with easel and computer, exercise room with weight bench, television and treadmill, plus the master bedroom with television, stereo and computer. The landing opens to the balcony with chess board and comfortable seating. The backyard includes a barbecue with dining set, sofa seating, swimming pool, hot tub and bar.


