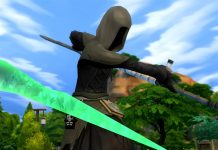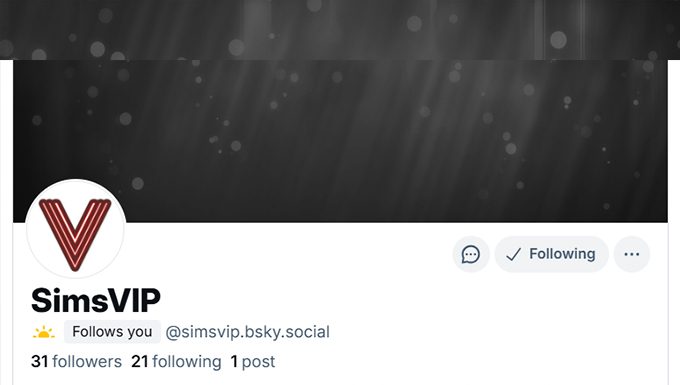All Hallows’ Eve Haunts
Spooky costumed Sims walk through the crisp night air laughing and smiling until they approach these creepy domiciles. Silence ensues as they take the long way around these purportedly haunted manors. On the night when the worlds of the living and dead collide, dread is palpable as specters waft past windows and fog envelopes what’s left of a Sims’ sanity. Listed from lowest to highest cost, each of these are custom content free and available for download in the Gallery. Happy Halloween!
1. Haunted Halloween Home 3 by Ritpit01, §175,519
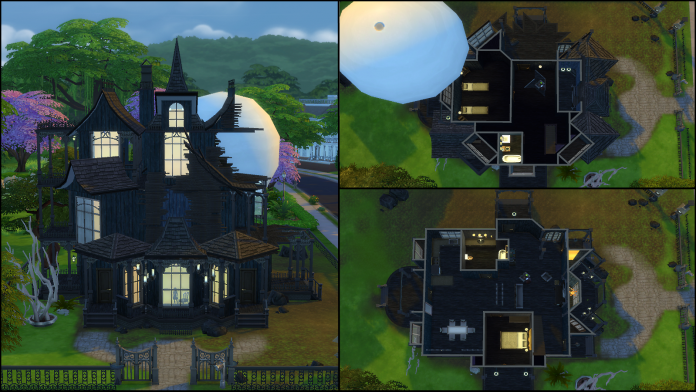
This creatively decrepit scream shack is just what everysim wants for their Halloween party! Sparse landscaping surrounds two levels of shabby living. The first floor has an open floor plan\living area with fireplace and bookcase, kitchen, bedroom and bathroom. The second floor has a second bedroom with twin beds and another bathroom. The third floor is open attic space that is inaccessible, but one could easily add a staircase for more living space.
DOWNLOAD
2. Knock Knock Norman by jadeiam, §182,590
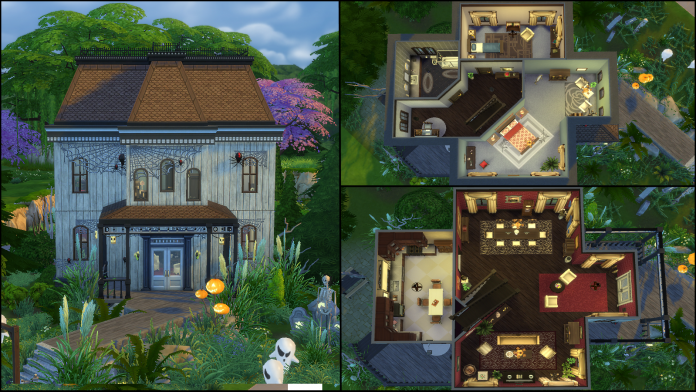
Inspired by the famous movie Psycho this 2nd Empire beauty is ready for its next victims, erm, residents. The first floor includes a living room with television and bookcase, dining room and kitchen. The second floor has a landing with computer, master bedroom, single bedroom and bathroom. The attic has a few secrets, and the basement is set up for the inner tinkerer with cupcake making machine, pumpkin carving station and workbench.
DOWNLOAD
3. Green’s Ghostly Mansion by DieterPrivate, §212,374
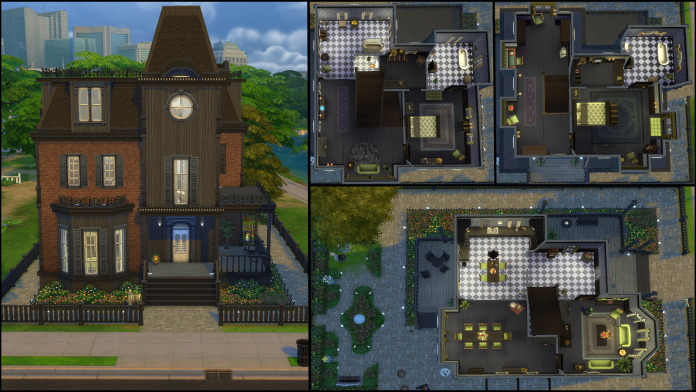
This charming Victorian with multiple balconies is waiting for the elderly to succumb within its walls. It’s traditional floor plan includes a foyer, front parlor with bookcase, eat-in kitchen and dining room. The second floor has a grand landing with bookcase, a bathroom, bedroom with dressing room and en suite bath. The third floor holds the master bedroom with dressing room and en suite bath and library with bookcases. The backyard includes garden planters.
DOWNLOAD
4. Haunted Mansion by Krates888, §245,534
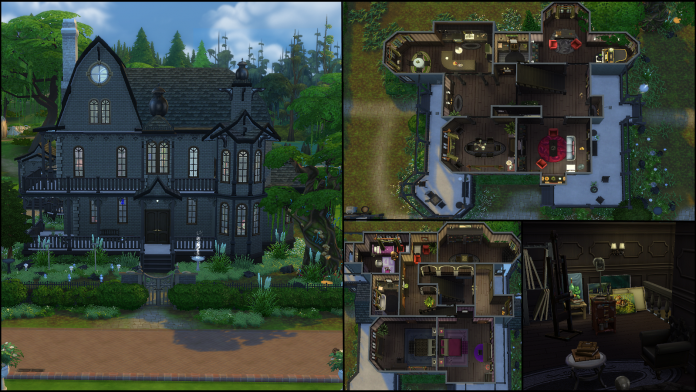
Prickly overgrown grass and gardens ring themselves around this cozy yet spacious manse. The first floor opens to a foyer that leads to a sitting room with television, bookcases and fireplace, parlor with piano and bookcases, eat-in kitchen, dining room and bathroom. The second floor has a bathroom, child’s room with bed and cradle, master bedroom, guest bedroom, plus office with chess board and bookcase. The third floor attic space is an artists’ delight with art storage and easel. The basement is a storage and work space with workbench; the back patio includes a chess board and easel with a garden planter in the back garden.
DOWNLOAD
5. Asche Manor by Grekll, §267,858
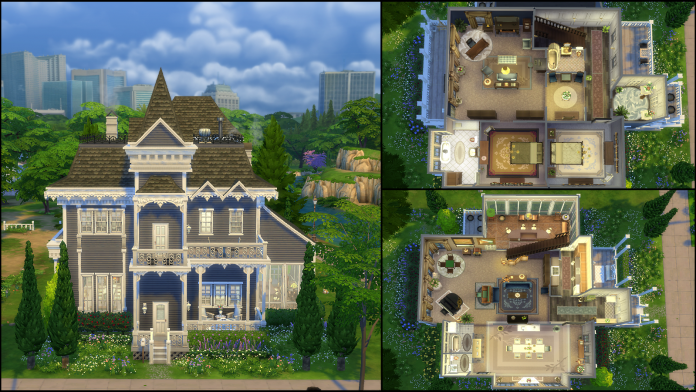
The deceptively pleasant decor and design of this progressive Painted Lady well disguises its specially arranged floor plan that shepherds one to consider the original builder and resident to have perhaps been a doctor or other professional. The first floor has a sitting room with bookcases, piano, jukebox and card table, dining room, kitchen, sunroom with bar and bonsai tree, as well as one half and one full bathroom. The second floor has a guest bathroom, reception area for the office, home office with bookcases, computer, television and balcony with bench and easel, master bedroom with en suite bath and an additional bedroom. A small room opens to the front balconies, one with garden planters and one with a chess board. When contemplating the rumors of the third floor haunted attic, where the hopes of many crumbled to dust, it’s quite easy to imagine that the lives spent here must have had quite dramatic conclusions.
DOWNLOAD
6. The Haunted Mansion by knazzer, §307,629
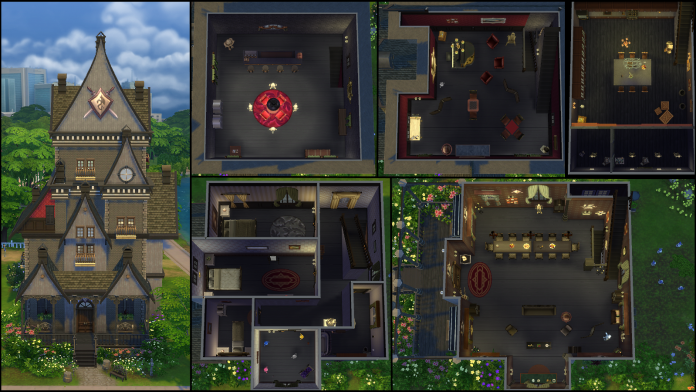
Tall and slender, this stick style stacked medieval style home bears the coat of arms of the family within. The first floor grand room has a dining room table to seat fourteen and a seating area with a fireplace. The second floor has two bedrooms, a child’s room, playroom and bathroom. The third floor is an entertainment and skill room, with a piano, easel, workbench, card table and chess table. The fourth floor bar seems to have not just seating for four, but perhaps the perfect spot for a séance. In the medieval tradition, the kitchen is in the basement and includes an eat-in dining set and some odd cells with the occasional skeleton. Perchance the question is not ‘Who’s coming to dinner?’ but rather, ‘Who will we be having for dinner?’
DOWNLOAD
7. Ivy’s Haunted House by battyivy21, §348,233
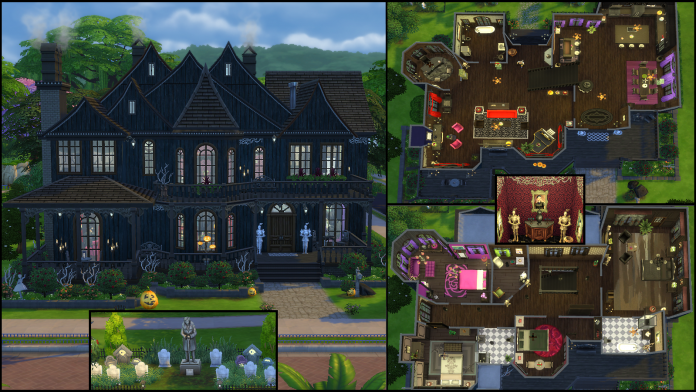
Don’t let the gothic gabled peaks of this mansion intimidate you; leave that job to the cemetery and mausoleum! This substantial home with ancient exterior has quite a modern floor plan. The living room has a seating area with television, piano, fireplace and chess board. The office is through the arched door with a desk and conference seating. There’s an eat-in kitchen, dining room with bar and chocolate fountain as well as a guest bathroom. The second floor holds three bedrooms, nursery with cradle, bathroom, and master bedroom with en suite bath and balcony; a delightful place to watch the dead rise from their restless graves and try on the pumpkin heads from the pumpkin carving station.
DOWNLOAD
8. Spooky House on the Hill by Shoumira, §350,463
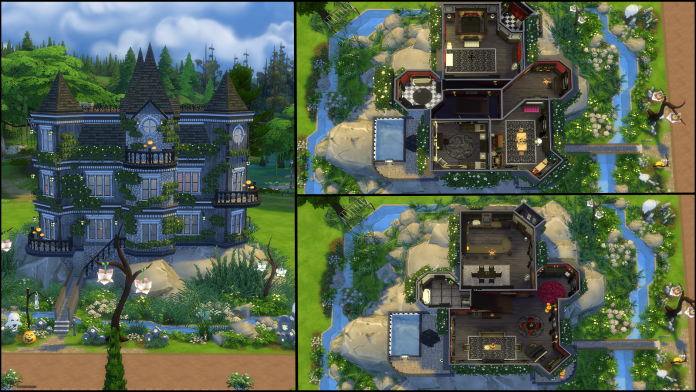
Late at night, all the ghosts emerge glowing from the stone base of this gothic manse. The first floor includes a sitting room with piano and fireplace, an eat-in kitchen with pantry and bathroom. The second floor holds the home office with bookcase and chess board, a child’s room and playroom with art tables and toy boxes, a master bedroom with en suite bath and a guest bathroom. The third floor attic space is divided; partially storage, and partially workroom with workbench and exercise equipment. The other half of the attic is a family laboratory with child’s chemistry set, computers, chemical analyzer and chemistry lab. From the lab, a stairway leads to the rooftop rocket launcher pad. The backyard has a pool, barbecue with seating and monkey bars. Careful not to fall into the moat!
DOWNLOAD
9. Haunted House by rosieelfgirl, §416,317
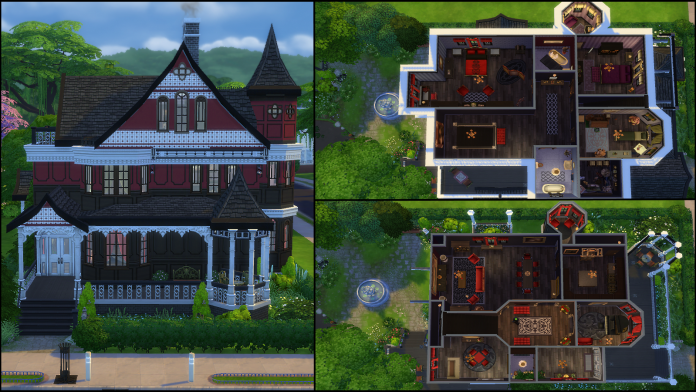
As soon as the new owners of this home took possession, something just didn’t feel right. The first floor seems inviting enough; the foyer opens up to a music room with piano and easel, kitchen, dining room and sitting room with bookcases and fireplace, a parlor with a bar and a bathroom. The second floor has a guest bedroom, child’s room with toy closet, bathroom, master bedroom with en suite bath, and a balcony with chess board. The third floor is a grand library with many bookcases and an office. There’s a mysterious room behind a secret door with several statues that puzzles as to its purpose. The basement holds similar mystery. The first basement is a workroom with a workbench and room for storage; a second portion includes a wine cellar. A locked door is nestled in an alcove and it appears to be rusted shut. Could it be the source of the shadows and unexplainable scratching sounds at night? The neighbors whisper of the odd man that used to live there with his parents until they died, and then kept quietly to himself…
DOWNLOAD
10. Hallowed Haunt by moscow0889, §740,498
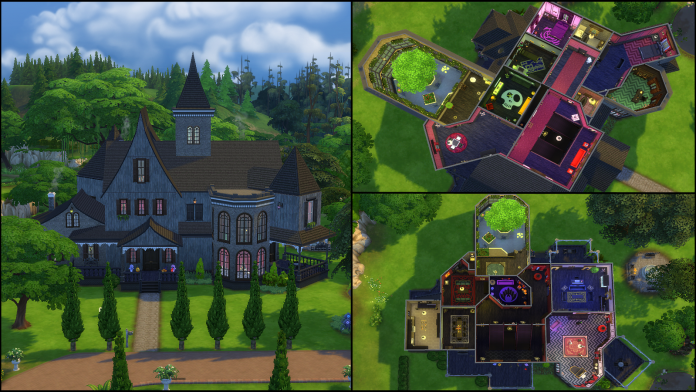
Doubling as both spooky home for a semi-reclusive eccentric billionaire and amusement park haunted house, this mansion is the best bet for Sim Halloween parties or unique living. The first floor has a grand foyer that divides into a sitting room with bar, chocolate fountain, piano and all the company a Sim could need in the form of mannequins. There’s also a home office with television and fish tank, indoor swimming pool with hot tub, inner Hallows’ Eve sanctum room, parlor, kitchen and dining room. The second floor has a game room with card table and bookcase, a balcony overlooking the pool with easel and bonsai tree, sitting room, child’s room with chemistry set, teen room with computer, bathroom, master bedroom with en suite bath and connected home office with computer and bookcase. The third floor attic has a special resident. The basement has a workroom with pumpkin carving station, workbench and computer, two bathrooms, security room with computer and televisions, a laboratory with Electroflux Wormhole Generator, chemical analyzer, chemistry lab, computer, invention constructor and cloning machine, a workout room with gaming mat, punching bag and weight bench, and lastly a library with a suspicious looking bookcase. There are secrets yet to be discovered in this horror home. *Please note that this home was built on the lot used by KessySims83’s Spooky House Vol 2, but the homes are entirely different.
DOWNLOAD



