Tiny Treasures
Small spaces equal big living in these compact homes. Short on expenses but large on style, Sims will find the true treasure of spending time living their lives instead of maintaining large abodes. Each of these creative jewels, listed by lowest to highest cost, are custom content free and available for download in the Gallery. Enjoy!
1. Mini Retreat – Improved! by LoomCheater31, §18,256
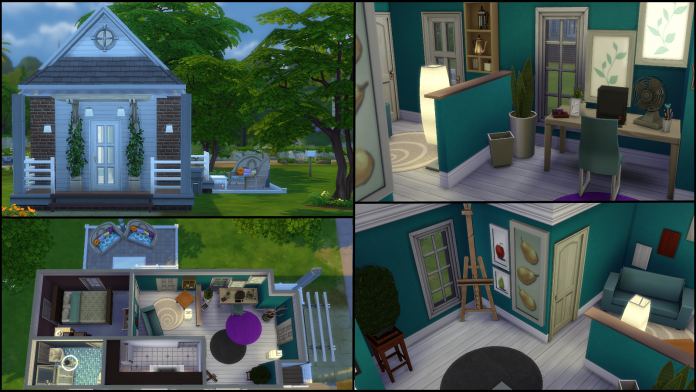
Adorable details make this curb appealing home cozy. The open floor plan includes a home office area with computer, easel, and bonsai tree, living area, kitchen, bathroom, and bedroom. The side patio has a comfortable seating area with room for a barbecue and gardening.
DOWNLOAD
2. Modern Micro by StephanieHH85, §28,792
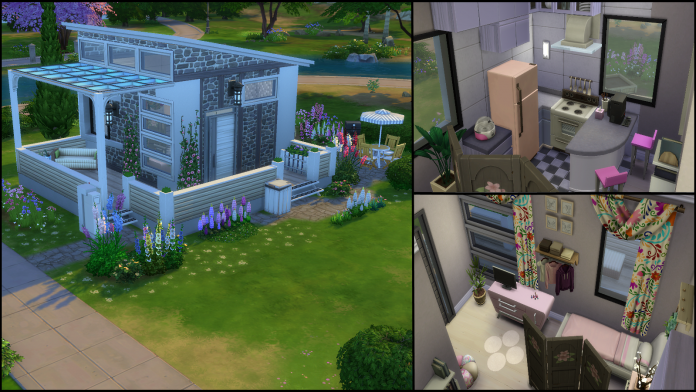
Designed for Hannah Aston, this cute modern home maximizes the potential of its small size. The open floor plan has a living area with television and bookcase, kitchen with bar for eating and working at the computer, bedroom area, and bathroom. The front patio has a comfy seating area, and the back yard includes garden planters, barbecue, and patio dining set.
DOWNLOAD
3. The Happy Hipster Home by cheerchik2687, §28,912
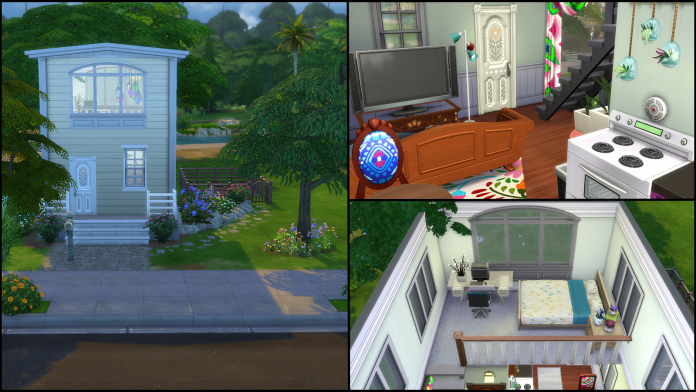
Lovely landscaping rings this bright two story charmer. The first floor includes a living area with television, bathroom, and eat-in kitchen. The second floor loft is open to the first floor and has a computer desk and bed. The back yard has a large fairy light strewn tree next to a fenced garden area with several garden planters.
DOWNLOAD
4. Colorful Micro Modern by Jingellebelle, §39,047
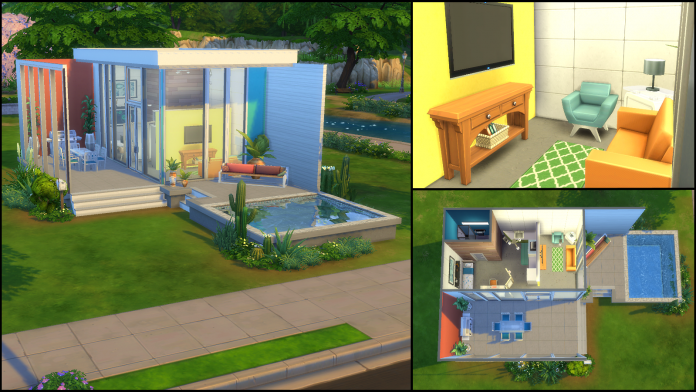
Multiple windows allow the natural light to brighten the tiny living quarters of this hip modern micro. The essentials only floor plan includes a living area with television, kitchen, bathroom, and bedroom with computer. The patio deck extends the living space with a dining set, barbecue, sofa, and swimming pool.
DOWNLOAD
5. Blue Lagoon by mmdoerr2001, §45,530
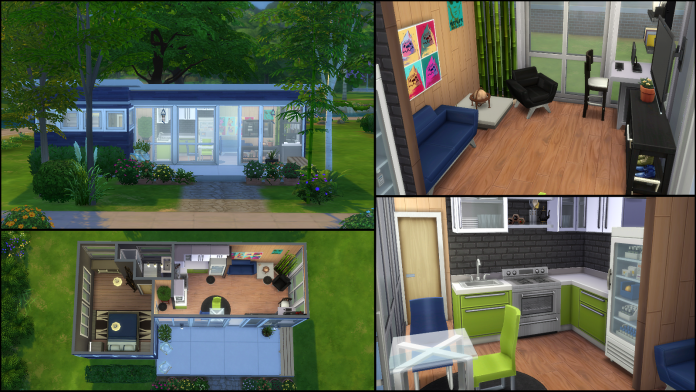
This modern home with skill objects galore has its own unique sleek styling. The front room has a television, computer, and bonsai tree, kitchen with dining table, bathroom, and bedroom with easel. The front patio includes lots of seating and garden planters.
DOWNLOAD
6. Mid-Nowhere Urban House by rachelrigall, §46,098
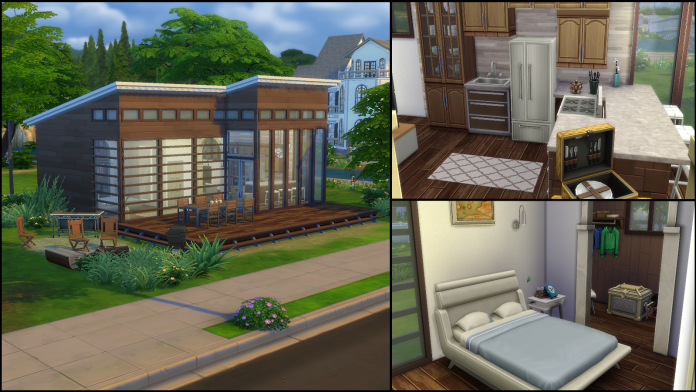
Modern design highlights an elegant living space, creating a home that feels larger than it is. The main living space includes an eat-in kitchen with bar seating and a living area with television. The bedroom has an en suite bath and a walk in closet with lots of storage. The front patio has a dining table, barbecue, fire pit, and bar.
DOWNLOAD
7. Tiny House by Skylee1121, §62,434
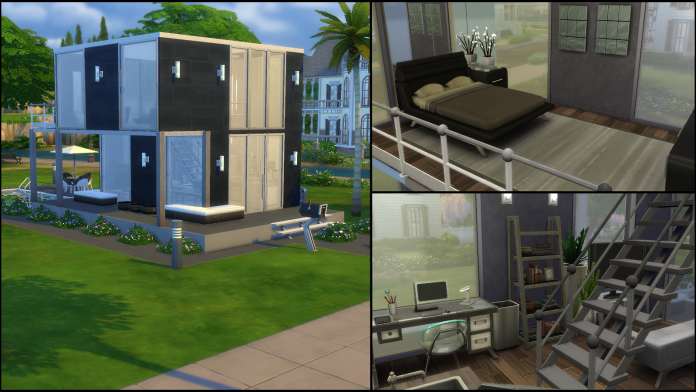
This boxy abode surprises with the utilization of every square foot. The first floor includes an eat-in kitchen, bathroom, living area with television, computer, and bookcase. The second floor holds the bedroom loft with balcony; the balcony extends the space with a seating area, fountain, and garden planters. The backyard has a swimming pool, barbecue, dining set, and more garden planters.
DOWNLOAD
8. Nicolas’ Micro-Home by killerbunny787, §64,784
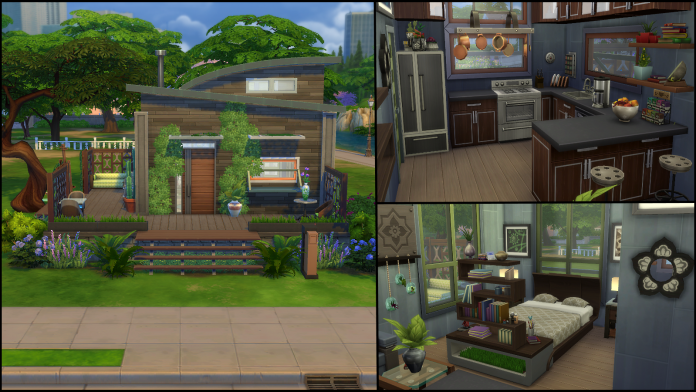
Big on character, this welcoming residence will instantly feel like home. The open floor plan includes an eat-in kitchen with bar seating, writing nook with computer, bathroom, living area with bookcase, and the bedroom area. The wraparound porch extends the living space with a seating area, barbecue, and easel. The yard has several garden planters, a yoga mat, and meditation stool. Download the original resident, Nicolas Cornell, here.
DOWNLOAD
9. Tiny Flower Cottage by popettypop2012, §65,565
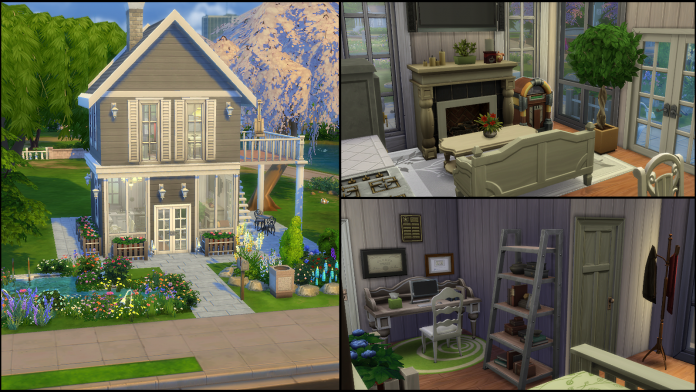
Enchanting details breathe an air of whimsy into this quaint cottage. The first floor has an eat-in kitchen, and living area with fireplace, television, and jukebox. The second floor holds the bedroom, with en suite bath, and office area with computer and bookcase. The balcony has an easel, and the patio below has a lovely entertaining area with barbecue, dining set, garden planters with plants already growing, and a swimmable pond ringed by blooming flowers.
DOWNLOAD
10. Modern Mini by Mandykay77, §67,546
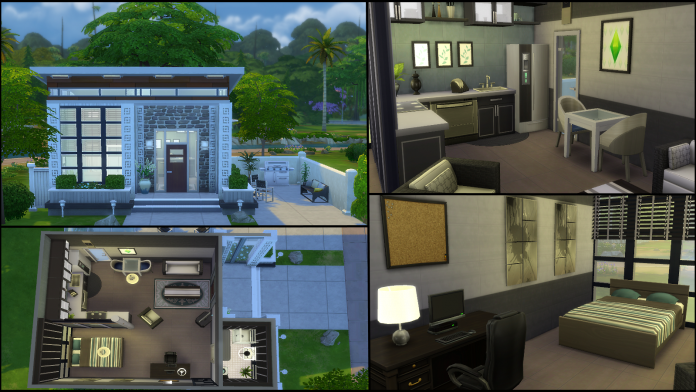
Charming details make this house a home. The studio style floor plan includes a living area with television, eat-in kitchen, bathroom, and bedroom area with computer. The side patio extends the living space with an entertaining area featuring a barbecue and comfy seating.











