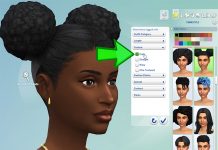Traditional Tendencies
The festive season is upon us, the time when Sim families gather round the table and celebrate time honored holidays. While these homes are ideal for everyday living, they offer that little bit of extra space for entertaining loved ones or hosting that perfect party. Each home is custom content free and available for download in the Gallery. Enjoy!
1. Beech Cottage by shapa1301, §67,204
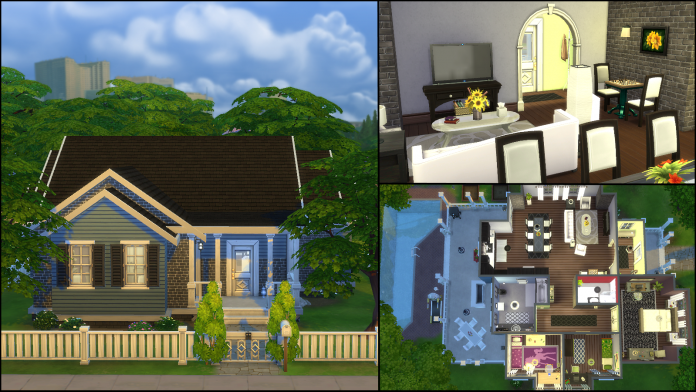
A comfortable cottage with plenty of space for entertaining, this three bedroom cottage has a living room with chess board and television, eat-in kitchen, bathroom and large patio with barbecue, dining set and bar. The generous pool will keep your guests from heading home too early.
DOWNLOAD
2. Sunflower Alcove by silvanamae, §69,739
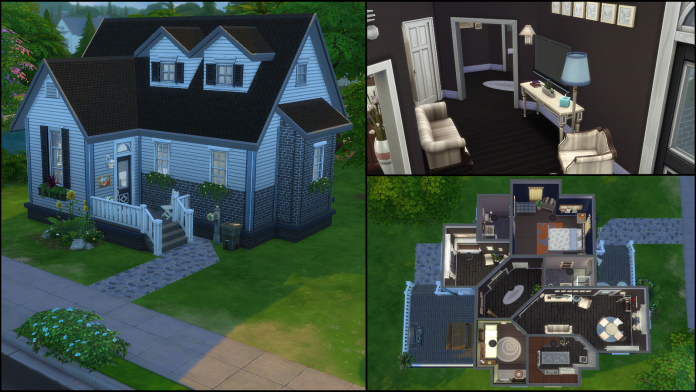
For a smaller family, this abode is just right. The living area, with a television and dining area, is adjacent to the kitchen, art alcove with easel, lounge area with bar, bathroom, master bedroom and child’s bedroom. The backyard is prepared for outdoor events with a picnic table and barbecue.
DOWNLOAD
3. The Brickhouse by Kat_van_Kasteel, §113,439
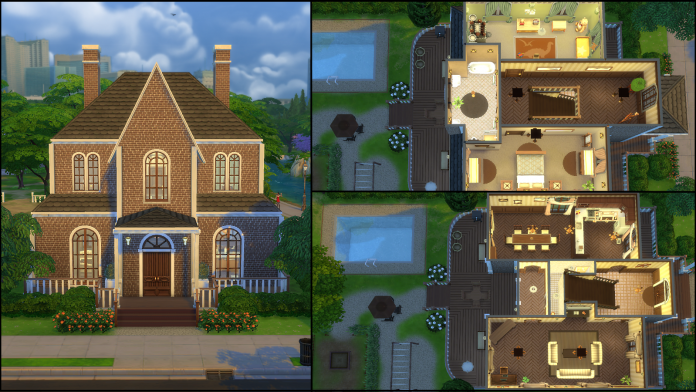
This charming home is the quintessential family home. The front foyer opens to the living area with computer, bookcase, television and fireplace; eat-in kitchen with dining set including seating for eight, and bathroom. The second floor holds the child’s bedroom with art desk, bookcase, toy box and dollhouse, the master bedroom and a second bathroom. The back patio has several garden planters, a barbecue, dual dining sets, monkey bars and swimming pool.
DOWNLOAD
4. Phoebe by kokoro80, §125,598
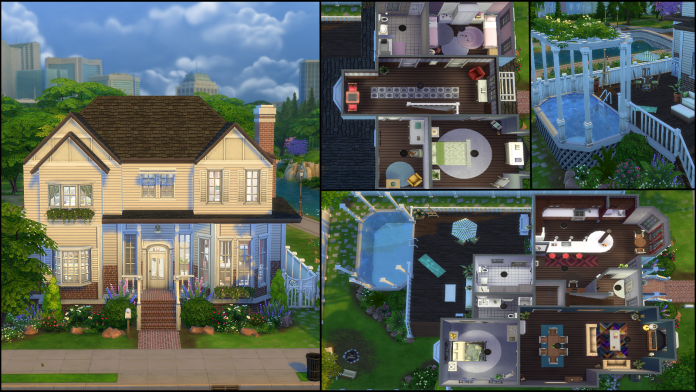
Phoebe is a Greek name meaning, The shining one. This home certainly shines with a clean and crisp exterior complimented by a lattice and vine covered pool area. The first floor holds the living area with bookcase and television, formal dining room, eat-in kitchen with bar seating and breakfast nook as well as a desk and computer, bathroom, and master bedroom with en suite bath. The second floor opens to a landing with chess board, nursery with cradle, teen bedroom with stereo and children’s bedroom with twin beds and a toy box. The back patio offers hours of outdoor activities with the fire pit, barbecue and patio set, easel, yoga mat and, of course, the lovely swimming pool.
DOWNLOAD
5. Ivy Diagnal by briannaleam, §162,831
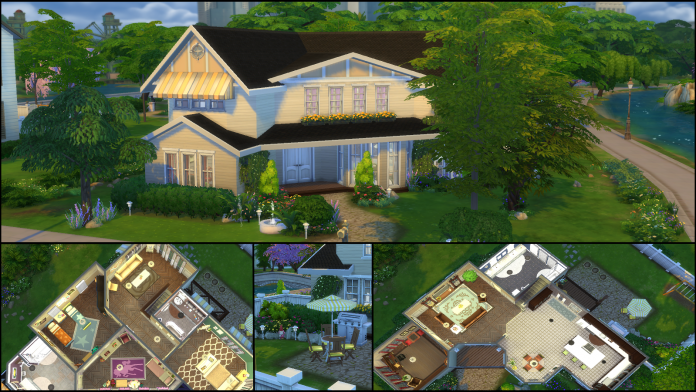
Diagonally adorable, this well placed home utilizes the lot space in a unique way. The first floor has a living area with television, home office with chess board, computer and bookcases. eat-in kitchen with dining table and bar seating, and a bathroom. The second floor has landing with comfy seating, two children’s rooms with Jack and Jill bathroom, and master bedroom with en suite bath. The back patio has a dining set, barbecue and monkey bars to extend the get together out of doors.
DOWNLOAD
6. Barbara by Cmehnt, §165,759
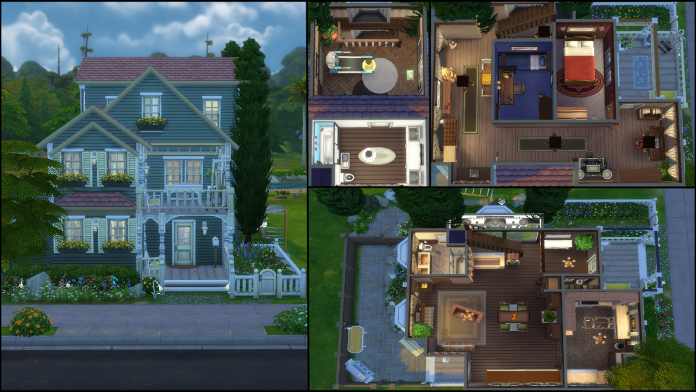
Good things come in small packages! This quaint home is wonderful for families with little kids or grandparents inviting the kids and grand kids home for a nice big dinner. The first floor has a living area with jukebox, bar, comfy couch, television, bookcase and fish tanks; the dining area shares the space and connects to the kitchen and a bathroom. The second floor includes the master bedroom, child’s bedroom, and landing with chess board, kid’s play area with toy box and dollhouse, home office area with computer and bookcases and direct access to the balcony with easel. The third floor holds the exercise area with treadmill, yoga stool, television and weight bench plus another bathroom. The back yard has a barbecue, bench seating and monkey bars.
DOWNLOAD
7. Family Cottage by mreckxoxo, §170,168
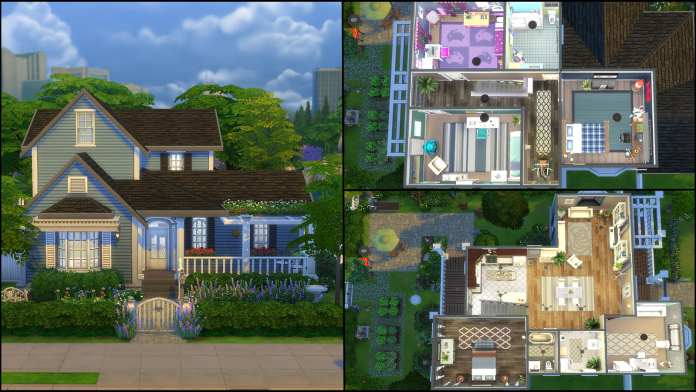
The appealing exterior of this enchanting cottage will have your Sims feeling at home the moment they enter the front door. The first floor has an open floor plan including living area with bookcase and television, dining area, kitchen, master bedroom with en suite bath, bathroom, and home office/nursery with computer, bookcase and cradle. The second floor includes landing with weight bench, girls’ bedroom with computer and bookcase, boy’s room with computer and bookcase, bathroom and teen room with computer, television and stereo. The back garden is lush with landscaping and includes a bonsai tree, several garden planters with various plants of superb quality, and a barbecue and dining area with hamburgers ready to feast upon. Original design of first level exterior, floor plan, and landscaping is credited to Beatdoc16’s creation, Craftsman Cottage.
DOWNLOAD
8. Lynnwood House by syndneysaceda, §186,115
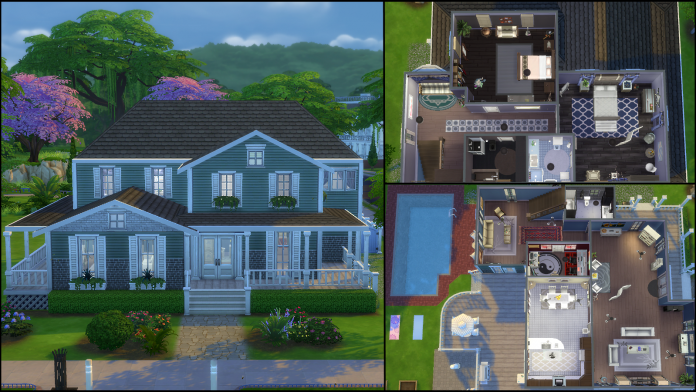
Not all families are at the beginning stages of their lives together; some are at the point where the kids have grown up and gone to University, and maybe the baby of the family is a spoiled teen. When that’s happened, this is the home for you! The first floor has a living area with many bookcases and a television, eat-in kitchen, a sitting room, bathroom, home office with chemistry lab, Elemental Display Rack, easel, and a double desk with computers and television. The second floor has a bathroom, teen room with bookcase, and master bedroom with bookcase and en suite bath. The back patio is perfect for young and old with a barbecue and patio set, workbench, exercise area with weight bench and punching bag, garden planters, plus a considerable pool.
DOWNLOAD
9. Seaton Manor by AmberBlehh81, §266,777
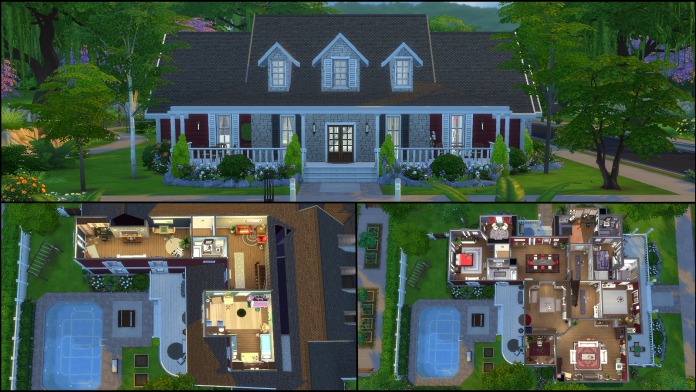
Pictures don’t do justice for this grand home. With a sizable living space, the curb view can be misleading. The first floor entry way opens to a cozy room with a place to remove your coat and shoes, and a guest bathroom. Through arched doors the stairwell is the main feature of the hallway leading to the living area with television, stereo, bookcase and chess board followed by the home office with easel, computer and bookcase. A spacious kitchen is in the rear with all the amenities, and a formal dining room adjacent. Finally there’s the master bedroom with bookcase, television, en suite bath and a walk in closet. The second floor holds the children’s bedroom with dollhouse, computer, toybox and art desk, a bathroom and an activity room with chess board, weight bench, television, easel and computer. The back garden is complete with barbecue and picnic table, swimming pool, monkey bars and garden planters ready to plant.
DOWNLOAD
10. Bozeman Bungalow by sherryd0, §338,190
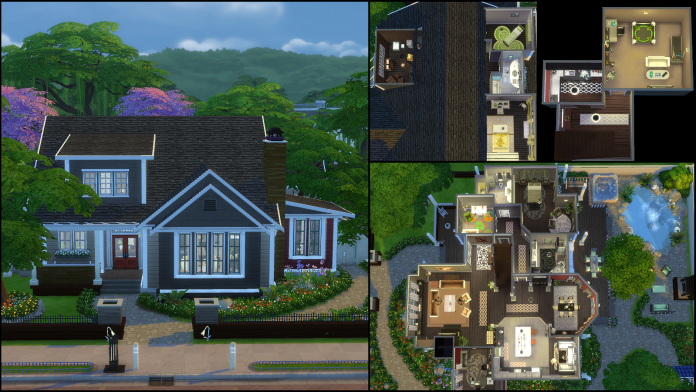
Like something out of Better Sim Homes and Gardens, this pleasant home is both modern and a bit rustic. The first floor has a living area with television and bookcase, a professional’s home office with dual desks and bookcases, eat-in kitchen with bar seating and breakfast nook, formal dining room, master bedroom with en suite bathroom, guest bathroom and nursery with cradle. The second floor has a storage room, child’s bedroom with dollhouse and bookcase, bathroom, and teen bedroom with television and computer. The basement includes an activity room with television, treadmill, guitar and gaming mat. There’s also a laundry room with an inventively MOO created washer and dryer set. The back yard continues to please with a patio with built in barbecue and dining set, rock lined swimming pool, hot tub, outdoor fireplace with seating and a greenhouse shed with garden planters.




