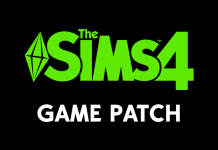Alien Adventures
A grand rumbling shakes the base of your Simstronaut’s rocket…3!…2!…1!…Blast off! Great pressure releases to a gentle weightlessness as the adventure in space begins. Sixam in view, they begin their decent. Once your gallant explorer has emerged from their vessel into alien territory, the settling of this new world commences. Each of these residences is future friendly and out of this world available in the Gallery for download. Enjoy!
1. Martian Habitat for Four by Brennachan, §58,919
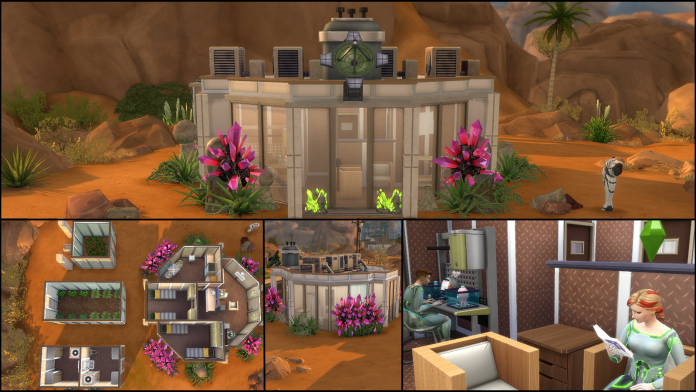
Divided into several pods, Sim settlers only have to assemble and inhabit. The main building has a living room with computer, television and bookcase, eat-in kitchen, and two bedrooms with two twin beds each. The first outbuilding is the bathroom and dressing room, the second is the greenhouse with lots of plants, and the third has a flower garden.
DOWNLOAD
2. S30 Nerospace by IncredibleTenna, §62,530
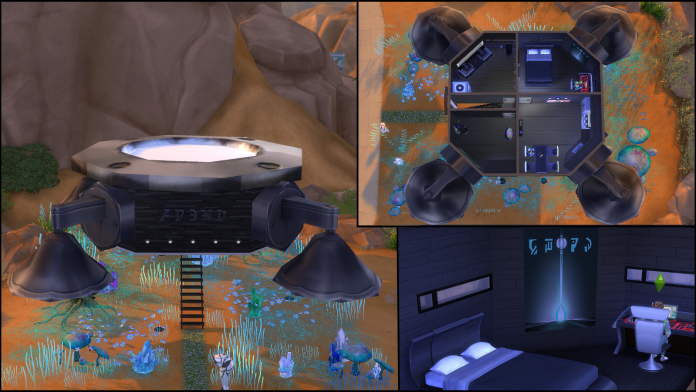
For those that don’t plan on staying away from earth too long, consider the S30 for that cozy, and portable, home away from home. The spaceship features a living area with fish tank, eat-in kitchen with all the amenities and a television, a bedroom with computer and a bathroom.
DOWNLOAD
3. Complete Garden by ADareInTheAir, §62,701
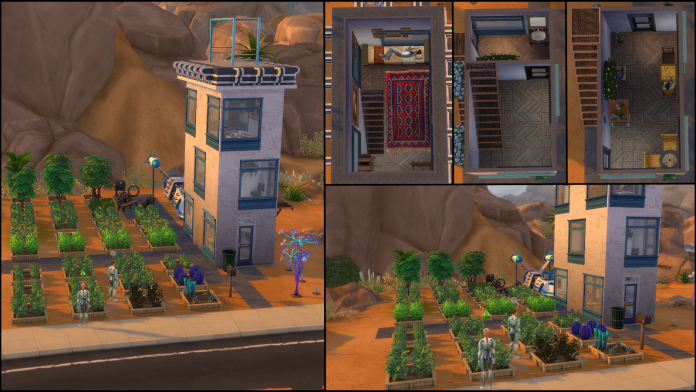
Community is everything when you’ve settled off planet. This park with complete garden has all the harvestables, common and rare, necessary for survival off earth. The main building includes three floors; the first has a chess board and seating area, the second has a restroom and the third has a bed, dresser and mirror. In addition to the thirty-three plant varieties, the grounds include a spaceship for the kids, a barbecue and benches.
DOWNLOAD
4. Robot House by InterstellarSim, §101,892
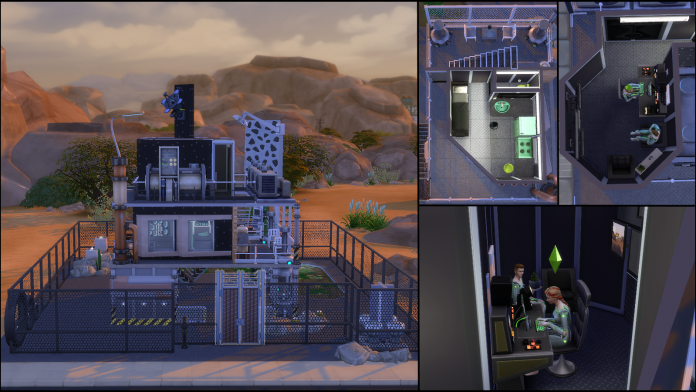
Designed with efficiency and a love of mechanical workings, this home is ideal for a single Sim seeking solitude. The first floor has a multi-functional room with an eat-in kitchen area, a bed, and a toilet room. The second floor has several televisions and a computer command center.
DOWNLOAD
5. Luxury Bunker by Serabee, §143,658
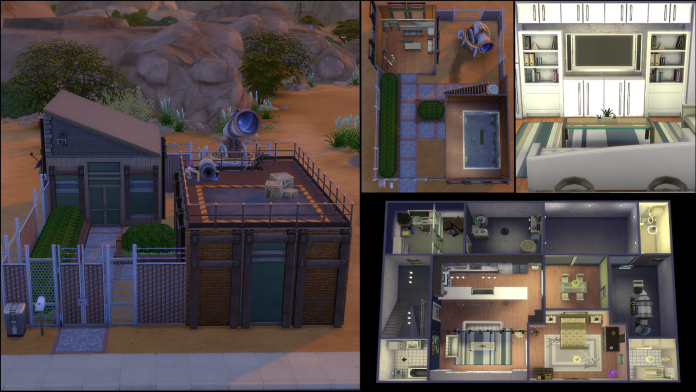
While unimposing at surface level, this mighty bunker has serious living space nestled underground. The ground level has two buildings; one is a pool house, with a rocket launcher pad on the roof, the other a living space with easel, comfortable seating and a telescope just outside. The basement has an open floor plan including living area with television and bookcases, eat-in kitchen with bar seating, dining room, two bathrooms, home office with computer and bookcase, plus an adjacent research room with chemical analyzer and chemistry set, bedroom with en suite bath and a microscope room with elemental display rack. The lowest basement level remains unfinished with a bathroom area and wire fenced space with dirt floor. Indoor gardening anyone?
DOWNLOAD
6. Stop Stealing Please by PrometheeSims, §148,531
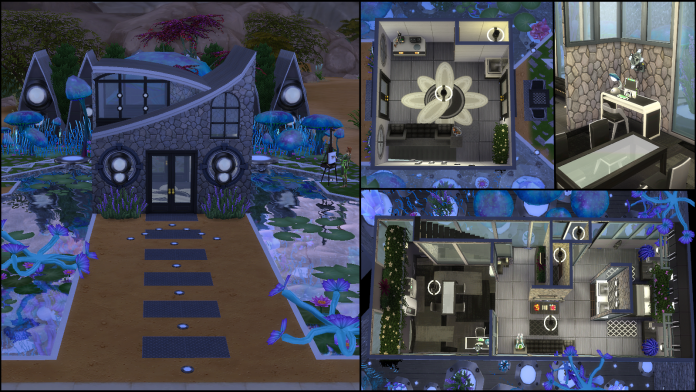
Ethereally enchanting, this creative home maximizes on fresh air by way of plants ringing the vaulted ceiling. The first floor has a living area, with chemistry set and guitar, bathroom, and an easel and chess board nearby. The basement has an eat-in kitchen with computer area, living area with bookcases and television, toilet room and master bedroom. The basement hardly feels underground with its balanced lighting and vaulted ceilings throughout.
DOWNLOAD
7. Alien House by YTRuler by §169,943
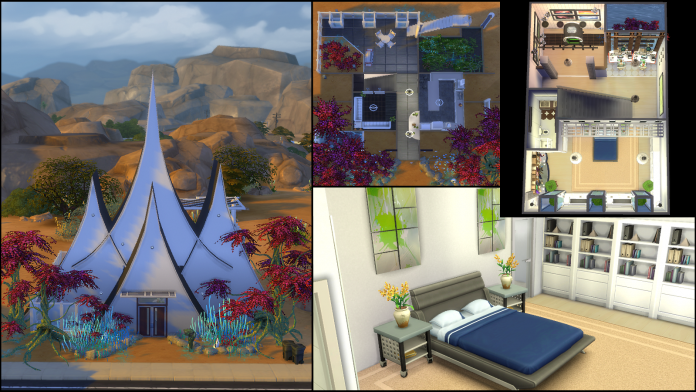
Science fiction with a touch of whimsy, this home blends into the new terra while still maintaining that earthly home feel. The first floor has a living room with televisions and eat-in kitchen with bar seating. The patio with barbecue and dining set has stairs to the second floor windowed swimming pool. The basement holds the master bedroom with en suite bath and the command center with computers and electroflux wormhole generator.
DOWNLOAD
8. Future Villa by bethowen111, §207,702
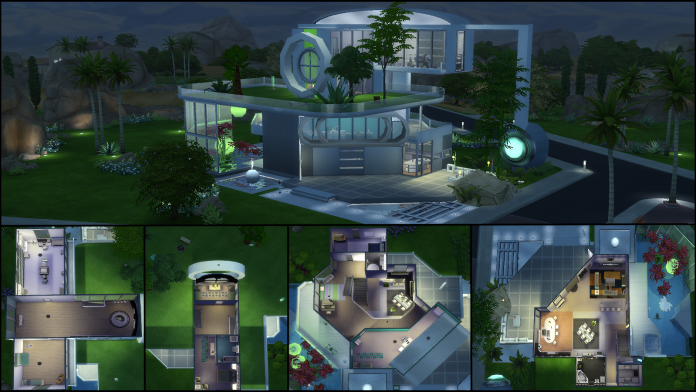
Modern and engaging, this spacious manse ushers Sims blissfully into the future. The open floor plan includes a living area with large screen television and bookcase, bar, bathroom, sauna room, formal dining area, eat-in kitchen with bar seating and fireplace. The second floor has a landing with bookcase and piano, balcony with chess board, bathroom, bedroom, and teen bedroom with computer. The third floor has the master bedroom with en suite bath, bedroom with two twin beds, and a grassy landing with fire pit, yoga mat, punching bag and stereo. The fourth floor holds the home office with computer and microscope plus an another bedroom. The basement has a single unfinished room to personalize. The back yard has a swimming pool and hot tub.
DOWNLOAD
9. Eccentric Scientist Lair by Lyrry, §240,342
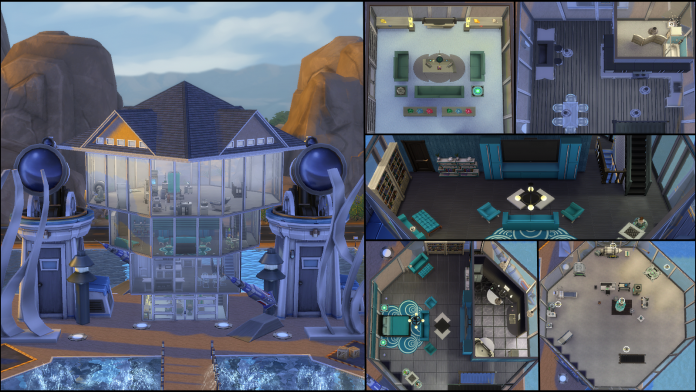
Settling off earth can be a dangerous affair. Who’s to know what creatures lurk in the darkness? Surround your Sim with swimming pools and stay safe! The first floor of this fountain lined lair has a living room with television, the second floor hosts the eat-in kitchen with bar and a bathroom, the third floor holds the master bedroom with seating area, television, bookcases, chess board and en suite bath. The fourth floor is the research laboratory with chemical analyzer, chemistry set, microscope, cloning machine, electroflux wormhole generator, surgery table, exam bed, test tube pod, computer and hygienic decontamination pod. The grounds include two telescopes and two rocket launcher pads.
DOWNLOAD
10. Space Station Olympia by jadeiam, §425,259
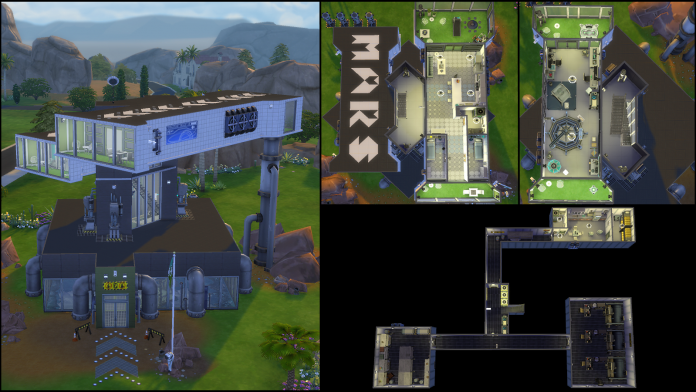
Colonizing obscure planets like Sixam can be tough, so start out closer to home with this space station designed for colonizing Mars. The first floor foyer is a stairwell to the second floor and basement surrounded by a swimming pool. The second floor has another staircase opening to the third floor where there’s a scientific laboratory with a electroflux wormhole generator, test tube pod, computers, invention constructor, chemistry lab and elemental display rack. Two balconies flank the sides, one with a cloning machine and one simply as an observation deck. The fourth floor hosts the living quarters; living area with television, eat-in kitchen with bar seating, bathroom, two bedrooms, balcony with chess board and another balcony with treadmill and weight bench. The basement has a storage room, bathroom with several hygienic decontamination pods, computer lab, bathroom and kitchenette with computer, tablet and bookcase. The last room has a creative use of MOO to give the illusion of bunk beds in the additional sleeping quarters.


