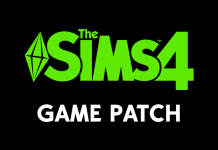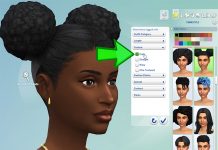Appealing Apartments
Housing options within the Sims 4 may seem monochrome from time to time; consider an apartment, and change that monochrome outlook to technicolor! Several types of apartment settings are represented here, try moving a group of Sims or families into a new building and create an entirely fresh set of experiences. Explore each of these custom content free flats by downloading them from the Gallery. Enjoy!
1. Apartments by KingToot93, §85,064
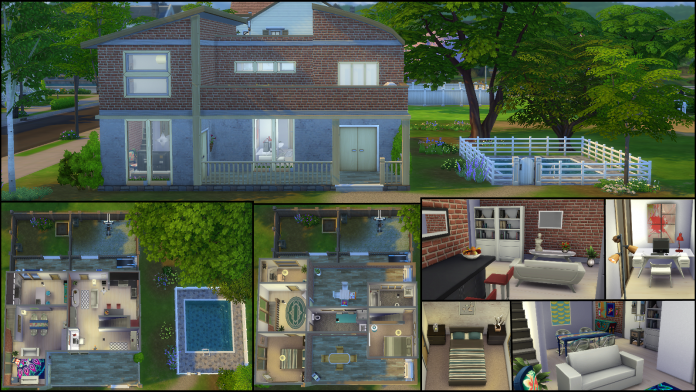
Fully furnished, this duplex is an excellent home for single Sims looking to mingle. The apartments are divided on the right and left. The home on the left has an open floor plan with a boho decor theme; there’s a living area with television and bookcase, formal dining area, and eat-in kitchen with bar seating. A private garden has a patio with bench and a garden planter. The second floor holds a home office with computer, bathroom, bedroom and a private balcony with a patio set and barbecue. The right side has a more modern decor theme. It too has an open floor plan with living area including television, bookcases and computer, and an eat-in kitchen with at bar seating. The back garden has a patio with a treadmill and a workout bench. The second floor has a bedroom with en suite bath and private balcony with patio set, barbecue and stereo. The only shared part of the property is the side yard swimming pool.
DOWNLOAD
2. Living with Lex by Artemis_Dreamer, §124,315
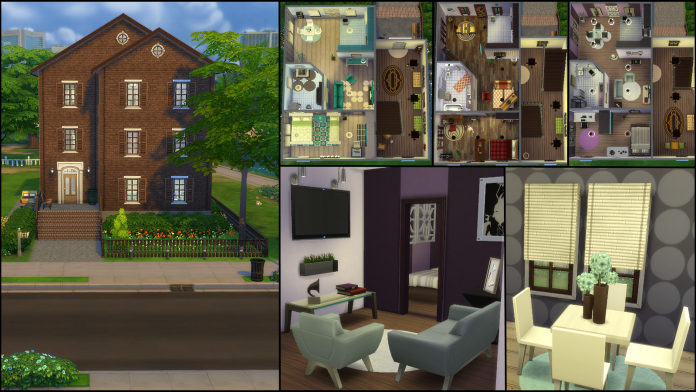
This gorgeous home has been restructured and is now a multi-family apartment complex. The first floor apartment has a living room with television, dining area with easel and bookcase, kitchen, bedroom, and bathroom. The second floor unit has a living room with television, dining area with bookcase and guitar, kitchen, bathroom, and bedroom with computer. The third floor has a living room with television, dining area with bookcase, kitchen, bathroom, and bedroom with fish tank, computer, and violin. The shared areas of the building are the stairwell landings, with a chess board on the third floor.
DOWNLOAD
3. Sandringham Apartments by ElliePaigee, §160,552
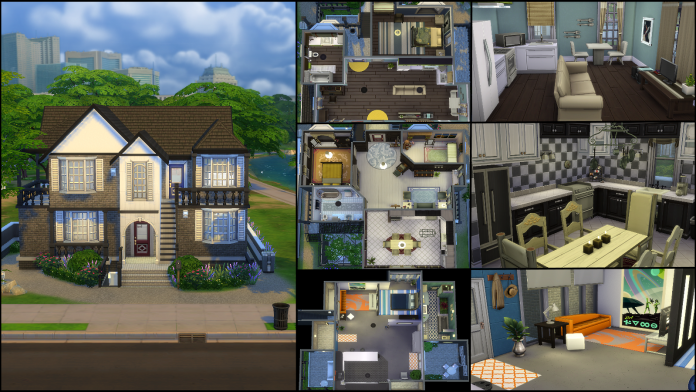
A charming exterior welcomes new residents to this triplex. The apartments are divided by floor; the basement unit is a studio with an open floor plan including a living area with television, bookcase, guitar, eat-in kitchen with at bar seating, bedroom area, bathroom and both rear and front private patios with seating. The first floor unit has a living room with bookcase, computer, television and easel, a master bedroom, child’s bedroom with toy box, bathroom and eat-in kitchen; the back door opens to the back garden with shared chess board and garden planters. The second floor unit has an open floor plan including living area with television, computer and bookcase, eat-in kitchen with seating for two, a bedroom and a bathroom. The back patio has a workbench, bonsai tree and seating.
DOWNLOAD
4. Townhouse Apartments by FloralWallPaper, §175,538
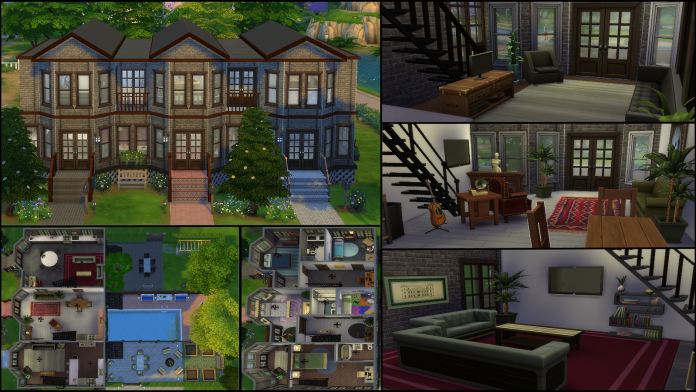
Divided by a shared wall, these townhouses offer private gardens and a more individualized residential feel despite being so closely joined. The first unit, with a brown walkway, has an open first floor including a living area with television, computer and bookcase, and kitchen area with dining for four. The second floor has a landing with computer, child’s room with art desk, bookcase and toy box, a bathroom and master bedroom with easel. The private back garden has a barbecue, patio set seating six, monkey bars and garden planters. The second unit, with a red walkway, has an open first floor including living area with television, stereo, violin and guitar, formal dining table, and kitchen area. The second floor has a landing with computer and bookcase, a child’s room with toy box, bathroom, and master bedroom with bonsai tree. The private back garden has a swimming pool, stereo, and patio set. The third unit, with a gray walkway, has an open first floor including living area with television and eat-in kitchen with at bar seating. The second floor is open to the first and is the master bedroom with computer, violin, and guitar. The private back garden has a patio set, fire pit, and garden planters.
DOWNLOAD
5. City Apartments by Melissa-simka, §285,026
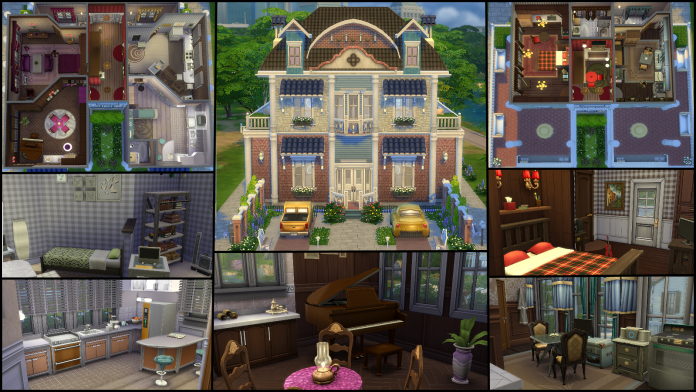
This unique duplex is wonderful for single Sim tenants. The building is divided into five apartments that span two floors. On the first floor, the first unit is the largest; it includes a kitchen with formal dining table, bookcase and piano, bedroom with computer, television, and bookcase plus en suite bath. The second unit studio has a kitchen area with at bar seating, computer, stereo, bookcase, bed, television and bathroom. The third unit is also a studio with stereo, television, bed, kitchen with at bar seating and bathroom. The second floor landing hosts a bar with seating. The fourth unit has a television, guitar, violin, double bed, kitchen with dining for one, bathroom and private patio with bar and comfy seating. The fifth unit has a television, stereo, bed, kitchenette, dining table for two and bathroom with a private patio with bar and more comfy seating. The shared grounds include two chess boards and a fountain.
DOWNLOAD
6. Honeyballs Apartment by clairemcrx, §284,042
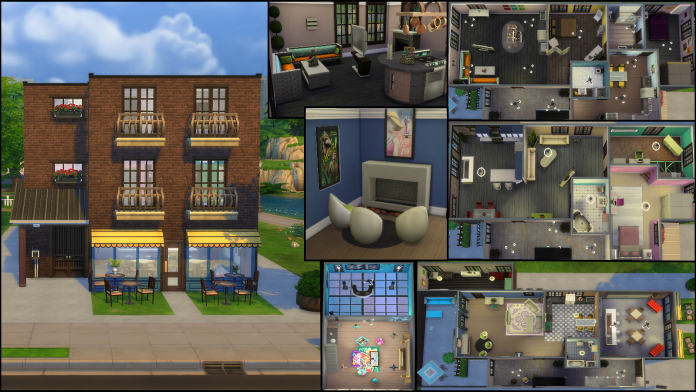
Offering more than just an apartment, this triplex has community areas that bring the whole building together. The first floor includes not only the first unit apartment, but also a bar! The bar has lots of seating both indoors and out. The first unit apartment has a living area with fireplace, television, stereo, and computer, bathroom, an eat-in kitchen with dining for four, and a bedroom with two twin beds. The second floor, unit two, has a living area with stereo and television, an eat-in kitchen with formal dining for four, a bar, and additional at bar seating. There’s a bathroom and a bedroom with a twin bed, bookcase and computer, plus a master bedroom with easel. The third floor includes two studios, unit three and four. Unit three has a living area with television and fireplace, eat-in kitchen, bedroom and bathroom. Unit four has a kitchen area with television, bathroom, and bedroom. The back yard shared area has a barbecue, patio set, sofas, and meditation stool. The basement, another shared area, has two rooms, one with a projection screen television and popcorn maker, the other with a DJ booth and dance floor.
DOWNLOAD
7. 6 Decorated Apartments by isobelxlucy, §285,731
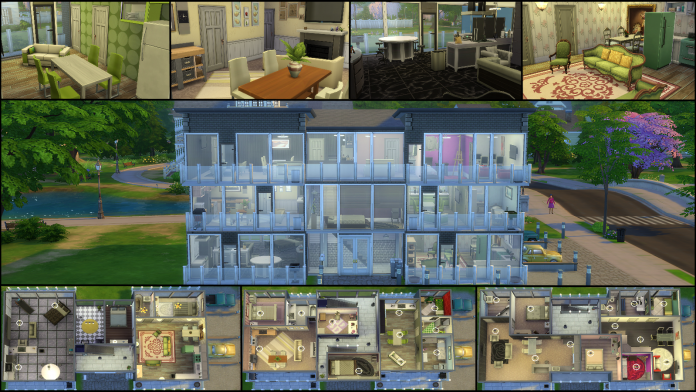
Each of the six apartments in this building are designed for Sims of specific tastes and lifestyles; add one of each Sim and watch the fun begin as their lives intertwine. Each floor is divided into two apartments; the first floor, first unit, is a bachelor-ready large studio with television, treadmill, eat-in kitchen, bed, and bathroom; a barbecue is on the private patio. The second unit is better suited for bachelorette roomies. It includes a living area with television and bookcase, eat-in kitchen, bathroom, and two bedrooms with garden planters on the private balcony. The second floor, third unit, is family friendly and includes a living area with television and fireplace, eat-in kitchen, nursery with cradle, bookcase, and toy box, a bathroom and master bedroom with a barbecue on the private balcony. Unit four will comfortably house a small family with its living area, including television, eat-in kitchen, bathroom, master bedroom, child’s room with toy box and teen room with computer and bookcase. This apartment also has a private balcony with barbecue. The third floor, fifth unit, is well suited for a young couple. The open floor plan holds a living area with television, kitchen with formal dining for four, a bar, bathroom and master bedroom. The sixth unit is for a family and hosts a living area with television, kitchen area with seating for five, teen bedroom with easel, child’s room with chemistry set, teen room with computer and a bathroom.
DOWNLOAD
8. City Apartments by nehora03, §329,089
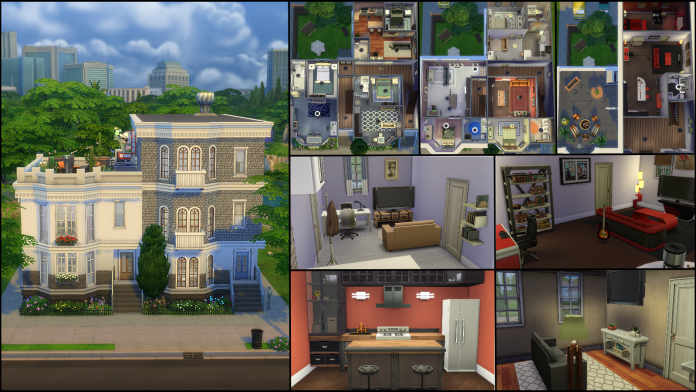
At home in any city, these stately townhome apartments hold seven households. The first floor, apartment 1A, decorated in rich blues, has a living area with television, bookcase, computer, and stereo, kitchen, dining area, bedroom and bathroom. Apartment 1B, decorated in soft blue and cream, has a living area with television and bookcase, dining area, kitchen, bathroom and bedroom. Apartment 1C, decorated in green and gray, has a living area with television and computer, kitchen, dining area, bedroom and bathroom. The second floor, apartment 2A, decorated in lavender and blue, has a living area with television, computer, kitchen with bar seating, bathroom and bedroom. Apartment 2B, decorated in orange, has a living area with television, kitchen with bar seating, bedroom with bookcase and bathroom. Apartment 2C, decorated in light lavender and beige, has a living area with television, computer, bookcase, and easel, kitchen with bar seating, bedroom and bathroom. The third floor, apartment 3, utilizes the bulk of space on this floor. The apartment is decorated in black and red and has a living area with guitar, stereo, bookcase, television, and computer, kitchen with bar seating, bedroom, and bathroom. The community areas are located on the first and third floors; the first floor back garden has a barbecue, patio set, and picnic table while the third floor features a bar, lots of comfy seating and a fire pit.
DOWNLOAD
9. City Apartments “Uno” by Pauline22345, §346,610
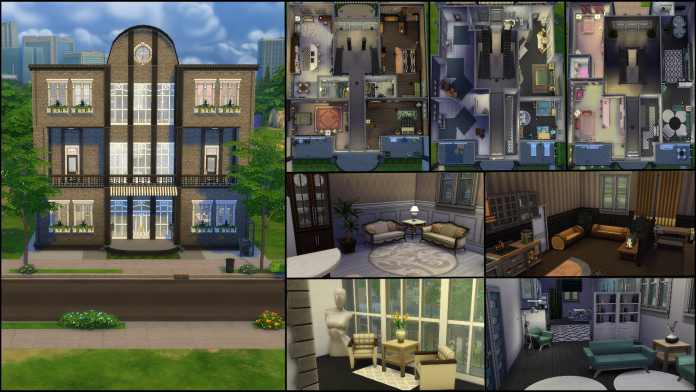
Quirky and creative details add a touch of realistic whimsy to this urban apartment building. Each floor has two apartments. Apartment 1A is designed with a more traditional theme and includes a living area with easel, bookcase, and stereo, kitchen with bar seating, dining area, bathroom, and bedroom with television and fireplace. The private patio has two garden planters. Apartment 1B is rugged with log benches for seating in the living area with television, bookcases, and workbench. The kitchen has bar seating, and the bathroom and bedroom (with bookcase) are adjacent. The private patio has camping style chairs and a cooler. The second floor, apartment 2A, is vacant with tarps and assorted boxes and debris scattered about. The apartment that would be 2B is actually the lower level of 3B; 3B is decorated in teal, black, and white, and includes a living area with television and bookcases, kitchen, dining area, and bathroom. The landing leads to the private balcony with barbecue and patio set as well as the lower level, which includes a child’s room with bookcase and dollhouse, and the master bedroom with fireplace and en suite bath. Apartment 3A is blushing with pink pride in all its pink, pink glory. There’s a living area with bookcase, television and computer, bathroom, bedroom, kitchen with bar seating, and a private balcony lined with pink flamingos.
DOWNLOAD
10. Renovated Factory Flats by Ali_ciabuterfly, §653,689
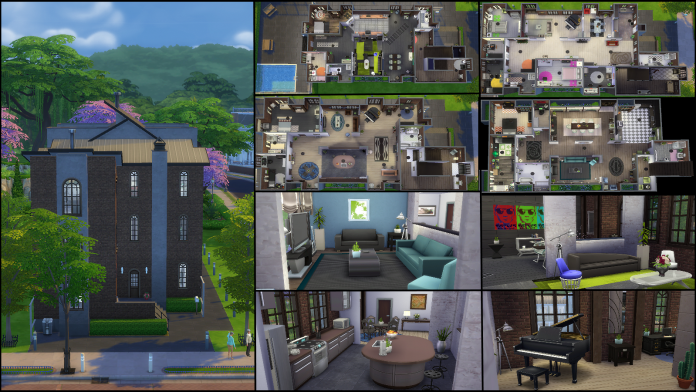
Renovated to perfection, this factory now holds four stunning apartments. The first floor apartment has a living room with bookcase, television and stereo, dining room with bookcase, kitchen, bathroom, home office area with bookcase and computer, a second bathroom, child’s room with violin, and master bedroom with guitar and bookcase. The second floor apartment holds a living room with television, entertainment foyer with bar and piano, home office alcove with computer and bookcase, bathroom, kitchen with bar seating, dining room, teen room with computer and bookcase, second bathroom and master bedroom with bookcase and chess board. The third floor apartment includes a kitchen, dining room, living room with television, piano, and easel, home office with computer and bookcase, bedroom with computer and bookcase, second bedroom with single bed, computer, bookcase and guitar, third bedroom with bookcase and an exercise room with treadmill and workbench. The basement apartment has a living room with television and stereo, bathroom, kitchen, dining room with fireplace and bookcase, home office with computer and bookcase, bathroom, child’s room with chemistry set, toy box and bookcase, and master bedroom with bookcase. The community area is in the backyard with picnic tables, a barbecue, and a swimming pool.


