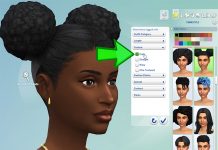Recreation Rapture
Ever wonder what it would be like to play out a Sim scenario in the enchanting and iconic homes of a television series or movie residence? These simmers designed careful recreations of their favorites for just such an experiment. Explore the homes of some of the most popular movie and television stories in these custom content free creations awaiting download in the Gallery. Enjoy!
1. Bettlejuice by EmilyBlaser, §92,184
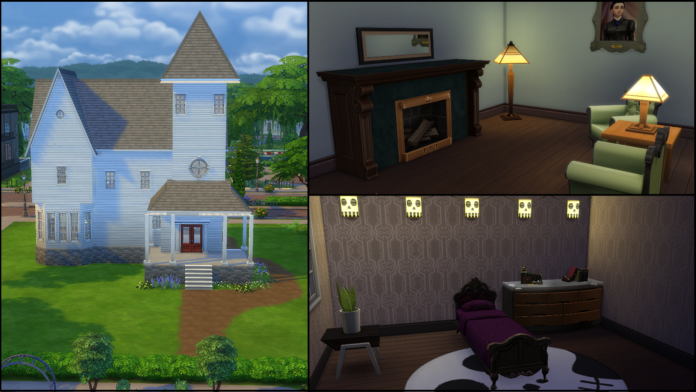
Settled atop a hill, this charming Beetlejuice inspired farmhouse is decorated post Delia, with a country decor theme throughout. The first floor has a living room with fireplace, eat-in kitchen, dining room, and bathroom. The second floor holds Lydia’s room, and the master bedroom, and a bathroom. The attic has a workbench for building that model town. The grounds are ready for garden planters and customization.
DOWNLOAD
2. The Notebook Blue Shutter by Raaraaification, §138,318
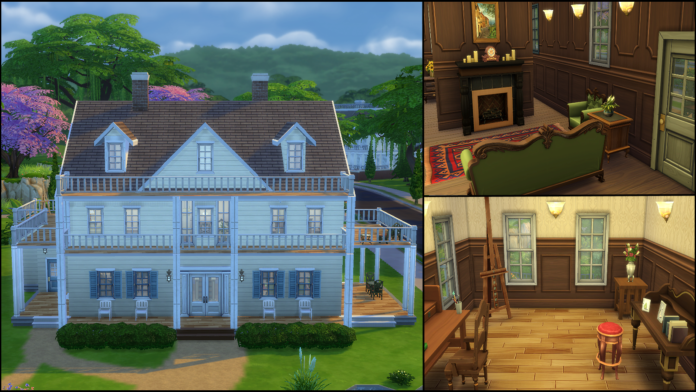
Darling Noah fulfilled his promise to Allie and restored the abandoned home that meant so much to both of them, and now it’s ready for them to move in. The first floor has a grand foyer, sitting room with fireplace, bookcase, and porch access with dining set, parlor with television, kitchen, and dining room with fireplace and piano. The second floor includes a three bedrooms, the master has a balcony with bench, a bathroom, study with fireplace and bookcase, and of course Allie’s art room with easel; the art room has balcony access with an easel. The grounds are tastefully landscaped with a bench in the rear.
DOWNLOAD
3. The Addams Family (TV) by Derkovia, §224,229
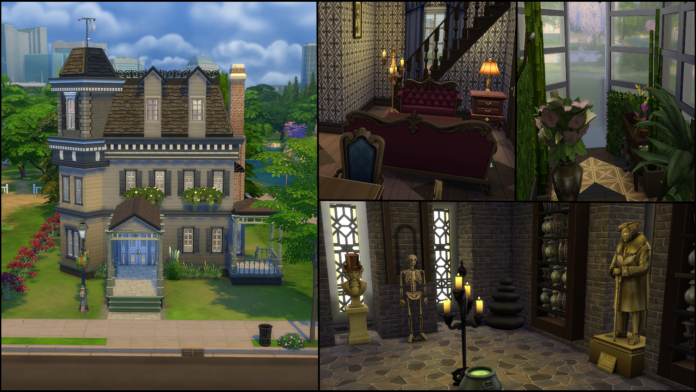
Mysterious and spooky, this Victorian manse is a well realized rendition of the iconic home of Morticia and Gomez. The first floor has a living area with fireplace, bar, dining room, kitchen, home office with bookcases, Morticia’s indoor greenhouse, and half bath. The second floor holds a bathroom, a bedroom with a double bed and two bedrooms with a single bed each. The third floor is the master bedroom with en suite bath and balcony access. The basement is complete with family treasures and keepsakes…and a cauldron.
DOWNLOAD
4. Spellman Manor by jortecto793, §132,152
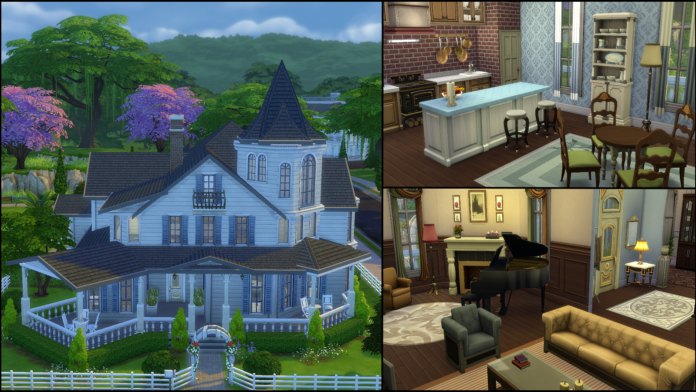
Sabrina the Teenage Witch lives here! Enjoy all the set perfect rooms in this conscientious build. The complete wraparound porch embraces first floor which consists of a grand foyer, living room with piano, fireplace, television, and jukebox, study with computer and chess board, parlor with bar and stereo, bathroom, kitchen, dining room with fireplace, and work room with workbench. The second floor holds Sabrina’s bedroom with bookcase and easel plus en suite bath, the master bedroom with en suite bath, walk in closet and sunroom; the two remaining bedrooms are waiting to be customized. The back garden has a swimming pool, barbecue and dining set.
DOWNLOAD
5. The Bathhouse by kerplunk107, §303,408
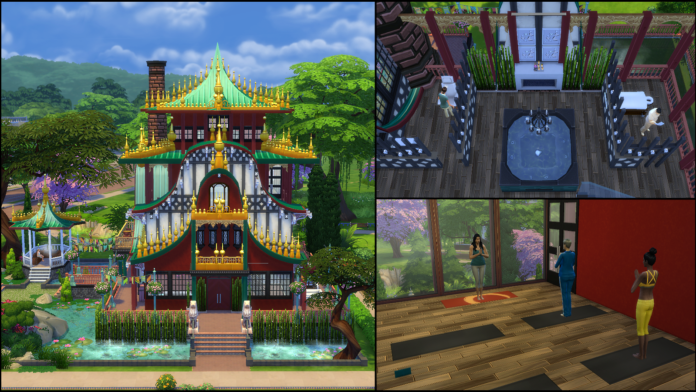
Join Chihiro as she serves the supernatural beings in need of a rest from the earthly realm. This bathhouse/spa ringed in misty fountains includes all the amenities. The grounds have an outdoor sauna, meditation stools, and heated pool. The first floor has locker rooms with showers, the second floor has a landing with cocktails, tea and coffee service with a hot tub facing a fireplace, plus massage services in the adjacent room, and chess board on the balcony. The third floor has yoga classes and private massage. The fourth floor has private baths. Relaxation is yours; just beware of No Face and accept no gold tips.
DOWNLOAD
6. Little Mermaid’s Castle by MissMousieMouse2, §343,250
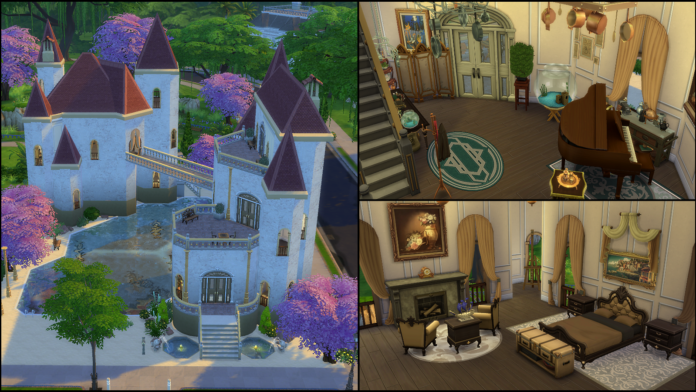
Join the magical kingdom of Ariel and wander the halls of her happy castle. This magnificent residence has two buildings, with a fabulous bridge extending across a swimmable lake. The first building, first floor, has a living room with computer, television, fireplace, bar, and a half bath. The second floor has a room fit for Sebastian with a piano, assorted treasures, and an extra large fish bowl, plus a half bath. The third floor exercise room has a fireplace, treadmill, and television as well as balcony access. The second building, first floor, has an eat-in kitchen with bar, dining set and assorted planters for herbs. The second floor holds the master bedroom with fireplace, easel, bookcase and en suite bath.
DOWNLOAD
7. Furter’s Castle by JustusParlator, §390,394
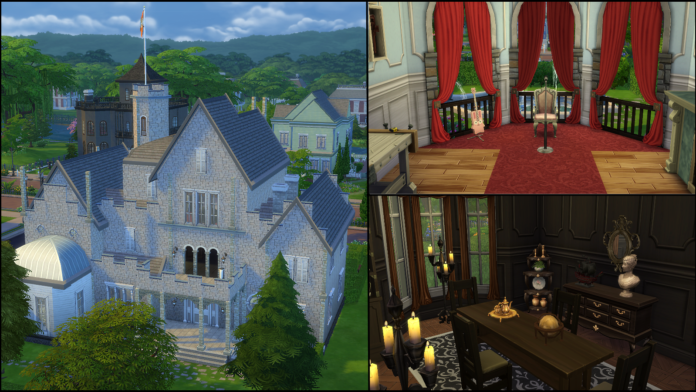
The tire has gone flat, and the only hope for help is in the form of a mysterious tree shrouded castle; welcome to the Rocky Horror Picture Show inspired Frank’N’ Furter’s Castle! Featuring memorable sets from the film, the first floor of this impressive castle includes a grand foyer, library with coffee maker, computer and bookcases, parlor with bar, piano, and stereo, study with fireplace, chess board, and bookcase, the throne room with guitar, microphone, stereo, fireplace, and workbench, dining room with bookcase, kitchen, half bath, and breakfast room with coffee maker, tea maker, and stereo. The second floor has a home office with bookcases and easel, two bathrooms, a bedroom with single bed, fireplace and computer, second bedroom with single bed, fireplace and bookcase, and third bedroom with double bed, fireplace, and television, plus a balcony with punching bag. The third floor is Frank’s domain and includes his laboratory with chemical analyzer, chemistry lab, weight bench, and Rocky-ready test tube pedestal, bathroom, and master bedroom. Lastly, ‘Don’t dream it, be it’ in the basement swimming pool and stage with microphone. The back garden hosts a hedge maze and fountain.
DOWNLOAD
8. Ghostbusters Firehall by svlyn2, §509,845
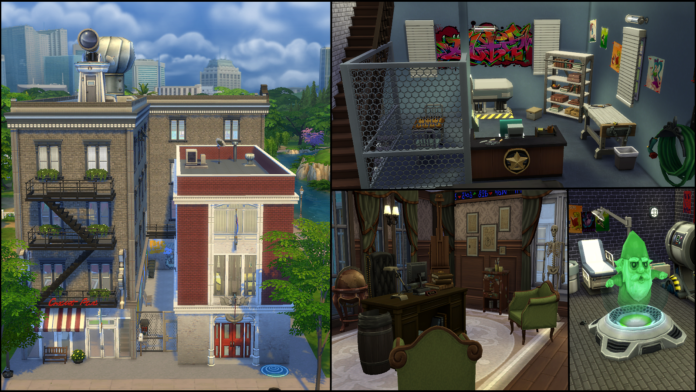
Who you gonna call? GHOSTBUSTERS! This authentic fire hall includes not only the business location for the guys to research and store those pesky ghosts but an apartment home for each as well. The fire hall itself has a first floor with garage with reception desk, workbenches, chess set, and bookcase. The second floor includes a break room with kitchen, arcade game, dart board, dorm bedroom, and bathroom. The third floor has a recreational room with game tables, microphone, and guitar, and the manager’s office with computer, bookcases, kitchenette, television, and punching bag. The basement has a kitchenette, men’s and women’s bathrooms with showers, and of course, the top secret ghost containment unit. The lab includes a chemical analyzer, exam bed, microscope, elemental display rack, and invention constructor. The apartment building next door, first floor, has a lounge with bar, DJ booth, photo studio, and chess board. The second floor holds a landing with piano, bathroom, and five bedrooms; one with single bed and computer, two bedrooms with a double bed, and two bedrooms with two single beds each. The third floor opens to a parlor with chess board, guitar, and foosball table and leads to a home office with bookcase, computer, and easel. The fourth floor is a gym with bathroom, weight benches, and a substantial swimming pool. The graffiti lined breezeway between the two structures include a barbecue and benches. To complete the fun, don’t forget to download the Ghostbusters team including Louis, Dana, Janine, and Slimer.
DOWNLOAD
9. Collinswood by bocciarb2012, §505,092
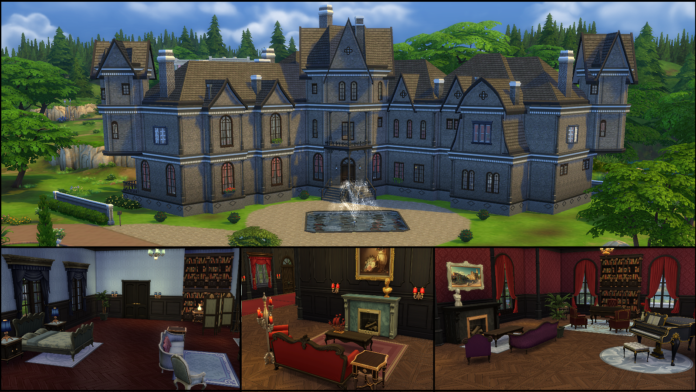
This gothic mansion is a re-imagined romantic blend of the different renditions of Collinswood, the beloved new home of the Collins family of the fabulously dramatic Dark Shadows. The enchanting first floor of this manse includes a grand dual staircase, parlor with piano and fireplace, sitting room with piano, fireplace, bookcase, desk, and chess board. The alternate wing has a bathroom, dining room with fireplace and bar, and kitchen. The second floor has a bedroom with double bed, fireplace, and en suite bath, a second bedroom with double bed, fireplace, bookcases, piano, and en suite bath, a television viewing room with comfy seating, and another bedroom with double bed, fireplace, chess board, bookcase, piano, and en suite bath. The grounds include the magnificent front fountain.
DOWNLOAD
10. Charmed Home by marinamelie, §628,397
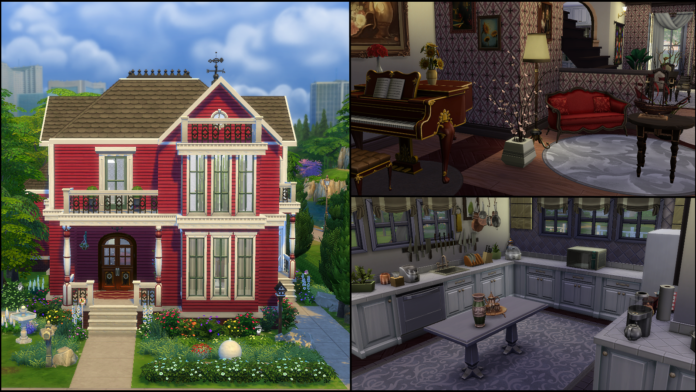
For fans of the Charmed series, this home is magically inspired. The struggle of recreating the Charmed Victorian is to combine the set details with that of the real life home used; ideals that this incarnation skillfully combined. The first floor has a foyer with piano, sitting area, dining room with stereo, sunroom with bonsai tree and chess board, parlor with television, bonsai tree, bookcase, and tablet, bathroom, and kitchen. The second floor holds the bedrooms; the master bedroom with en suite bath, a bedroom with two twin beds, violin, chemistry set, and toy box, a bedroom with two cradles for the twins, bookcase, art desk, and toy box, and a third bedroom with two twin beds, bookcase, dollhouse, and a bathroom. The third floor is the attic complete with Book of Shadows bookstand. Some creative license has been taken with the basement which includes a bedroom with microphone, violin, several guitars, and bookcase, home gym with yoga mats, punching bag, weight bench, treadmill, and television, large bathroom with several showers and a toilet, a bedroom with easel and art storage, entertainment room with bar, DJ booth, dance floor, darts, and foosball, and a storage room with game board, pumpkin carving station, workbench, and storage chest. The grounds have been fancifully landscaped with garden statues and garden planters with an easel, barbecue and dining set in the back garden.




