Perfect Prefectures
Divided into 47 prefectures, the cities, towns, and villages of Japan each has a unique flavor. Homes vary from modern to traditional, and have a distinct look and feel. Virtually travel to this beautiful country by downloading and exploring these custom content free Gallery 家of Japan. Enjoy!
1. ~Japanese Home~ by AmazingKenna, §18,785
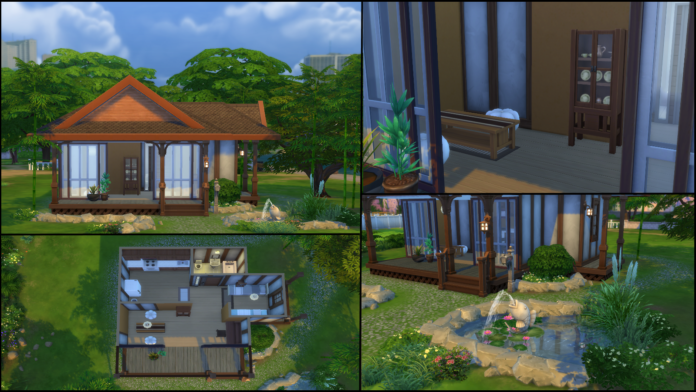
This gorgeous and minimalist screened starter home is lovely. The front porch opens to the living room with television and desk. The bedroom with two twins beds, bathroom, and kitchen are just beyond. The garden is spacious and well devised with stone lined paths and a fountain.
DOWNLOAD
2. Japanese Tiny House 01 by harichansarubou, §38,824
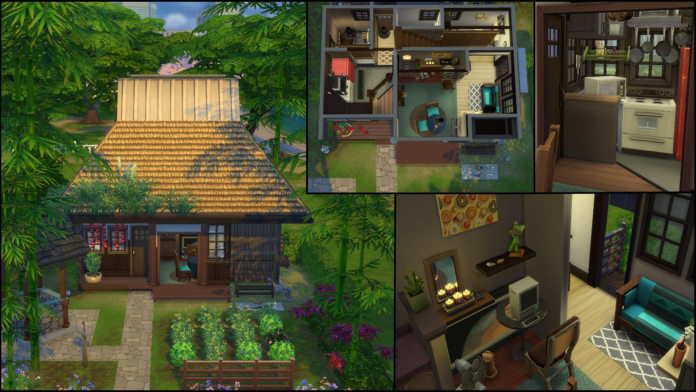
Adorable, charming, cozy, and efficient; a few words to describe this two bedroom home. The first floor has a single room with television, computer, bookcase, dining table, and sofa. The kitchen has all the amenities with the kitchen sink placed cleverly under the stairs. Adjacent is the bathroom and the first bedroom which is separated from the living space with a generous curtain. The second floor holds the second bedroom with a twin bed and dresser. The basement stairs are placed, however, the basement has yet to be built offering endless possibilities for expansion. The front garden includes a complete perfect plant collection, a decorative well, and a display of fresh fish resting in the sun. Please note that this lot requires the use of the cheat bb.moveobjects on. When I placed the lot, the stairs to the second floor had vanished, so to correct that, leave the cheat on, select the stairs and place them in the hallway behind the sink.
DOWNLOAD
3. Der Sommersitz by BloodyAngelKassy, §66,163
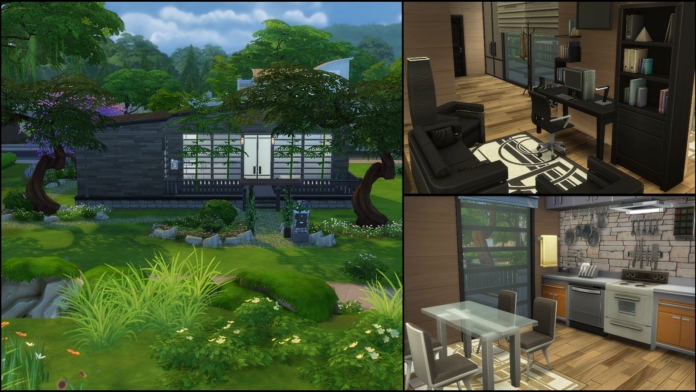
A blend between traditional and modern, this compact home is ideal for a single Sim or couple. The open floor plan offers a living area with television, computer, and bookcase, a kitchen with dining area, a bathroom, and the master bedroom. The grounds are beautifully landscaped, and the rear garden holds a gazebo with barbecue and dining set, and a reflecting pond with bench.
DOWNLOAD
4. Japanese Haikara House 9 by nax33, §69,388
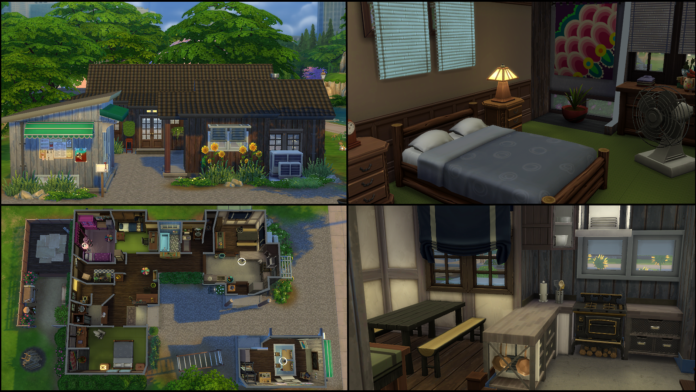
This family friendly traditional home offers a kitchen with television, two divided bathrooms with the toilet and shower/sink areas separate, boy child’s room with computer, girl child’s room with toy box, mudroom with child’s chemistry set, home office area with desk and bookcase, and master bedroom. The front yard has a bonsai tree and monkey bars and includes an art studio/school room with children’s art desks and a pumpkin carving station. The back garden has a patio with dance mat, stereo, workbench, and bonfire.
DOWNLOAD
5. Japanese Style 10 by morimomi, §69,955
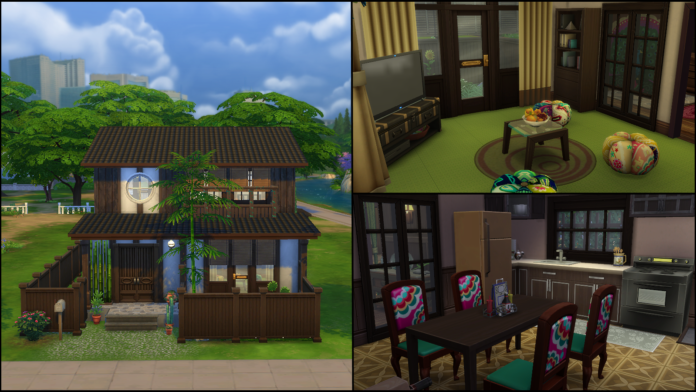
Small yet spacious, this comfortable home is an ideal place to live and build skills. The first floor has a living room with television, bookcase, and a fenced garden, the kitchen, and a divided bathroom with the toilet room separate from the bathing room. The second floor includes the master bedroom, children’s room with two twin beds, toy box, bookcase, and study area with desks. The balcony offers an easel and laundry line with towels hanging to dry. The right side yard includes a workbench, while the left side yard has garden planters and decor details that make this house feel like home.
DOWNLOAD
6. Row-House – Tadao Ando by hello_its_julia, §76,854
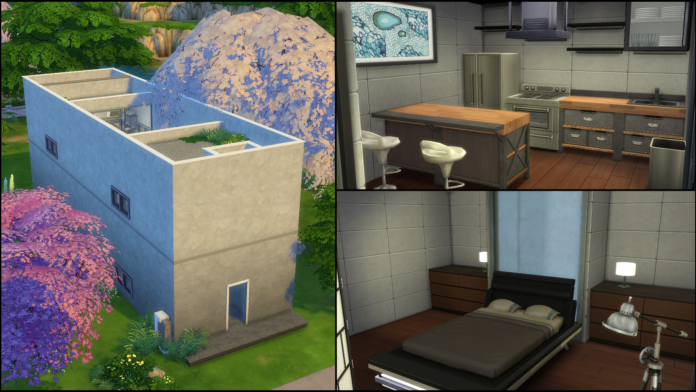
Somewhat misleading, the plain exterior of this home holds a minimalist, open courtyard dream inspired by the famous Azuma House built in 1976. The architect, Tadao Ando, spoke fondly of the home stating “In its simple but rich spatial composition, in its expression of enclosure, and in the way light gives character to daily-life spaces, this house encapsulates an image of my architecture.” Brought to life, the first floor has a living room with television and shelves (without decor), open courtyard, kitchen, and bathroom. The second floor holds the master bedroom, and a bridge carries over into the home office with computer, and bookcase. The grounds around this privacy enhancing row house are carefully landscaped, and the home itself is ready for personalization.
DOWNLOAD
7. Brown Cube Sugar by maukoma, §80,462
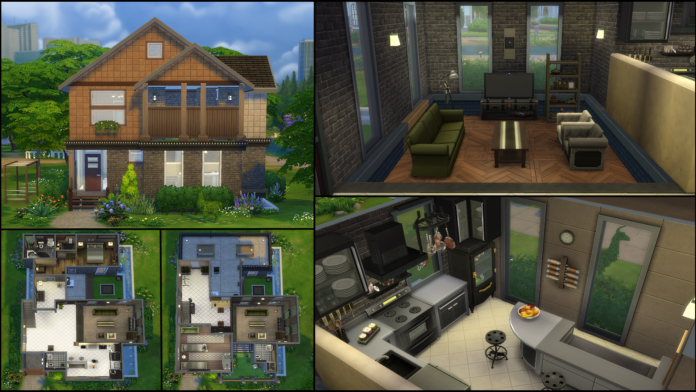
Light and modern, this architecturally interesting traditional exterior holds a contemporary interior. The first floor has a sunken living room with television and bookcase, eat-in kitchen with bar, half bathroom, a mudroom with access to side garden with garden planters and sink, and master bedroom with bookcase and en suite bath. The second floor landing is a home office area open to the first floor, looking down into the living room, and includes desks, computer, elemental display rack, and bookcase. The children’s or teen’s room with twin beds has a connected balcony with seating which leads to the almost en suite bath. The rear balcony has a barbecue, sink, and two picnic tables. Fountains line the tastefully landscaped grounds, and monkey bars are ready for child’s play.
DOWNLOAD
8. Pastel Japan Inspired by azuramvula, §100,649
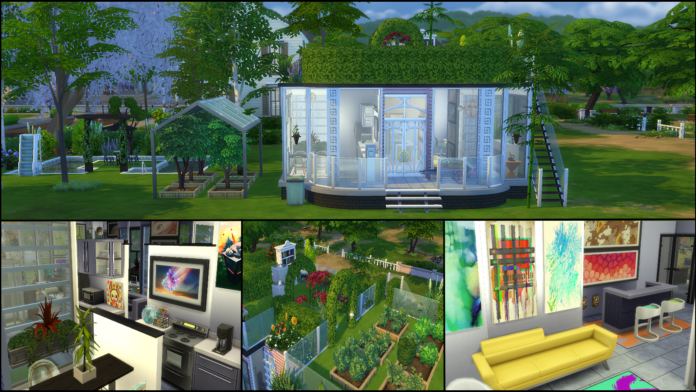
A modern Japanese rooftop garden house, this two storied avant-garde home is adorned with art. The first floor holds the living room with television, fireplace, stereo, bar, and home office area with computer. Two bedrooms with double beds are in the rear, one with computer, and a bathroom; the eat-in kitchen is adjacent. The second floor holds the stunning roof top garden. The back stairs open to a garden arch corridor with chess board, and then it leads to a skill area with workbench, bookcase, fountain, and comfortable sofa. Next to the work area is a hedge maze with a bathtub nestled discreetly within. The front stairs emerge to the front of the garden arch corridor and includes a lively garden with Very Nice or better plants. The side yard has a partial greenhouse with Very Nice quality trees, a telescope, and a swimming pool.
DOWNLOAD
9. 石井先生的宅家笔记-NOCC by nadieasimsmissdd, §103,372
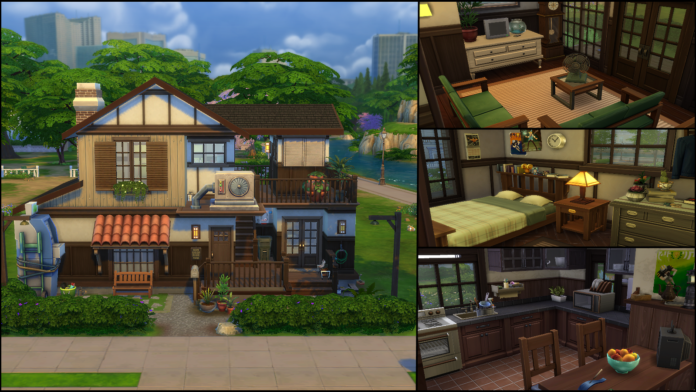
A Showa period masterpiece! This distinctive home features decor details that create a feeling of a well lived in and loved abode. The first floor has a living room with television and bonsai tree, an eat-in kitchen, washroom, and bathroom, plus a library with game table, bookcase, and bonsai tree. The second floor offers the master bedroom with computer, bathroom, and balcony for hanging the wash; drying blankets included. The back garden has a patio with meditation stool, and a small garden with carrot and mushroom plants.
DOWNLOAD
10. 和 modern house by Momofy, §156,993
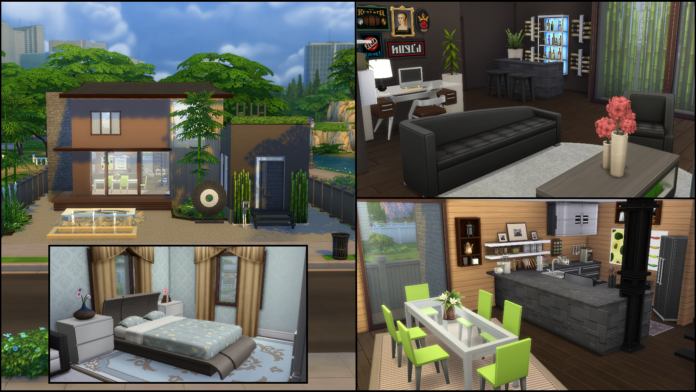
A tastefully designed modern home with a clear color palette. The first floor has an open floor plan including living area with fireplace, television, bookcase, computer, and bar. The dining area is adjacent to the kitchen, the bathroom is in the center of it all and a recreation room with piano and yoga mat in the rear. The second floor offers a landing with game table, guitar, and exercise area with treadmill, television, and weight bench. The balcony door is nearby with a seating area. Next, the master bedroom with en suite bath and child’s room with en suite bath. The back garden holds the barbecue, dining set, garden planters, and swimming pool.









