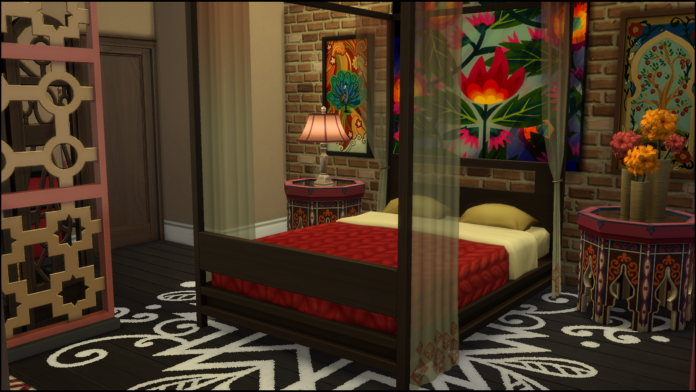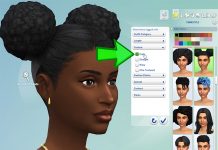City Living Lovin’
San Myshuno has districts for everysim craving city lights. Each new apartment building and downtown location offer more than just a place to live; it’s a place to enjoy the nightlife and attend events that have never been held in the quieter, suburban side of town. Remodeling a new apartment is simple using the Rooms feature. They are easy to mix and match, place, and manipulate so give them a try! Please note that a little tweaking is usually needed to make these rooms work as their designer intended since they are typically sized smaller to allow for stretching into custom spaces. Each of these spotlight creations are custom content free, available for download in the Gallery and are listed by Penthouses, Full Apartments, Living/Kitchen combos, and Bedrooms; lowest to highest cost. Happy moving day!
1. Modern NYC Penthouse by queenmadde, §185,497
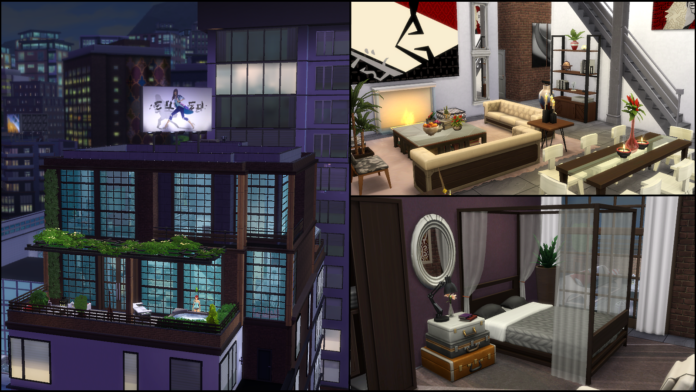
Tastefully decorated, this charming penthouse feels inviting. The first floor includes an open floor plan; living area with fireplace and bookcase, dining area, kitchen, master bedroom, bathroom, and solarium with television, bookcase, and garden planters. The second floor landing is open to the first with an entertainment area with television, easel, piano, keyboard, guitars, and karaoke machine, bedroom with computer and bookcase, and a bathroom. Balconies flank the penthouse; the first has a sitting area, bonsai tree, easel, bar, and hot tub. The second has a greenhouse with garden planters and barbecue area with dining set. Please note that the game asks for an elevator; one doesn’t need to be in use for the penthouse to function well. Placing one in the empty space on the second floor quiets the alert.
DOWNLOAD
2. Art Deco Penthouse by SimmieSweetness, §230,730
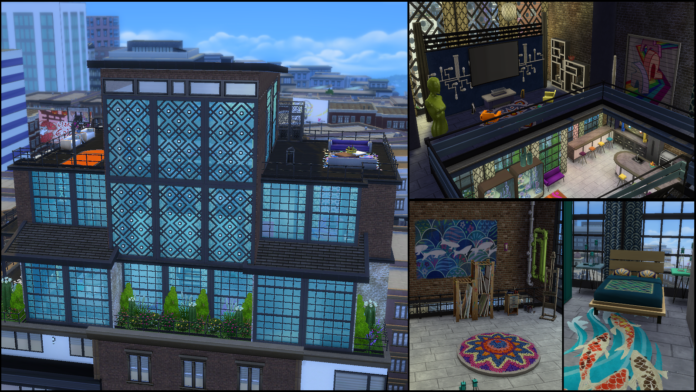
Natural light washes through the multiple windows in this art deco inspired contemporary penthouse filled with custom murals. The first floor has an open floor plan with a kitchen area, dining area, living area with television, stereo, and fireplace, bubble maker, and two bathrooms. The second floor holds a landing open to the first floor with entertainment area including bookcase, television, stereo, gaming center, and easel. The bedrooms are on each side of the home; one with computer, television, and en suite bath. The second bedroom has a computer and en suite bath. The glass doors lead to a private balcony with seating area and stairs that climb to the third floor. The third floor has dual balconies. The first has a seating area and basketball court, the second a seating area and barbecue. Inside is a landing, open to the second floor, holding an art studio with easel.
DOWNLOAD
3. Penthouse Living II by 1sevinc, §349,841
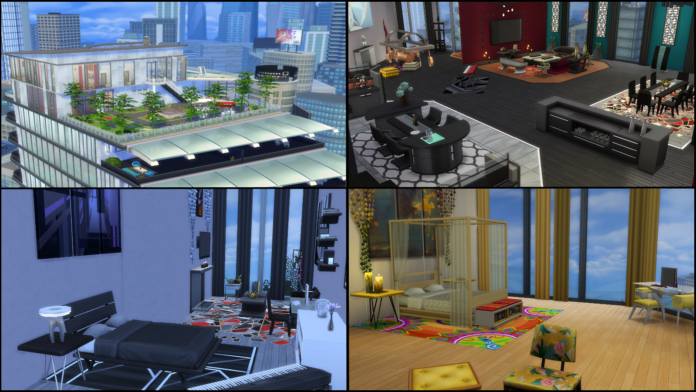
Contemporary fine living defines this penthouse suitable for a family. The first floor open floor plan includes a living area with television, piano, and stereo, home office area with computer and bookcase (with access to a small private balcony with seating area), seating area with fireplace and easel, eat-in kitchen, and dining table with bar. Adjacent to the open area, there’s a bubble making room with bubble maker and karaoke machine, a home gym, two bathrooms, and a sauna room. The balcony on the first floor has a charming entertaining area with hot tub, stereo, patio dining set with barbecue, garden planters, and zen garden with meditation stools and yoga mats. The second floor landing has further entertainment with dart board, stereo, and dance floor. Doors from the landing open to a bathroom, bedroom with double bed, computer, bookcase, fireplace, and en suite bath, a second bedroom with double bed, computer, bookcase, fireplace, television, gaming system, and keyboard. The third bedroom has a double bed, computer, and fireplace; the bathroom is next door. The fourth bedrooms is a girl’s dream come true with two single beds, two computers, television, gaming system, and dollhouse. The fifth bedroom is for a boy, with single bed, voidcritter battle station, computer, and toy box. The landing, girl’s, and boy’s bedroom have access to the balcony with foosball table, swimming pool with dive stand, and bar.
DOWNLOAD
4. Apartment Reno by Pixelle101, §40,797
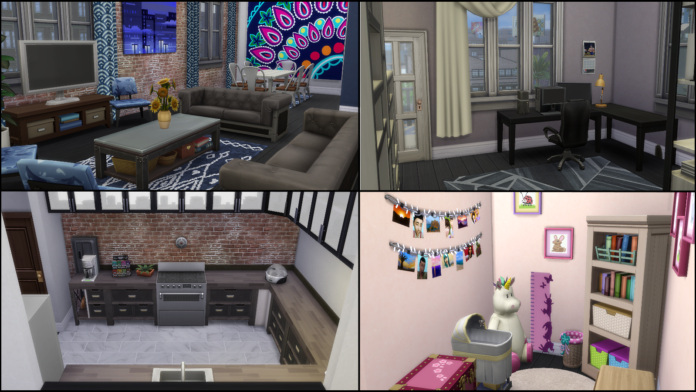
This renovation packs several features into a small space. The open floor plan includes a living area with bookcase and television, dining area, kitchen with popcorn maker and coffee maker, master bedroom, home office with computer, television, gaming system, bookcases, and balcony access; a bathroom, and nursery with cradle, bookcase, and toy boxes. Room Type: Career & Misc
DOWNLOAD
5. 19 Culpepper House by TheBristolSimmer, §42,454
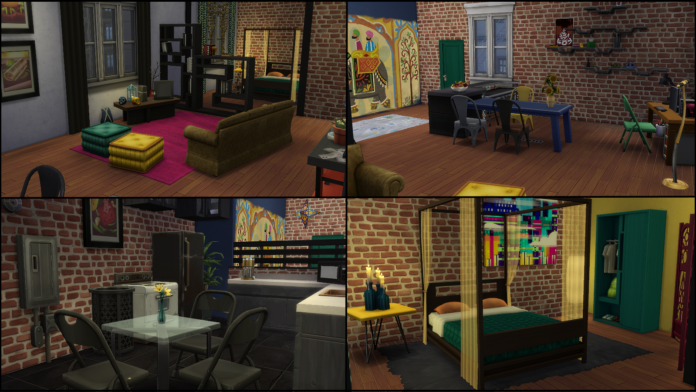
Removing all memory of the original apartment, this richly decorated renovation is utterly charming. The arrangement includes an eat-in kitchen area with coffee maker, living area with a bookcase, stereo, television, and gaming system, dining area with bar, home office nook with computer and microphone, a master bedroom and a bathroom. Room Type: Living Room
DOWNLOAD
6. Industrie Loft by GoldSchnucke, §51,342
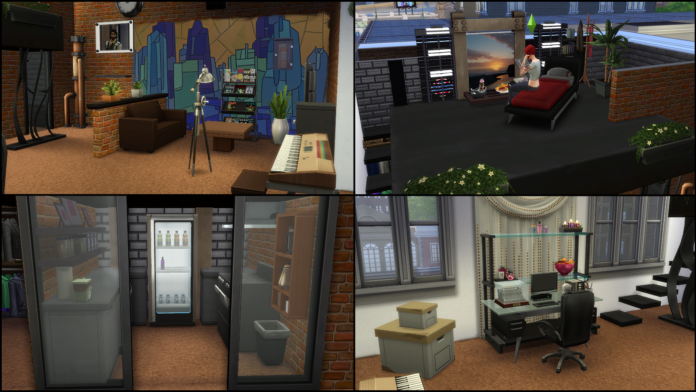
Uniquely designed, this two story loft design is fully functional and allows for more areas in a small space. The first floor open floor plan includes a living area with television, keyboard, and bookcase. A home office area with computer, kitchen, and bathroom. The second level holds the bedroom space with a bookcase. Room Type: Career & Misc
DOWNLOAD
7. Modern Loft Apartment L by AryaStark999, §79,981
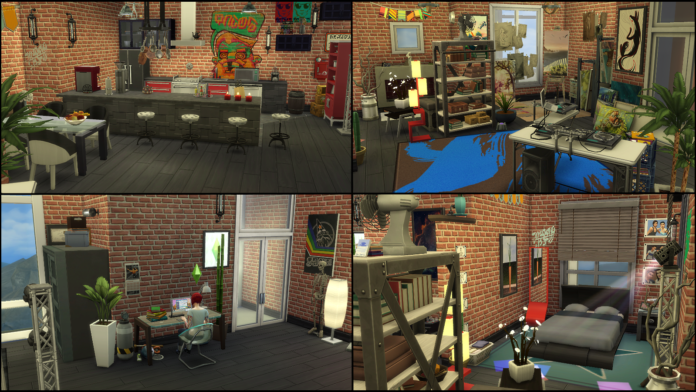
Fresh and fun, this complete studio apartment includes an open floor plan with a foyer, kitchen area with bar seating, espresso machine, and tea maker, dining area, home office area with computer, creative space with DJ booth, easel, and art storage, a bathroom, a living area with fireplace, and bookcase, plus a bedroom area. Room Type: Bedroom
DOWNLOAD
8. Loft Apartment Room by sincerleyfrances, §21,239
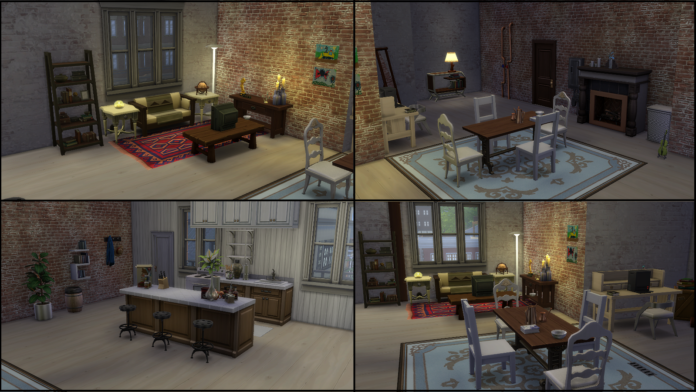
This contemporary styled set up includes a living area with television, bookcase, and computer, dining area with fireplace and violin, and a kitchen with dresser, bookcase, island, and stool. Personal alterations: I added two additional bar stools and moved the location of the child’s drawings to be out of the range of the window. Room Type: Kitchen
DOWNLOAD
9. Modern Living Room by georgina1149, §56,318
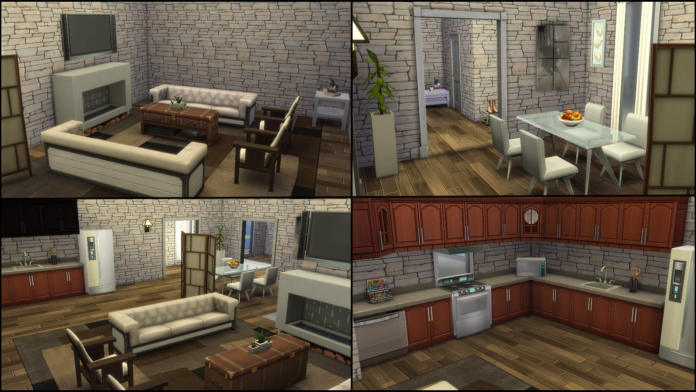
A broad entryway leads to an open floor plan including a living area with television, fireplace, and stereo, kitchen area, and dining area. Doors are placed for potential bedrooms and baths. Room Type: Living Room
DOWNLOAD
10. Silver Room by battivy21, §8,493
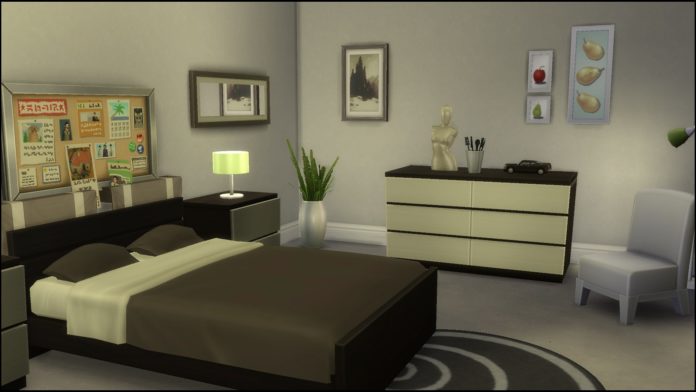
Modern and tidy, this room has just enough knick knacks to feel ‘lived in’.
DOWNLOAD
11. Sleeping for Soul Mates by GoodMeowToYou, §13,602
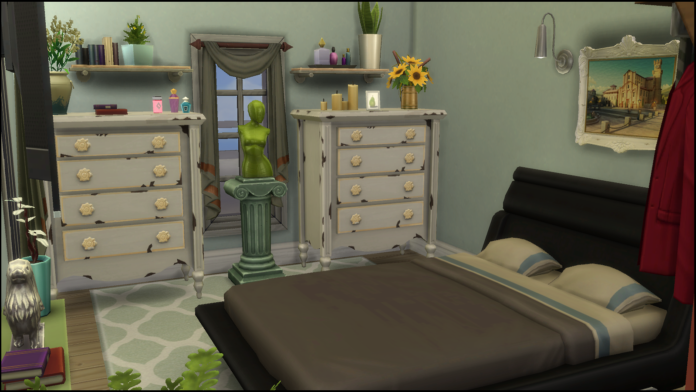
A comfy and relaxed blend of decor that will welcome both men and women. Includes a television; part of the Welsh Cottage lot.



