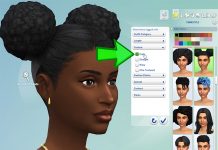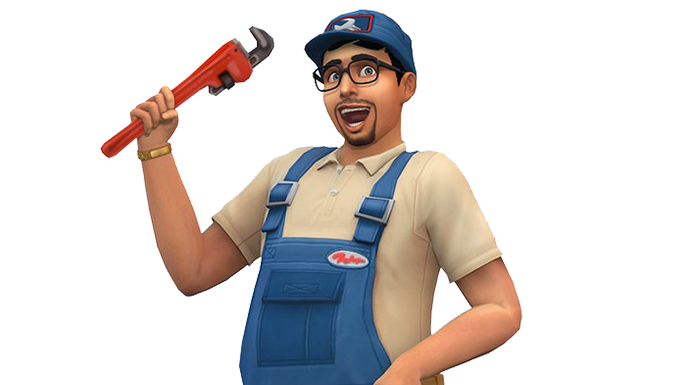Marvelous Moderns
Map a path to incredibly versatile interpretations on the modern theme. Settle Sims into the ideal home with a modern exterior and fabulous interior. All of these homes are custom content free and available for download in the Gallery. Enjoy!
1. Rockwell Greens by Audryce, §82,036
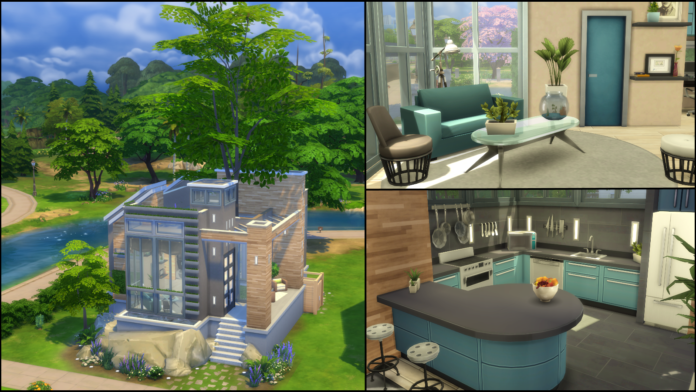
Nestled atop a stone built into the foundation and preserving a mature tree on the lot, bring the outdoors in with this lovely home. The open floor plan offers a living area with bookcase, fish bowl, television, and guitar, a computer nook, bedroom area, and kitchen area with at bar seating. The grounds include a garden plot residing next to the enclosed garbage area.
DOWNLOAD
2. Modern Island Retreat by Scarlet-Simm, §97,426
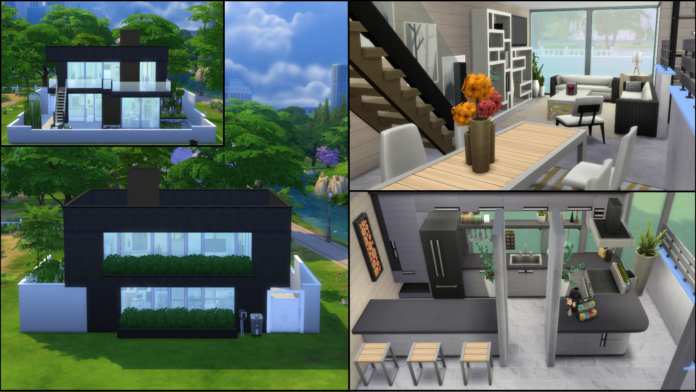
Step into surprising luxury in this refined modern with comfortable charm. The first floor offers an open floor plan with a kitchen with bar (including bar stools), dining area, reading nook with bookcase, and living area with television. The second floor holds a bathroom, office area with bookcase and computer; a fish tank separates this area from the master bedroom with television. The grounds are easily accessible from both the first and second floor and include a large swimming pool and seating area.
DOWNLOAD
3. Modern Hue by SimtasticBuilder, §107,289
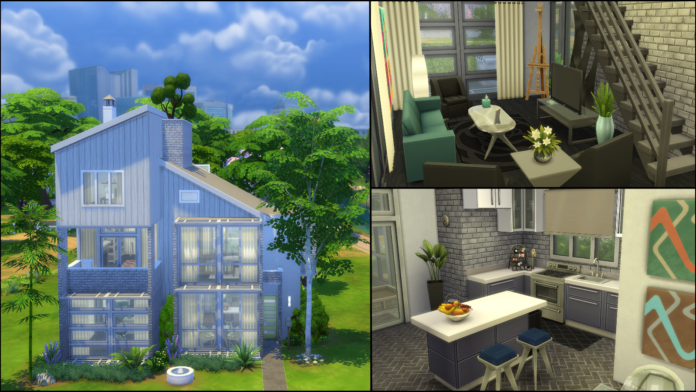
Angled for a modern feel, this contemporary home has three floors of family living. The first floor has an eat-in kitchen with both at island seating and a dining area; an indoor planter garden is adjacent. The living room has a television, easel, chess board, stereo, and bookcase. The second floor loft holds a home office with computer, stereo, bookcases, fireplace, and access to a balcony. The master bedroom is also on the second floor with television, en suite bath, and access to a private balcony. The third floor offers a bathroom and teen bedroom with a computer.
DOWNLOAD
4. Quadroism by MoneAmarone, §110,686
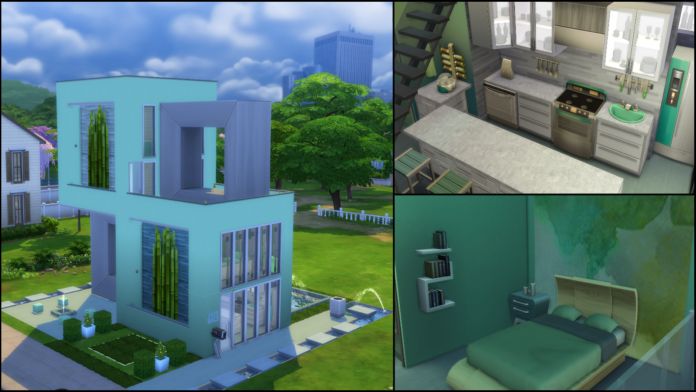
Practically an art piece, this abstract abode offers three floors of living; the first floor is the kitchen with popcorn maker and stereo, the second floor is the living area with television and computer, the third floor is the bedroom with bookcase, a bathroom, and access to a balcony with seating. The grounds are neatly landscaped with multiple fountains.
DOWNLOAD
5. Serpentine by Cevans1962, §112,727
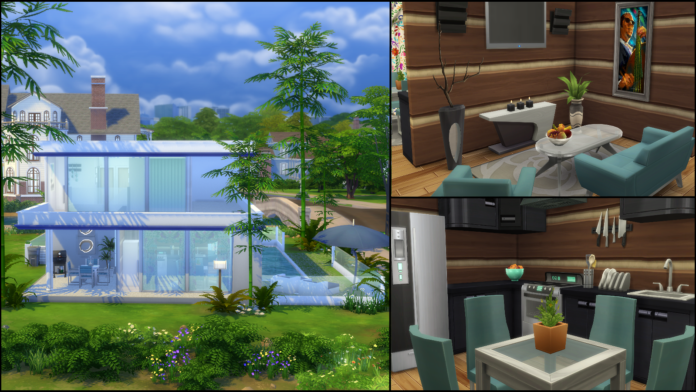
Window clad stucco is reminiscent of years past, yet the fresh interior is a nod to the present. The first floor has an eat-in kitchen, living area with television, the stairwell holds a bookcase; the second floor holds a home gym with weight bench and stereo, bathroom, teen bedroom with computer, and master bedroom; the balcony has a stereo with yoga mat. The porch off the kitchen offers a barbecue and seating, while the porch off the first floor stairwell offers a bar, stereo, lots of seating and a wrap around swimming pool.
DOWNLOAD
6. Modern Starter by KUballer45, §130,880
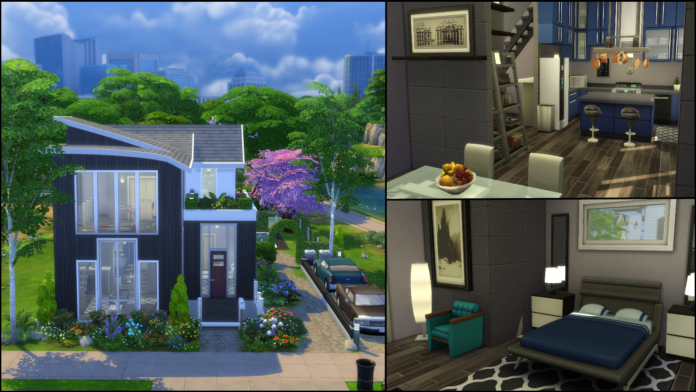
A modern home with traditional flavor is ideal for the single Sim that has achieved some career goals and enjoys entertaining friends, rather than the customary starter intended for Sims just beginning their journey. The first floor holds a living room with television and fireplace, a dining room, kitchen with at bar seating and bookcases, and a bathroom. The second floor offers a hobby loft with a treadmill, computer, bookcases, and easel, the master bedroom with television and master bath. The back garden holds a porch off the kitchen with a barbecue, a chess board, bar with seating and large swimming pool. The grounds are charmingly landscaped with several flowering plants and a fountain.
DOWNLOAD
7. Redwood Mews Piccolo by kerplunk107, §142,717
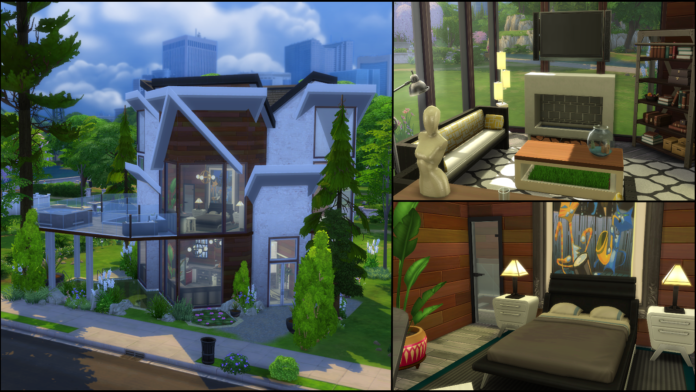
Strikingly unique on the exterior, the interior conforms to traditional expectations for relaxed living. The first floor has a kitchen with espresso machine, a dining room with bar, bathroom, and a living room with television, fish bowl, bookcase, fireplace, and easel. The second floor holds a loft with treadmill, bathroom, and two bedrooms with double beds; one with guitar, bookcase, fireplace, and television, the second with computer, stereo, and fireplace. A balcony is accessible from the loft with a chess board, hot tub, and fire pit with seating. The grounds below include a swimming pool and picnic table.
DOWNLOAD
8. Little Paradise 2 by CarolinaaG20, §156,897
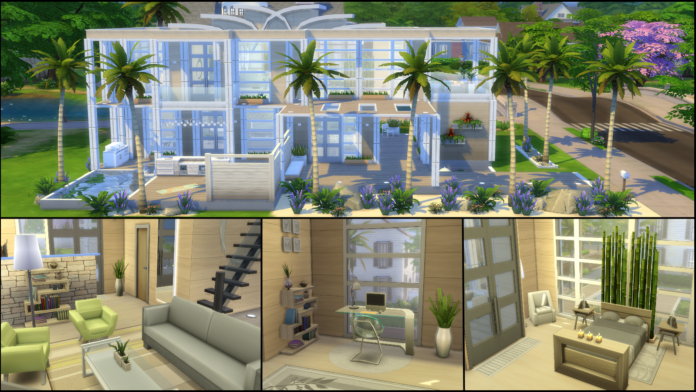
A palm lined walkway leads to the front door of this beautiful home with lovely muted interiors that feel quite welcoming. The first floor opens to a living area with bookcase and television, a bathroom, and a kitchen with at bar seating and a dining area; a separate hobby room stands alone with a treadmill, easel, and chess board. The second floor holds a home office loft with computer and bookcase, a teen/child bedroom with en suite bath, and the master bedroom with en suite bath and access to the balcony with seating. The grounds include a patio with bar, barbecue, stereo, yoga mat, hot tub and swimming pool.
DOWNLOAD
9. Modern 2 Story Loft 12 by TheDismalSimmer, §186,607
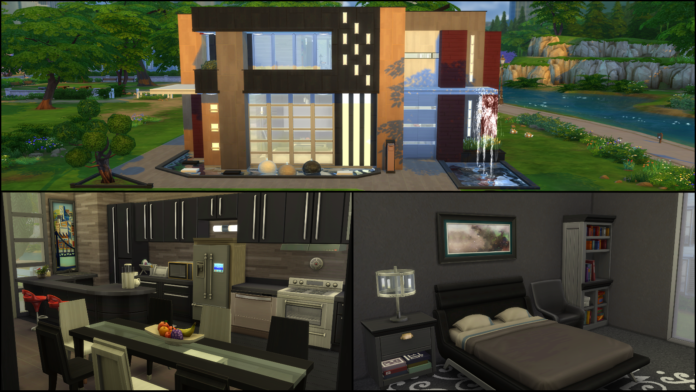
A city charmer for any neighborhood, this contemporary home is designed for singles who are ready to mingle! The first floor holds a living room with television, stereo, and bookcase, a bathroom, an eat-in kitchen with coffee maker and both at-bar seating and dining area, an entertainment area with foosball table, computer, and stereo; the back yard holds a swimming pool with dive stand. Two bedrooms are on this floor, both with double beds; the first includes a computer, stereo, and bookcase, the second a computer and bookcase. The second floor loft is open to the first floor and offers a chess board, guitar, violin, piano, bookcase, and artist’s nook with easel. There’s also a bathroom and two bedrooms, both with double bed, computer, and bookcase. The loft is accessible to a balcony with seating.
DOWNLOAD
10. Container Home #2 by MeekaDenimore, §280,051
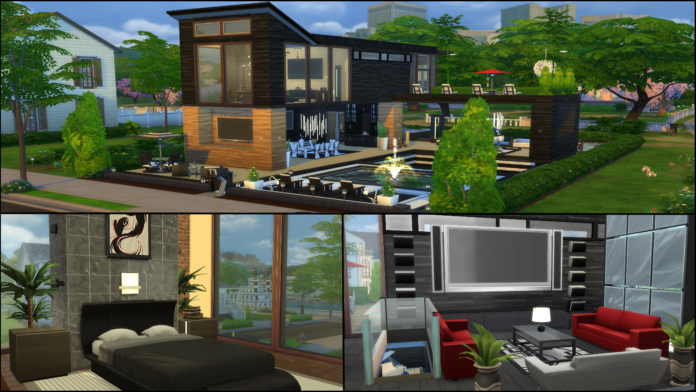
A rare innovative gem for the hosting elite, this modern home fully utilizes both the indoor and outdoor spaces. The first floor is an entertaining space with a galley kitchen and a dining room with television and barbecue. Aside the fountain and lounge chairs is a seating area with television, and on the opposite end, there’s a television, stereo, piano, hot tub, and swimming pool. Down the stairs in the open basement is a dining area with bar and television. The second floor offers a bathroom, a living area with television adjacent to a balcony with seating, and a bedroom with television and a computer nook.





