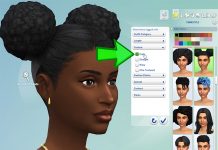Big Budget Beauties
Sims that have found success in life (or players who master the use of cheat codes) will appreciate these impressive homes designed for experiencing the finer things. Each are custom content free and available for download in the Gallery. Enjoy!
1. Stoneybrook by Zakeira, §458,292
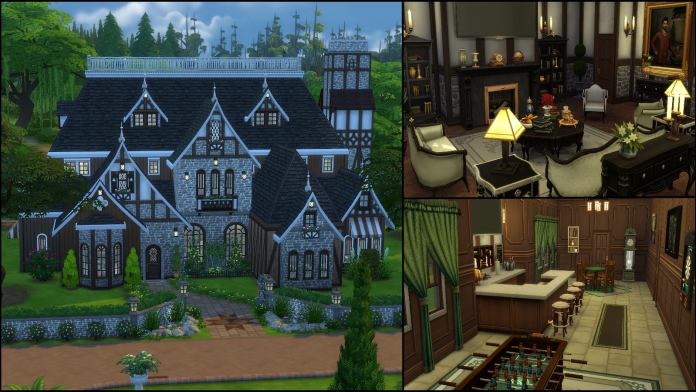
Striking from the exterior, the interiors don’t disappoint. The first floor includes a formal dining room, kitchen, sitting room with fireplace, television and bookshelves, entertainment room with bar, foosball table, dart board, card table and television, a kitchen, guest bedroom with en suite bath, plus home office with computer and bookshelf. The second floor holds a bathroom, child’s room with two twin beds, dollhouse, child’s art table and en suite bath, another child’s room with two twin beds, toy box and children’s chemistry set, teen bedroom with double bed and vanity, and the master bedroom with fireplace and en suite bath. The grounds are lovely; there’s an outdoor dining area with barbecue and refrigerator, monkey bars, swimming pools with dive stand and, built above the pool, a gazebo with chess board plus an easel and chocolate fountain.
DOWNLOAD
2. Hamptons Estate by ajames13, §531,356
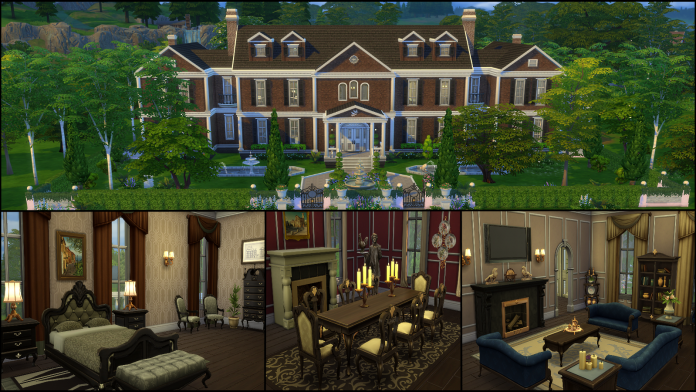
This family friendly estate includes all the amenities. The first floor right wing holds the sitting room with piano, bookcase and chess board, dining room with fireplace, kitchen and sunroom with bonsai tree and easel. The left wing has a living room with fireplace, bookcase and television, plus a home office/library with bookcases, fireplace, bar and computer. The second floor right wing has a home office, bathroom and master bedroom with en suite bath. The left wing has a sitting area with desk and bookcase, a bathroom, a bedroom with double bed and bookcase, and a second bedroom with double bed and dollhouse. The grounds are nicely landscaped with fountains, a large swimming pool and lots of comfy sitting spots. The pool house has a sitting area with bookcase, stereo, bar and bathroom.
DOWNLOAD
3. Oaken Estate by Misaroo, §582,884
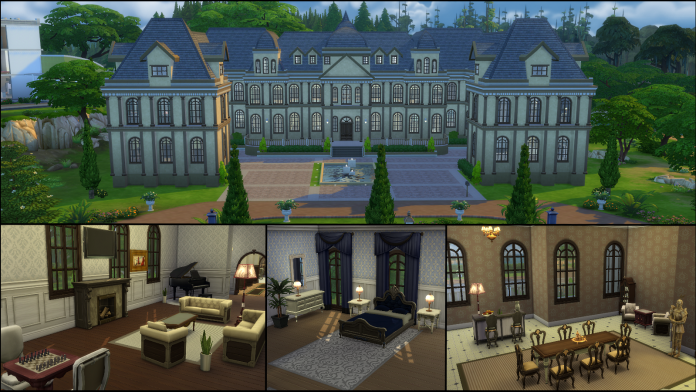
This mighty manse demonstrates that elegance can be achieved using only base game content. The first floor left wing has a dining room with card table and bar, kitchen, bathroom, secondary bar and study with bookcases and computers. The right wing holds a bathroom, tea room, living room with television, bookcase, fireplace, piano, stereo and chess board, and a home office/library with seating area, bookcases, home computer; the workroom is last with workbench, easel and bonsai tree. The second floor left wing has a sitting room with fish bowl, master bedroom with fireplace, television, dressing room and en suite bath, a bedroom with double bed, bathroom and a guest bedroom with sitting area, bonsai tree and double bed. The right wing holds an open area with chess board, bedroom with double bed, televison, walk-in closet and en suite bath, another bedroom with double bed, a bathroom with bathing facilities is adjacent to the toilet room and the final room has two twin beds, computer and guitar.
DOWNLOAD
4. Newport News by photobella, §596,467
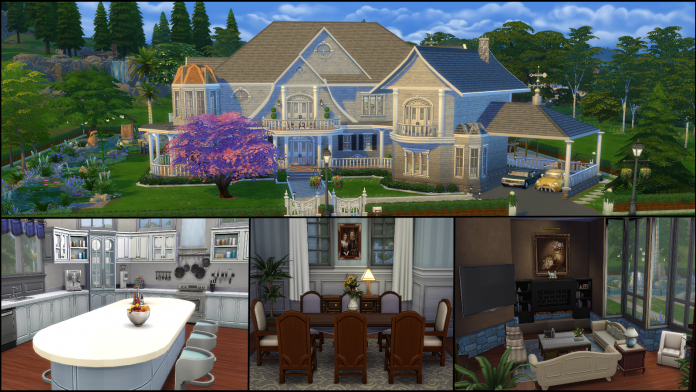
A spacious home for a family, this gorgeous two story coastal dream has a first floor including sitting room with fireplace and piano, bathroom, library with fireplace, home office with fireplace and computer, family room with bookcase, fireplace and television, as well as a snack nook with microwave and refrigerator, sunroom with easel, eat-in kitchen, dining room, half bathroom, mudroom, home gym with treadmill, weight bench, punching bag and television, bathroom and wellness room with massage table, meditation stool and yoga mats. The second floor holds a bedroom with double bed, a bathroom, and a bedroom with a single bed, bookcase and dollhouse; both bedrooms have access to the balcony with a seating area. The landing also has a seating area and access to a private balcony with more seating. The rest of the second floor includes a bedroom with single bed, bookcase, computer, walk-in closet and en suite bath, master bedroom including seating area with fireplace and television, coffee nook, his and hers dressing rooms and en suite bath. The bonus entertainment room holds a foosball table, bar, chess board, game table, child’s art desk, dartboard and stereo. The grounds are beautifully landscaped with large swimmable pond, campfire with seating, gazebo with hot tub, covered DJ booth and dance floor, lots of outdoor dining tables, barbecue, fireplace and bar, garden plots ready to be cultivated, and a children’s play area with pirate ship, monkey bars and horseshoes.
DOWNLOAD
5. Tunt Manor Final version by Foodlebar, §679,941
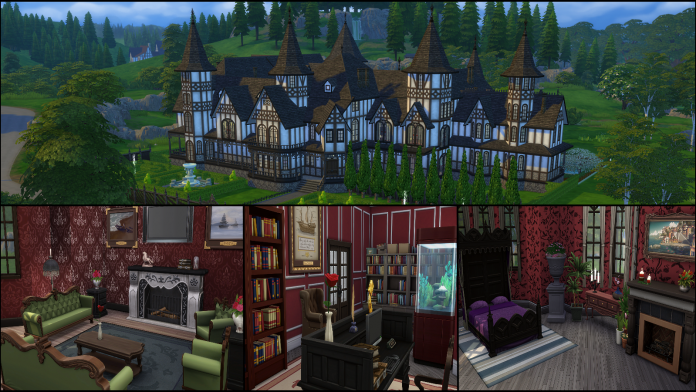
The detailed gardens of this manor welcome visitors to a home rich in history and ready for the day to day. The first floor holds a music room with piano and organ, kitchen, dining room, half bathroom, sitting room with fish tank, game room with foosball table, chess board and card table, home office with bookcases, computer and fish tank, bathroom, sun room with yoga mat and meditation stool, secondary game room with card table and home gym with punching bag, treadmill and weight bench. The other wing of the first floor has a half bathroom, study with bookcase, sitting room with bookcases, living room with television and fireplace, half bathroom and second sunroom. The second floor includes a ballroom with piano, dance floor and bar, five bathrooms, bedroom with double bed and children’s playroom with children’s card table, dollhouse, bookcase and child’s art desk, a bedroom with single bed, bedroom with double bed, bedroom with single bed, bonsai tree and yoga mat, toddler room with toddler bed, potty chair, high chair, block table and toy box, landing with piano, and master bedroom with double bed and fireplace; two bedrooms and two bathrooms are unfurnished. The third floor is unfurnished and waiting for the new owner to customize. The grounds have lovely landscaping, a swimming pool with dive stand, barbecue, bar, basketball hoop and monkey bars.
DOWNLOAD
6. Bellefontaine Hall by JakeAshe13, §780,181
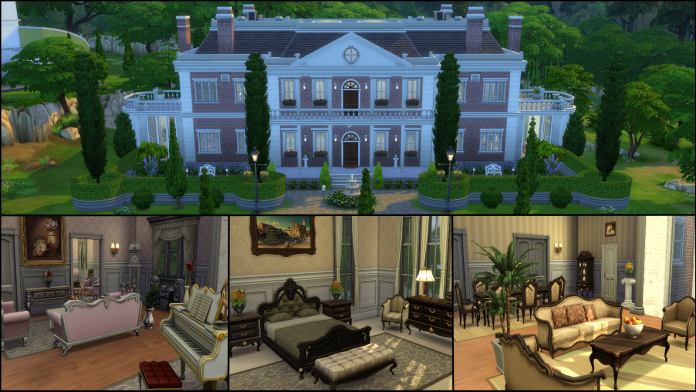
Admired by the whole neighborhood, this posh brick beauty has it all. The first floor right wing holds the parlor with fireplace, bathroom, dining room, kitchen and entertainment room with fireplace, television and stereo. The left wing has a second parlor with easel, bookcases and fireplace, bathroom, music parlor with piano, guitar, violin, bookcases, easel and tablet, home office with computer, bookcase and bonsai tree, lastly the home gym with treadmill, punching bag and fireplace. The second floor right wing includes a bedroom with double bed and walk-in closet, half bath, children’s room with two twin beds, fireplace, toy box and violin, and the master bedroom with television, dressing room and en suite bath. The left wing has a bedroom with double bed, fireplace and television, bathroom, a bedroom with double bed, fireplace, television, and a second master bedroom with television, dressing room and en suite bath. The third floor entertainment space holds a seating area, stereo, wet bar, two bathrooms, and two teen bedrooms with television, computer and walk-in closets. The grounds are neatly mowed with fountains in front and rear, as well as lots of quiet sitting spots and garden plots.
DOWNLOAD
7. Wayne’s Manor by BreeMiles, §826,307
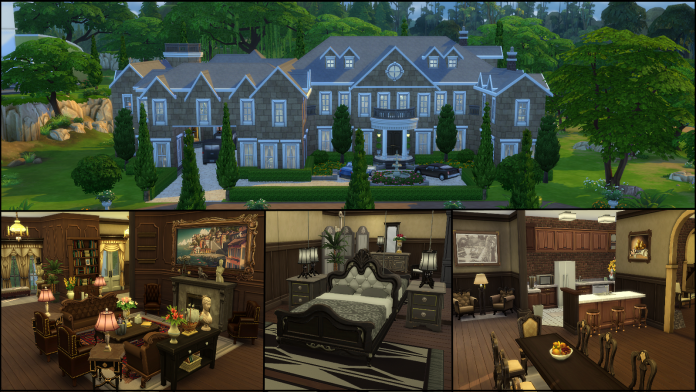
Modeled after the home in a video game, this gorgeous mansion offers spacious living in a somewhat open layout. The first floor has a grand foyer, dining room, kitchen, home office with bookcases and computer, library with bookcases and chess board, sitting room with fireplace and bookcases, bathroom, entertainment area with stereo, fireplace, television and bookcases, and a staff bedroom with bookcase, computer and single bed. The second floor holds a grand landing with piano, bar, chess board, game table and sitting area with television, a bathroom, and a balcony with chess board and easel. There’s a bedroom with double bed, bookcase and computer, a second bedroom with double bed and bookcase, a third bedroom with double bed, a small bar area with seating, a bedroom with two twin beds, computer and bookcase, and one last bedroom with double bed, television, bookcases and stereo. The basement level includes an indoor swimming pool with juice bar, home gym with treadmill, workout bench, stereo and punching bag, two bathrooms, bedroom with double bed and bookcase, second bedroom with double bed, bookcase, computer and easel, yoga area with two fish tanks and yoga mats, plus one more bedroom with double bed and bookcase. The grounds offer a spacious swimming pool and an outdoor bathing area in the gazebo.
DOWNLOAD
8. Twin Oracle Manor (FULL) by TheOakSpade, §839,020
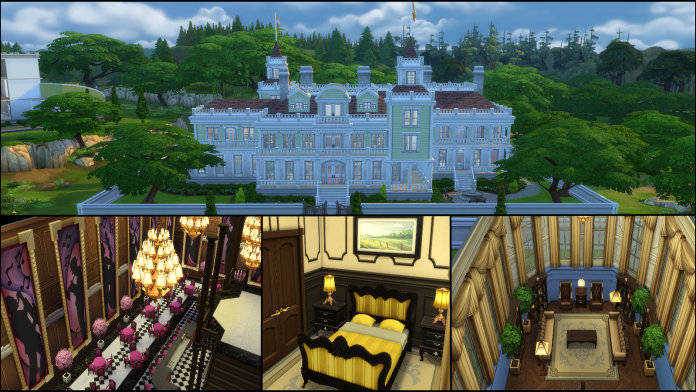
Grand porches with gingerbread detail lace around this spired home full of unique features that lend a sense of times past. The first floor holds a spacious foyer, performance music room with piano, microphone, violin and guitar, a kitchen, dining room with seating for 24 and a library with bookcases. The second floor has two bathrooms, bedroom with double bed, art room with easel, art storage and balcony access with an additional easel, a bedroom with double bed and en suite bath, bedroom with two single beds, two more bedrooms with double beds, two bathrooms and a home office with computer and bookcases. The basement offers an impressive ballroom with lots of seating and a bar. The grounds are beautifully landscaped with a swimming pool.
DOWNLOAD
9. Eagles Nest by Trevora113, §1,203,569
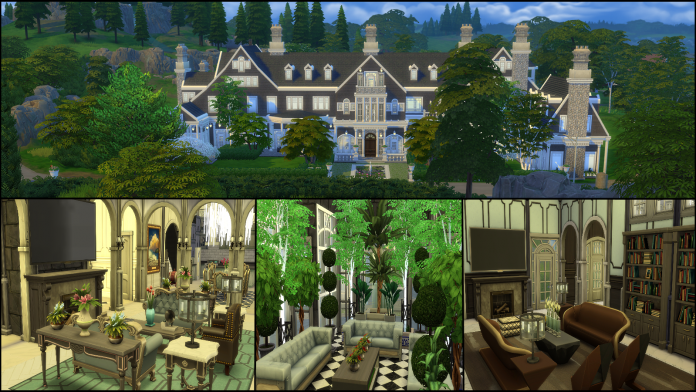
This stunning home has tremendous curb appeal and interiors that wow. The first floor has a grand foyer with piano and fireplace, sitting room with fireplace, television and stereo, second sitting room with bookcases, fireplace, computer and chess board, formal sitting room, entertainment space with piano, guitars, stereo, television, fireplace, bar, motion sensor game mat, button masher game and small art area with four easels. A secondary entertainment space is adjacent with a television, fireplace, bubble blower and foosball table. The other side of the home boasts the eat-in kitchen, arboretum with pet toy box, dining room with fireplace, sitting room with bookcases, television, fireplace and piano, and a home office/library with bookcases and computer, fireplace and television. The second floor includes five bedrooms with double beds, dressing rooms and en suite baths, and a master bedroom with sitting rooms, fireplace, dressing room and en suite bath; a small balcony connects the master bedroom to a small gallery of windows. The third floor holds a utility room and two staff bedrooms with sitting rooms and en suite baths. The grounds have a beautiful walking garden, swimming pool and unfurnished pool house.
DOWNLOAD
10. WATKINS ESTATE by Kaztomp and Glenkarri, §1,801,609
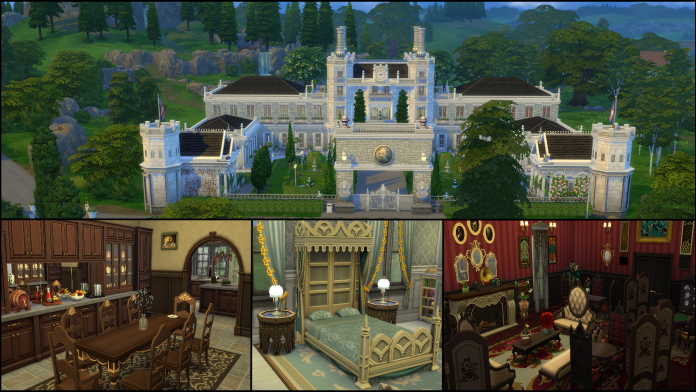
Built by several generations, this family country home is massive. The first floor entry reception hall has comfy seating and a fireplace and four half bathrooms, while the right wing has a sitting room with fireplace, bar and organ, parlor with fireplace, chocolate fountain, stereo, card table, sunroom/greenhouse with perfect plants, and library with fireplace, chess boards, globe bar and bookcases. The left wing includes a sitting room with bar, piano, and guitar, a butler service area, formal dining room with fireplace, breakfast sunroom dining room, and sitting room with globe bar, fireplace, chess board, bookcases and computer. The second floor right wing holds a bathroom, bedroom with double bed, bookcase and en suite bath, two bedrooms with double beds, tablets, stereos and Jack and Jill bath, two bedrooms with double beds, fireplaces, bookcases, walk-in closets and Jack and Jill bath. The left wing has a bathroom, bedroom with double bed, stereo, tablet and en suite bath, bedroom with double bed, tablet, bookcase and en suite bath, bedroom with double bed, tablet, stereo, bookcase and en suite bath, bedroom with tablet, bookcase connected to bedroom with double bed and tablet by Jack and Jill bath. The third floor includes a sitting room with computer, fireplace and bookcase, bedroom with single bed, toddler bed, tablet and bookcase, home school classroom with tablets and bookcase plus balcony access with bonsai trees and children’s art table, bathroom, bedroom with double bed, tablet and en suite bath, kitchenette/dining room with high chairs, bedroom single bed, toddler bed, cradle, tablet and bookcase, and balcony with bonsai trees and children’s art desk. The fourth floor offers a game room with foosball table and dartboard, craft room with workbench, art room with easel and art storage, playroom with puppet theater, game table, toy box and dollhouse, bathroom, and research room with chemistry lab and shelves full of collectibles. The basement right wing has a wine cellar, wellness room with meditation stool and massage table, hot tub room, sauna, bathroom, and home gym with treadmill, weight bench, punching bag and stereo. The right wing holds a home office with computer and bookcase connected to bedroom with double bed, bookcase, stereo and en suite bath, bedroom with double bed, stereo, en suite bath and is connected to sitting room/home office with computer and bookcase, a bedroom with two single beds and bookcase, sitting room with chess board, piano, bookcase, globe bar, bonsai tree, fireplace, guitar and violin, bedroom with two single beds and bookcase, two bathrooms, dining room, kitchen, wine cellar, cupcake baking room, complete pantry, mudroom/storage room with workbench and pumpkin carving station, and a glorious garden room with collection of perfect plants and trees. The back garden hosts a spacious swimming pool; the front garden holds a family cemetery plot and mausoleum as well as a wedding chapel.




