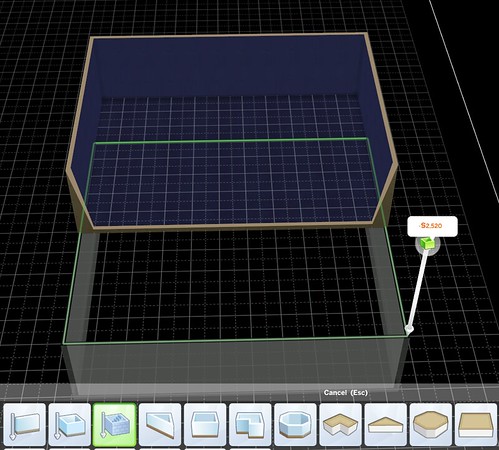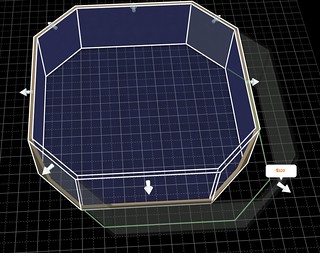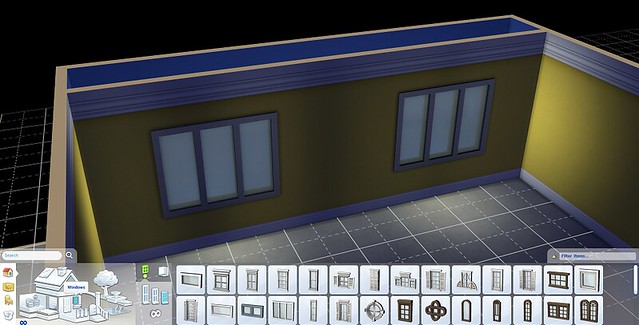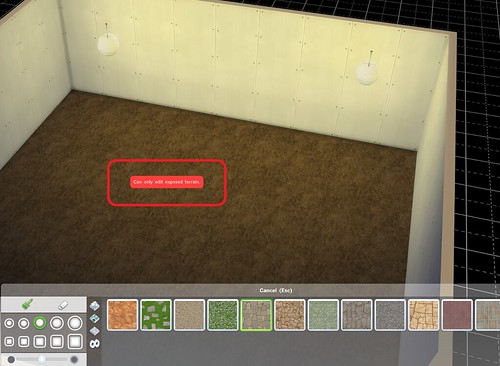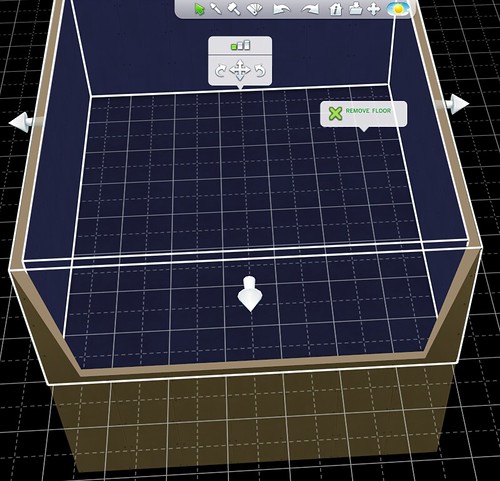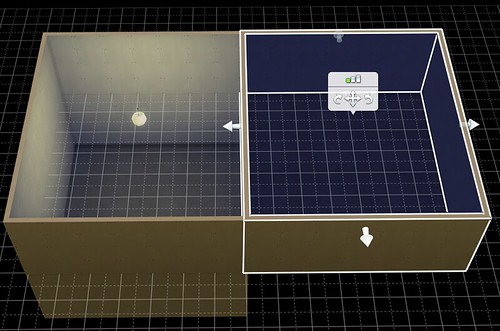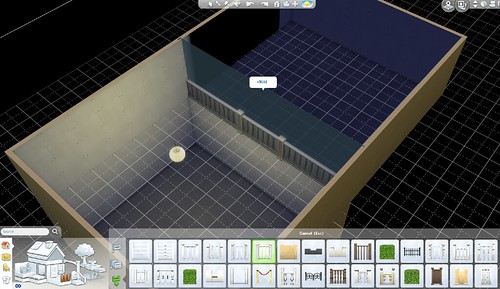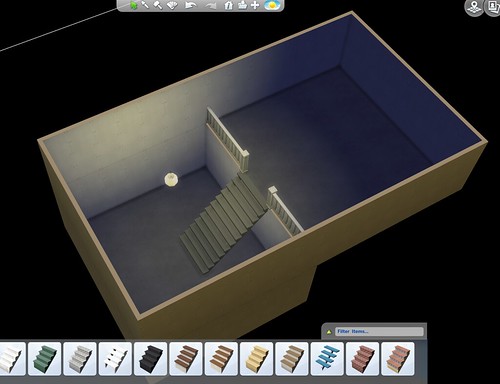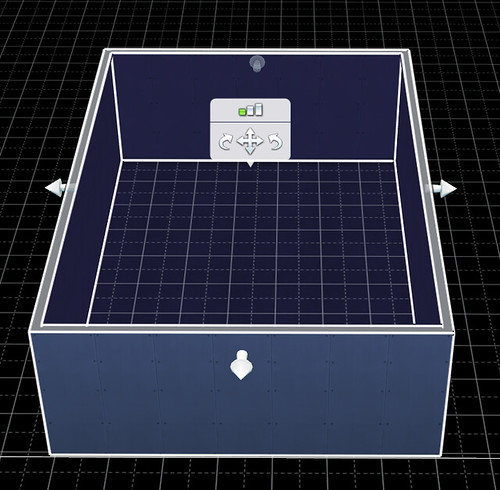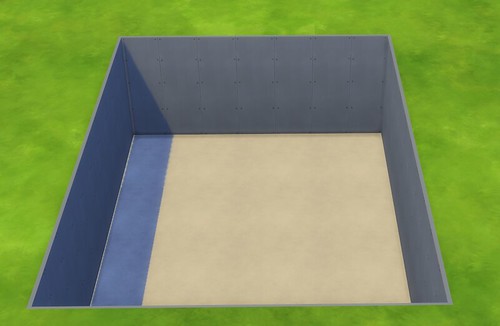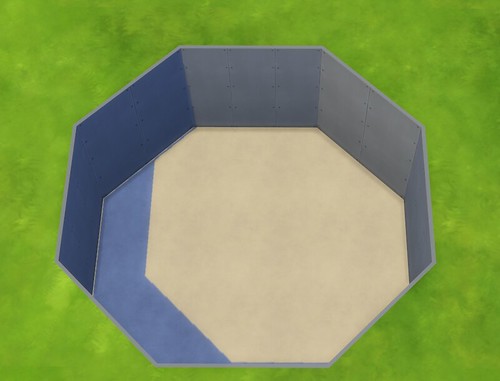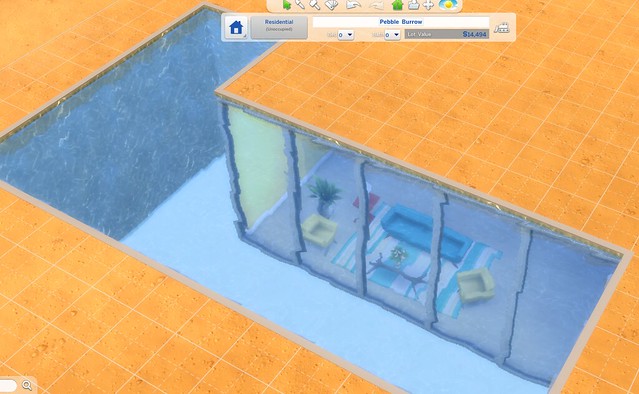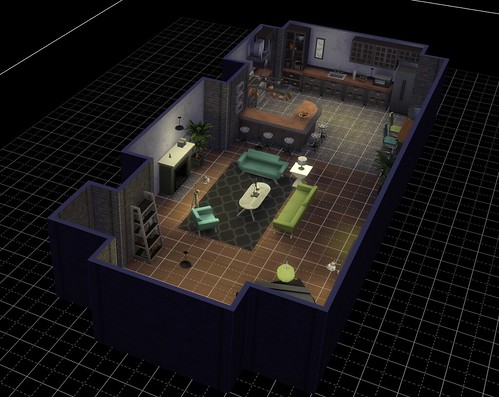Basements are a new build mode function available for The Sims 4. To ensure our readers are only met with the most comprehensive Sims 4 Basements Guide, we’ve brought on Ruthless_kk to put it all together for you.
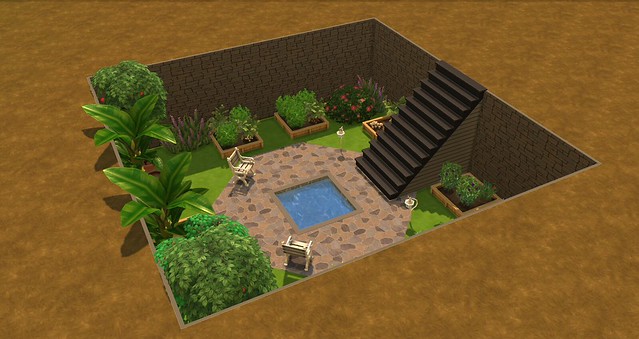

Click here for The FULL Sims 4 Build Guide
Basements
The basement tool allows you to add 2 additional floors to your structure underground, for a total of 6 floors. To add a basement, click on the basement tool located in the wall section of the catalog.
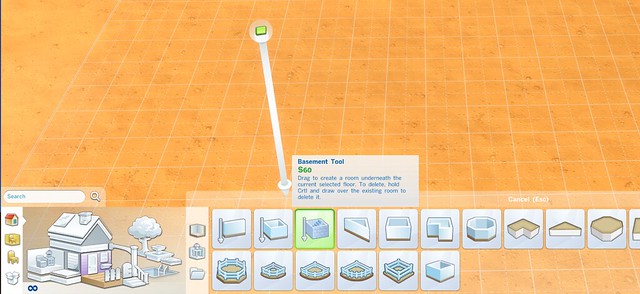

As you draw out the basement, you will see a green outline guide on the ground. Please note that once a basement is drawn, there is nothing above ground to indicate its location: you will have to go down a level by hitting Page Down to see it.
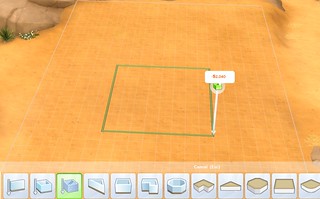
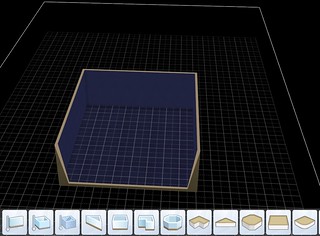
 
Things to know about basements:
• There are 2 levels available for building. To build a second basement beneath the first, make sure you are on the first basement level. Using the basement tool, draw out the sub-basement. You will have to hit Page Down again to see the new level.

• Sims will not be able to access a basement unless you add stairs.

• Once in place, basements behave similar to other room units. They can be picked up and repositioned, and walls can be pushed or pulled into place.

• You can select wall height for a basement just as with any other room. Want to burrow deep underground? Select the tallest wall height.

• Although the basement tool only allows you to draw a square room, you are not limited to this shape. To make irregular shaped basements, first place a basement square. Then go down to the basement level and, using the individual wall drawing tool, add walls to get the desired shape. Delete any interior walls as needed. Once in place, irregular basement shapes can be manipulated and moved just like any other room.
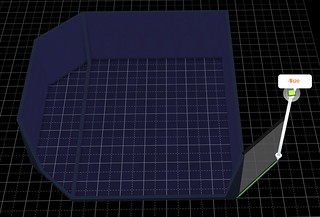

• The exterior walls of a basement room unit cannot be deleted. If you want to change the shape of your basement, you will have to push/pull or add to the existing shape.

• Windows and doors cannot be placed on exterior basement walls. You can create the look of exterior windows by placing an additional wall one square in from the perimeter and placing your windows there. Paint the wall behind the space and add lighting to further the illusion.


• Pools can be placed directly next to or even in a basement unit. Just be aware that a pool cannot be placed directly under another pool.

• Terrain paints cannot be used underground. Deleting the floor of a basement will reveal the dirt underneath, but it cannot be painted.


Tutorial: Making Split Level Basements
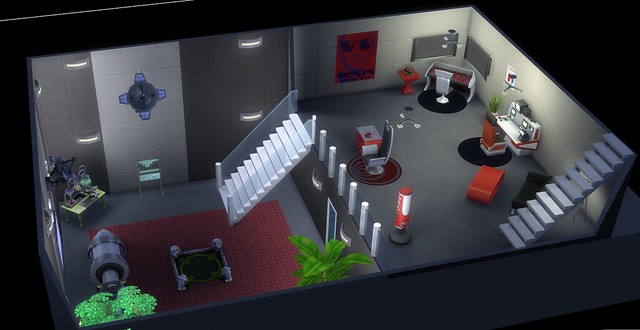

Basement rooms have a few quirks that can make creating split levels frustrating. Follow these easy steps in order to get the look of an open, 2 story loft space in your basement:
1) Decide the area you would like to be open and draw a basement of that size. Then add the matching sub-basement underneath it.

2) Delete the floor of the first basement.
3) While on the first basement level, use the wall tool to draw in the “loft” area for that level.
4) Do NOT delete the wall separating the two spaces. This will make the floor reappear.
5) Replace the wall separating the spaces with fencing.

6) Add stairs and your split level basement is complete!


Open Basements
If you would like have an open pit on your lot (and, let’s face it, who wouldn’t?) you can do this by removing the ceiling of your basement. To remove the basement ceiling follow these steps:
1) Draw a basement
2) Make sure the basement is selected/highlighted as shown

3) Hit Page Up or use the in game control to go up a level

4) You will see the outline of the basement. Click on the thick yellow line and remove the ceiling.
5) You now have an open basement. Add stairs and you are good to go.
6) Remember the pit/open basement does not have to be a square. Just adjust the shape of the basement underground before removing the ceiling.


Pools in Basements
Pools can be added to basements just as any other room unit. You may draw them right up to the edge of the basement, but not beyond.
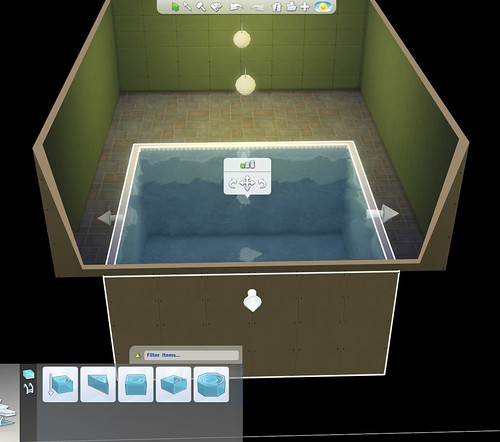

You may also draw a sub-basement directly next to the pool or even under a pool! Just be sure to give your sim a way to access the space, since conventional stairs cannot be placed inside a pool.
• You may not stack pools on top of each other.
• You cannot place windows in a pool wall underground unless there is a room next to it. Here, windows in the pool wall act as a skylight for the basement room below.

Adding Decorated Rooms To Basements
Styled rooms from the build catalog and the Gallery can be added directly to a basement level. There is no need to draw a room in first. To place a decorated room as a basement follow these steps:
1) Make sure the camera is at the basement level. Use the Page Down control to go underground. It will be pretty obvious when you are there.

2) Select the room you would like to place from your library, the Gallery or the Styled Room section of the build catalog and click on the basement. There might be a slight delay and then the room will appear.
If a room has doors, archways, or a gate along the exterior wall, you will get an error message and will not be able to place the room. If you get this message, place the room above ground first, delete any doorways, and then place it below ground. Any windows located on exterior walls of a room installed below ground will automatically be deleted upon placement.



