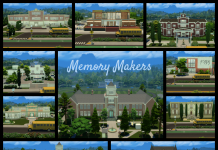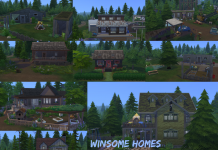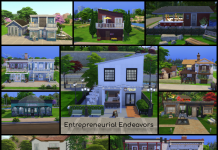Conventional Colonials
Stately homes with manicured lawns, these classically provincial creations, designed by and for colonial artisans, will entice suburbanites longing for traditional living at its finest. All homes are custom content free and courtesy of the Gallery. Enjoy!
1. Colonial Home and Garden by ahholladay, §90,000
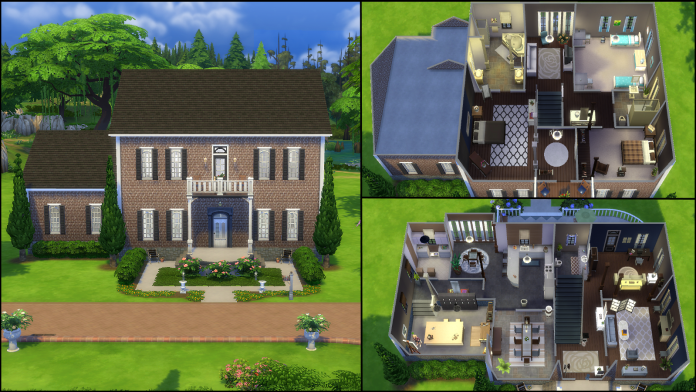
This spacious three bedroom two bath home has all the amenities; front parlor, home office with computer and bookcase, kitchen, dining room, craft room with art easel and workbench, laundry and entertainment area. The back patio with table and barbecue descends into the large back yard with intricate walking garden.
DOWNLOAD
2. The Colonial by Heather3184, §98,555
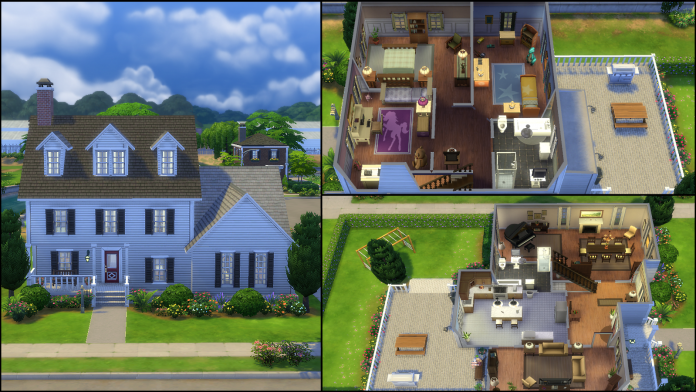
Built with tradition in mind, this home has three bedrooms and two baths. The foyer leads to the front room with a bookcase, television and stereo. The formal dining room has a grand piano. The kitchen has a breakfast area with wide windows to the back yard that’s great for entertaining, with a barbecue, picnic table and monkey bars.
DOWNLOAD
3. Brickwork Townhouse by slawfishnubu, §101,173
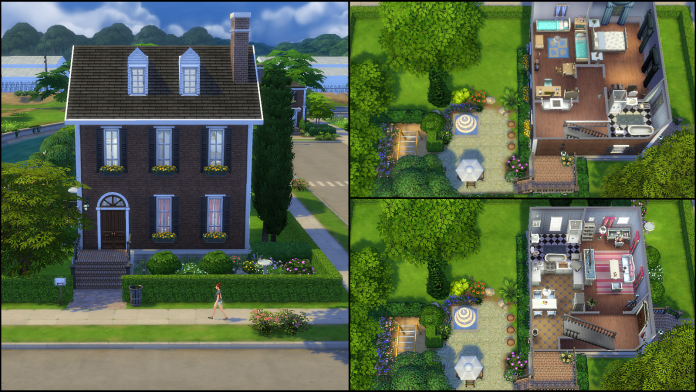
Lush landscaping frames this two bedroom, two bath beauty. The front room includes television, bookcase and computer. The eat in kitchen opens to the back yard, ideal for the home gardening expert.
DOWNLOAD
4. Colonial Saltbox by Marski746, §111,713
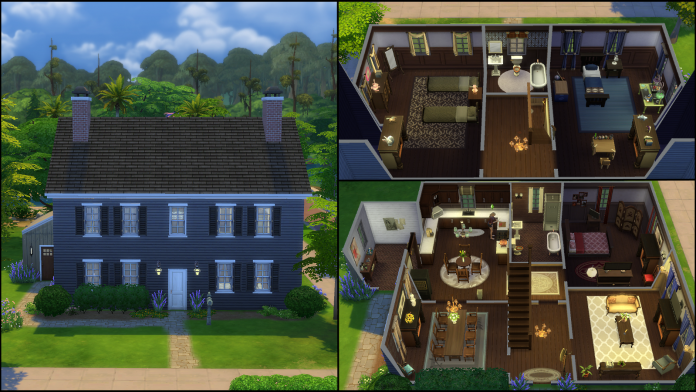
The saltbox style is exemplified in this practical three bedroom, two bath home. The first floor holds the master bedroom with television, the front parlor, formal dining room, kitchen and mud room; the second floor holds the children’s bedrooms with chemistry set and art table.
DOWNLOAD
5. Colonial Comfort by ezepze1, §163,060
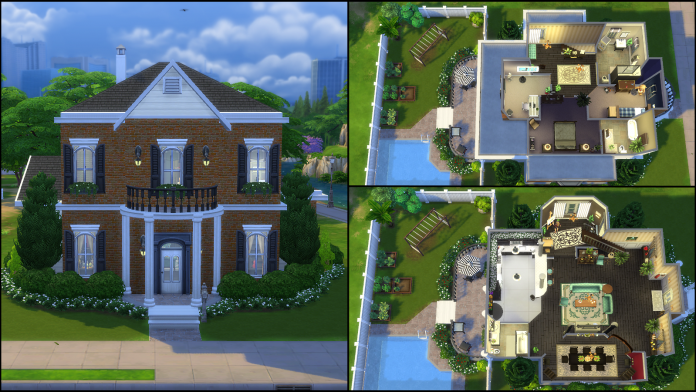
With an open floor plan, this two bedroom three bath home is warm and inviting. The floor plan includes a front parlor, kitchen, home office, formal dining room and an art room with easel. The back yard has a well established garden with spliced plants and trees of higher quality, monkey bars a barbecue with seating and a pool.
DOWNLOAD
6. Classic Colonial by DegeraSara, §164,759
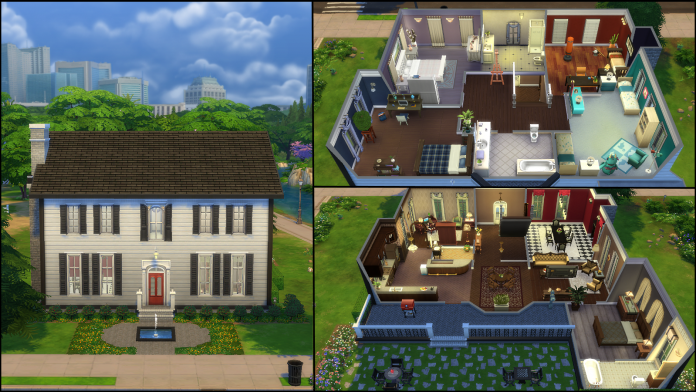
Excellent curb appeal welcomes Sims to this five bedroom three bath charmer. With kitchen, dining room, front parlor and guest bed and bath on the first floor, this home leaves plenty of space for everyone to live pleasantly. Families will thrive as they build their skills using the bonzai tree, bookcase, computer, easel, punching bag and television.
DOWNLOAD
7. New Colonial by Allibob09, §190,197
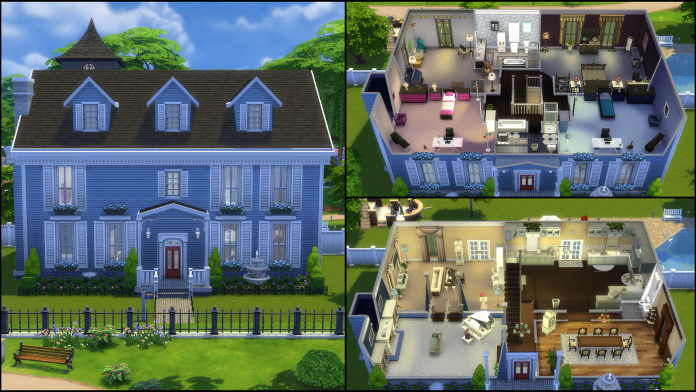
The traditional design of this new home will invite the whole family in. There are four bedrooms, two and a half baths, front parlor with piano and bookcases, family room with computer and television, kitchen and formal dining room. The fully equipped back yard has a pirate ship, monkey bards, fire pit, pool, barbecue and seating for four.
DOWNLOAD
8. Family Colonial by romagi1, §218,163
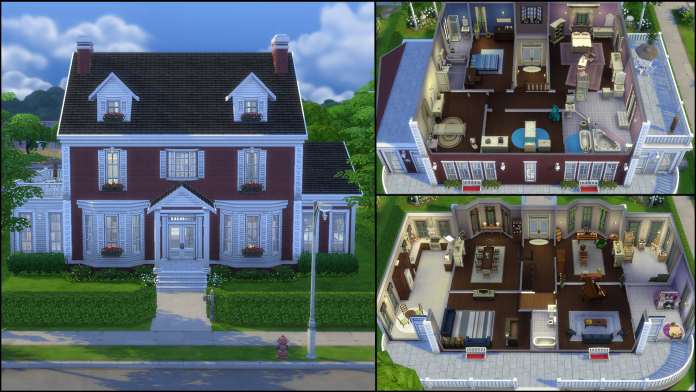
Boasting an enchanting exterior and gorgeous interior, this four bedroom, four bath abode combines functional living with skill building goodness. The first floor hosts the front parlor with piano, home office with computer, chess table and bookcase, art room with easel, children’s play room with art table and doll house, entertainment room with television and bar, eat-in kitchen and formal dining room; the bedrooms are upstairs. The back yard has a spacious pool with fountain, monkey bars and garden planters.
DOWNLOAD
9. Rippling Flats by MogginC1991, §323,774
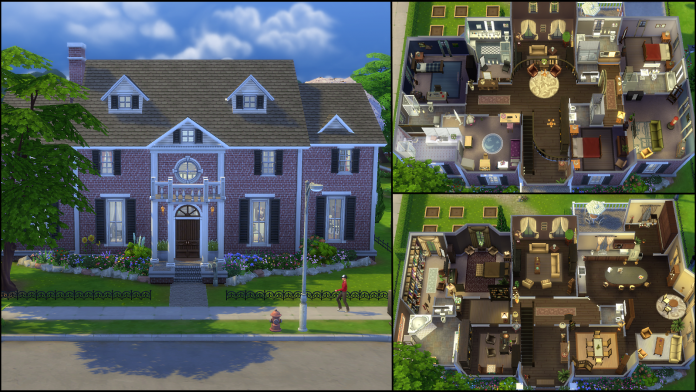
This bold brick colonial is more contemporary, with curved walls and interior balconies. With five bedrooms and seven and a half baths, there’s space for the family to grow. The first floor holds the impressive master bedroom, with walk-in closet and master bath, home office with computer, chess table and bookcases, front room with television and fireplace, formal dining room, reading corner, breakfast nook, kitchen and mud room. The second floor has four bedrooms for children and teens, entertainment room with television, bookcase, stereo, easel and punching bag. The back yard includes garden planters, pool, barbecue and seating as well as monkey bars.
DOWNLOAD
10. Hamptons Estate by ajames13, §424,216
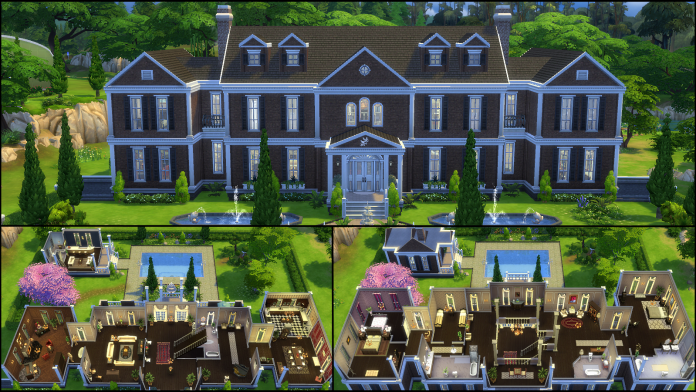
The quintessential east coast colonial, this massive manse offers a roomy floor plan. The first floor holds the foyer with piano, formal living room, library with computer and bookcases, kitchen and formal dining room. The second floor opens to an ample landing with chess table, seating area with bookcase and bedrooms for everyone in the family. The back yard has a pool and pool house with bar, bookcase and full bathroom.



