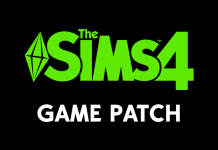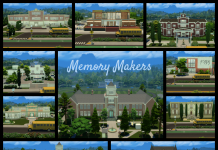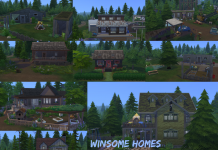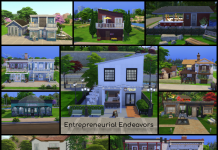Home for the Holidays
As the weather turns cooler these festive home owners share their understated decorating with the neighborhood, heralding in the holiday season. The lack of snow isn’t bothersome at all, and many have found creative ways to mimic that tell-tale sign of Santa’s upcoming visit. Each of these subtly bedecked abodes are custom content free and available for download in the Gallery. Enjoy!
1. Christmas Cabin by SwweeetPea, §65,979
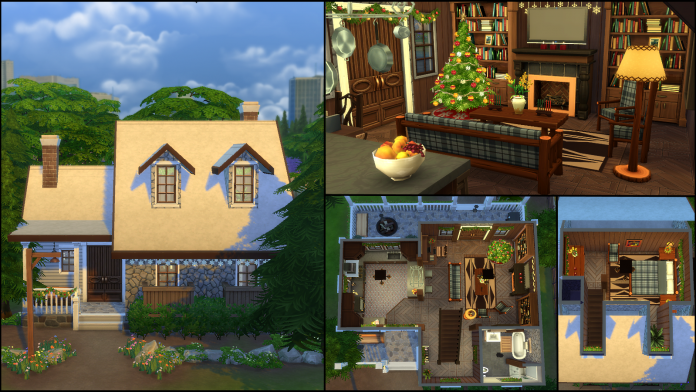
Lightly dusted artificial snow brushes across the roof of this holiday cabin ideal for a romantic couples get-a-way to Granite Falls. The first floor has a living area with fireplace, bookcase, television, computer and stereo, eat-in kitchen with bar seating and bathroom. The second floor holds the bedroom with a double bed. The back patio has bench seating, fire pit and barbecue.
DOWNLOAD
2. Modern Christmas by Snowaisha, §79,487
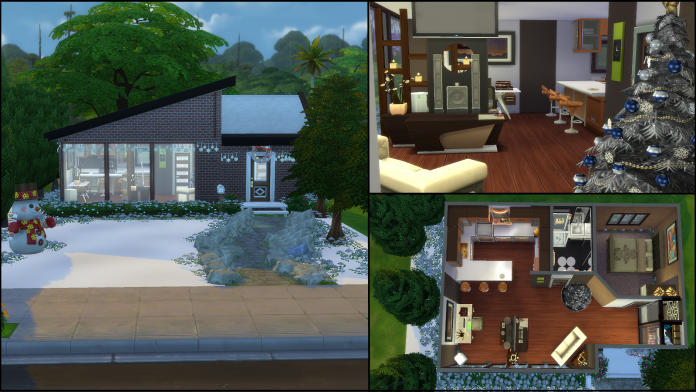
A quaint contemporary house, wonderfully organized with lots of little decorative details that make it truly a home. The open floor plan includes a living area with front closet, television and stereo, home office area with computer, a kitchen with bar seating, a bathroom and a master bedroom.
DOWNLOAD
3. Cozy Christmas by itguyinsc, §90,992
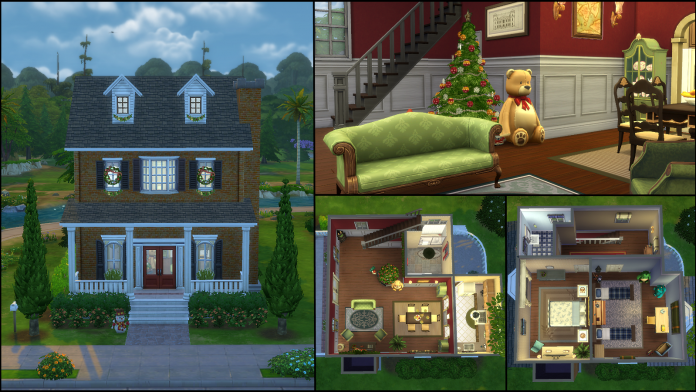
This dormered charmer with its wide welcoming porch offers large living on a small lot. The first floor living area with television and fireplace is adjacent to the dining room with a cozy kitchen and bathroom in the rear. The second floor holds a landing with bookcase, bathroom, child’s bedroom with two twin beds, bookcase and toy box plus the master bedroom with television and fireplace.
DOWNLOAD
4. Christmas Time by MychQQQ, §137,085
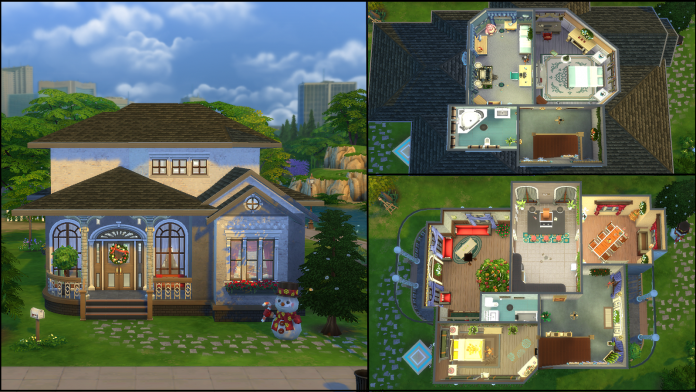
The friendly snowman out front welcomes one to this traditional family home. The first floor has a living room with television and fireplace, eat-in kitchen with bar seating, dining room with television, guest bedroom with television, fireplace and bookcase plus a bathroom. The second floor holds the bathroom, children’s room with computer, television, bookcase, dollhouse, and toy box; plus the master bedroom with fireplace, television, meditation stool and computer. The back yard has a patio set and easel.
DOWNLOAD
5. Rustic Retreat–Christmas by att62690, §140,741
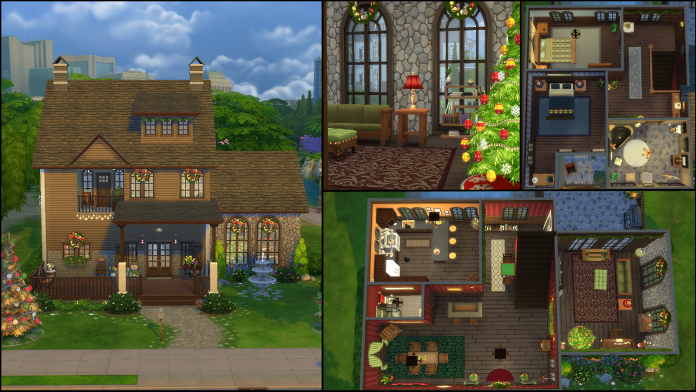
The rugged blend of stone and wood brings a country cabin feel to a home built in the heart of the city. The first floor has a living room with fireplace, computer, television, jukebox and bookcase. Eat-in kitchen with bar seating, dining room with bar and card table plus a half bathroom. The second floor has a bathroom, guest bedroom and master bedroom. The back yard has a patio with barbecue, patio set, a swimming pool and gardening areas; yet to be planted or dormant, depending on the season.
DOWNLOAD
6. Old Fashioned Christmas by Haan1, §155,268
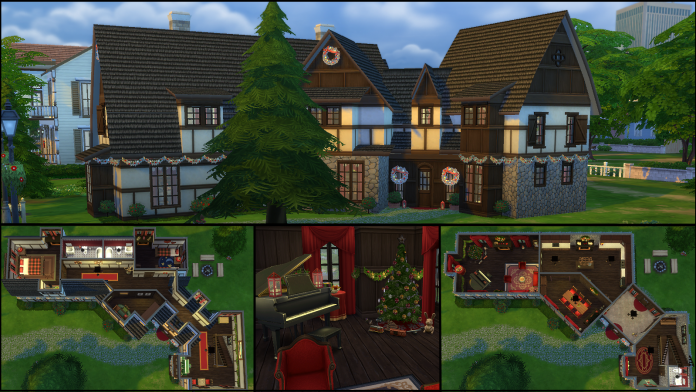
A taste of old Europe, this classically designed home offers old world living in the new. The first floor has a parlor with grand piano, gramophone and fireplace, kitchen and dining room; both with fireplaces, and a chest containing loads of collectible goodies in the stairwell landing. The second floor has a library with bookcase and desk, children’s bedroom with two twin beds, fireplace and en suite bath, and finally the master bedroom with fireplace and en suite bath. The basement includes pumpkin carving station, workbench, bar with stools as well as two picnic tables for additional seating plus a separate room with a cupcake making machine. The back yard has a fire pit and log bench seating.
DOWNLOAD
7. Maison Americaine by thetideschanging, §185,460
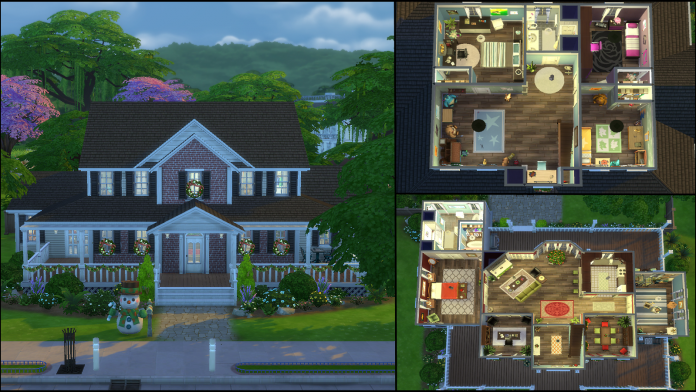
This traditional home has a wraparound porch and beautiful curb appeal. The first floor includes a living area with television, fireplace and connected bar seating for the kitchen, a formal dining room, home office with computer and bookcase, master bedroom with television and en suite bath, plus art room with easel, violin and guitar. The second floor holds a landing with play area including dollhouse and toy box, tween girl’s room with computer and stereo, child’s room with bookcase and a teen boy’s room with computer. The back yard has a barbecue, dining set, garden planters and monkey bars.
DOWNLOAD
8. Christmas Cottage by Saphrina, §189,865
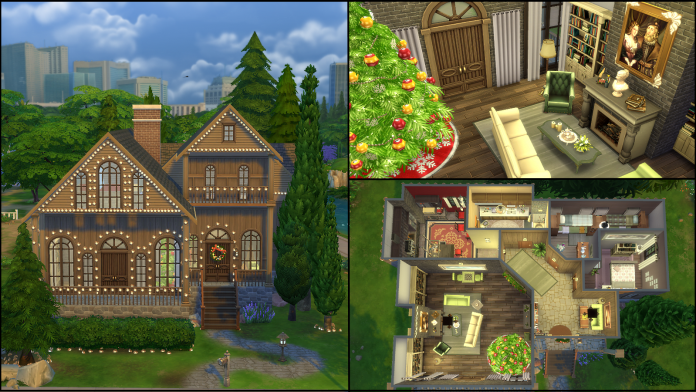
Dotted with white Christmas lights, this picturesque home with lovingly detailed decor is one story sitting atop a tall foundation. The living room includes bookcases, fireplace and chess board, an eat-in kitchen with dining table plus bar seating, bathroom, child’s room with MOO designed bunk beds, bookcase and the master bedroom with its own bookcase.
DOWNLOAD
9. Frohe Zeit by binibum, §208,345
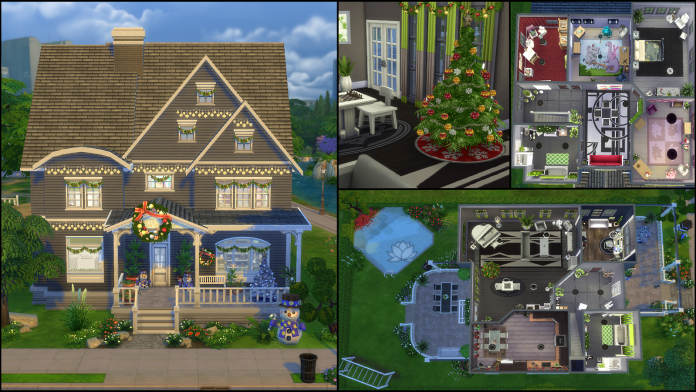
Despite the lack of snow, this home is ready to celebrate the season with loads of smiling snowmen. The first floor has a living room with grand piano, chess board, television, bookcase and fireplace, home office with computer and bookcases, eat-in kitchen and bathroom. With a new family in mind, the second floor has an ample landing with card table, bathroom, a girl’s nursery with cradle, boy’s nursery with cradle and a master bedroom. The back yard offers a barbecue, dining set for six, monkey bars and a swimming pool.
DOWNLOAD
10. Holiday Family Retreat by foosbar, §636,040
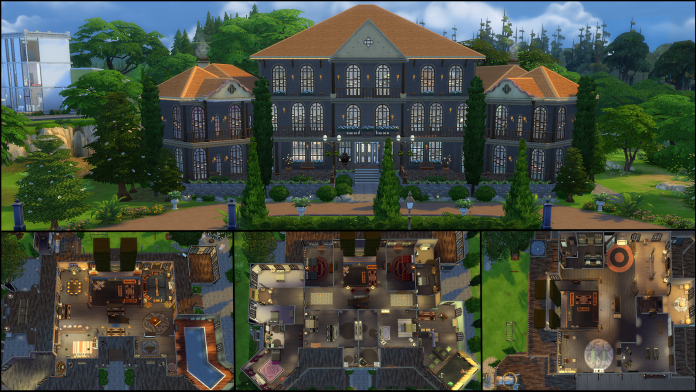
Filled with activities and enough bedrooms for several Sims, family retreat offers the ideal destination holiday. The first floor includes a lodge style sunken living area with several fireplaces, chess board, bookcase, television, grand piano, guitar, violin, fish tank, easel, half bathroom, kitchen with bar seating and formal dining, half bathroom, office with computer and bookcase plus an indoor swimming pool. The large patio adjacent to the kitchen accommodates a barbecue and several picnic tables, bar with seating and a work room with workbench and pumpkin carving station. The second floor landing is open to the first floor and has additional comfortable seating areas, a telescope and hot tub on the balcony and several bedrooms of all sizes and types; working in a u shape along the second floor, there’s a bedroom with two full beds, two bedrooms with full size beds and en suite baths, two deluxe suites with fireplaces, full beds, televisions and en suite baths, a family room with full bed, en suite bath, television and cradle, a bedroom with two full beds and a television and one more deluxe bedroom with a full bed, television and en suite bath. The feature is the children’s play room with art desks, bookcase, doll house and performance stage with microphone. The third floor landing is open clear down to the first floor and offers massage tables, exercise room with treadmills and weight benches, sauna room and a full bar with bar stools and several tables. There’s an additional room on this floor with two twin beds and an en suite bath that could be used for more guests or for the staff. The back yard has a horseshoe pit, monkey bars and two fire pits. There are three empty rooms that can be designed to your own play specifications to add those details that are needed for your particular game; like an arcade, library, or public bathrooms.
DOWNLOAD


