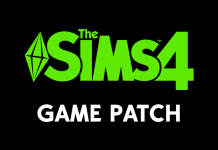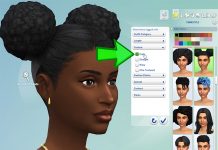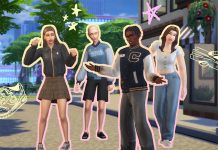Ho Ho Ho Merry Simsmas!
The lights have been strung and the decor is in place, with the fireplace waiting for Santa’s good grace. The Sim children are waiting for wonderful sites, the toys they’ve yearned for all day and all night. The parents are slumbering quiet and still while Santa works quickly to bring his bright cheer. When at last the gifts have been placed and treats eaten he’ll ride back to his home that is patiently waiting. These homes are ideal for Santa and his elves and are custom content free, available in the Gallery. Enjoy!
1. Nikolaus Haus by Floroam, §46,982
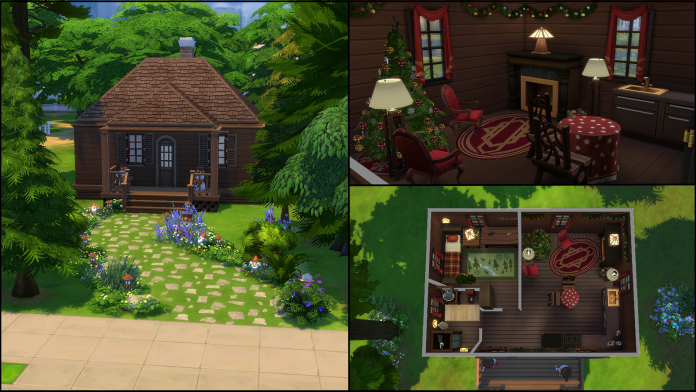
At the dawn of his gift giving endeavors, long before the elves and Mrs. Santa joined him, Santa lived in this cozy cabin. The living area includes a fireplace and comfy seating with an eat-in kitchen, a bathroom, and a bedroom with bookcase.
DOWNLOAD
2. Santa Claus Home by IMMsO, §108,397
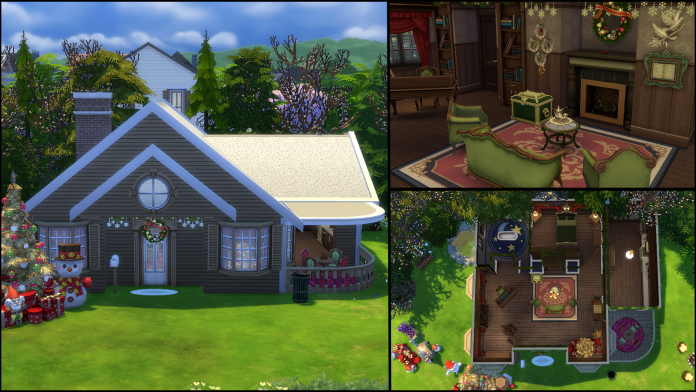
The unique layout of this charming home is delightful to live in. The open floor plan provides a living area with fireplace, easel, and bookcase, a bedroom with more bookcases and en suite bath, an eat-in kitchen with both oven and barbecue and a dining area on the patio. The grounds include a quaint swimming pool and a fire pit.
DOWNLOAD
3. Santa’s Workshop by KaiXDemoness, §150,039
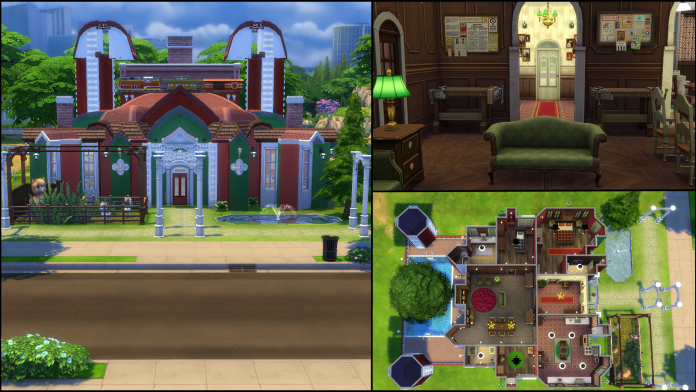
Grand candy cane structures frame this fancifully designed home for Santa and company. The foyer with jukebox and bonsai tree leads to a living area with fireplace, two workbenches, formal dining set and television. There’s a kitchen with chess board and computer, master bedroom with guitar and bookcase, guest room with easel, two bathrooms and a play room with toy box and bookcase. The yard has a swimming pool and reindeer enclosure.
DOWNLOAD
4. Santa’s Workshop by penapple16, §187,923
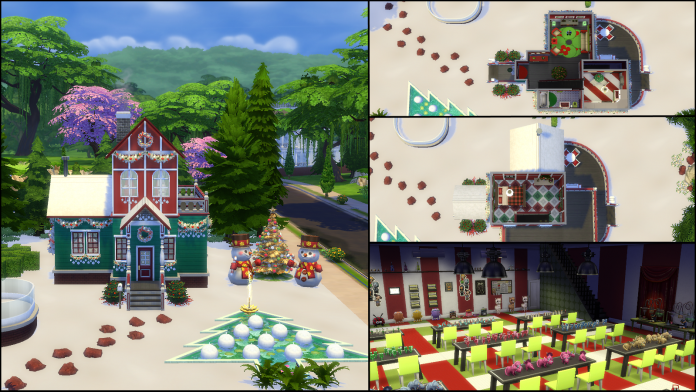
A cheery front yard with an ice rink, shrubbery snow flake and Christmas tree pond greet visitors to this workshop. The first floor has a living area with fireplace, a bathroom, and an eat-in kitchen with a secret door leading to the hidden workshop with rows and rows of toys ready for delivery. The second floor has a bedroom with fireplace. The back patio has a dining set and barbecue.
DOWNLOAD
5. The Kringle House by Toribev, §196,394
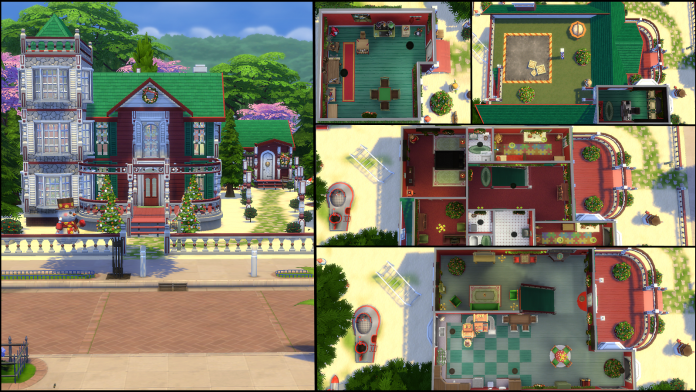
A home that suits the big guy in the red suit, this home has a little bit of everything that makes a house a home. The first floor has a living room with chess board, jukebox, fireplace and television, and an eat-in kitchen with cupcake maker. The second floor has two elves’ bedrooms with toy boxes, two bathrooms, the master bedroom and a home office with bookcase and computer; a staircase leads to the third floor with a rocket launch pad and a control room world map, computer and storage chests. The outbuilding is Santa’s workshop with a workbench, elf’s chemistry set and art desk, toy box and card table. The back yard includes a space ship jungle gym, monkey bars and dollhouse.
DOWNLOAD
6. Santa’s Back by RABOOSKI, §489,505
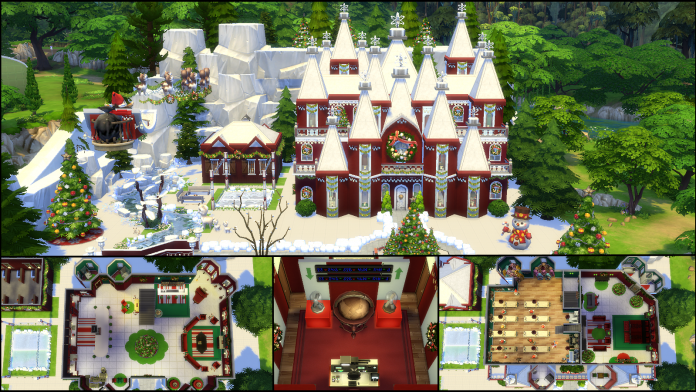
Santa and his coursers race through the sky, soaring above the tall towers of this North Pole paradise. The first floor has an open floor plan with living area including fireplace, piano, microphone, several guitars and violins, chocolate fountains, a bar with seating, an eat-in kitchen area with fireplace and cupcake maker. The second floor has a master bedroom with extra large bed, bookcase, bar with seating, fireplace and en suite bath, a bathroom, large workroom with sixteen workbenches, dollhouses, stuffed animals and hard working elves including supervisor orchestrating the Christmas preparations. The third floor holds the control room with globe, computer and bookcases, as well as two bedrooms with eight beds for the elves plus bathrooms. The grounds include a stable for the reindeer, a fire pit, ice rink made from alcineat and swimmable ponds. Remember to place this lot, then before moving in change the lot type to Residential, that is unless you’re using this as a fun local destination; if so then place and enjoy!
DOWNLOAD
7. Santa’s Little Castle by miker2209, §607,796
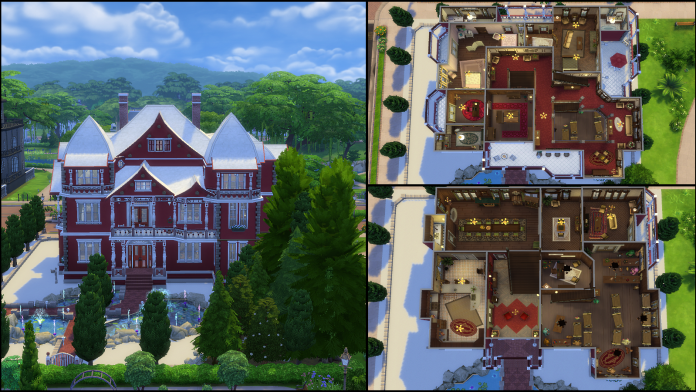
This enchanting manse is equipped to handle the living needs of Santa, Mrs. Santa, and all the elves! The front yard has beautifully lit, rock lined fountains accompanying the front walk. The first floor has a spacious eat-in kitchen with bar seating and a small dining table, a formal dining room with fireplace, bookcase and seating for fourteen, a parlor with chess board on one side of an arched doorway and a seating area with fireplace on the other, a half bathroom, a workroom with eight workbenches and three easels plus an office with computer and bookcase. The second floor has a grand landing with lots of seating and bookcases, a masculine master bedroom with en suite bath and a feminine master bedroom with en suite bath, both with balcony access. There’s also a large library/home office with bookcases and computer with garden planters on the balcony; a small bedroom for staff is nearby. The third floor has a landing with fireplace and bookcase, a three bed bedroom with en suite bath, a second bedroom with a seating area including a full and twin size bed with en suite bath, a third bedroom with seating area, three twin bedrooms and en suite bath, plus a lounge with bar, seating area and office with computer and bookcase. Please note that there are 37 items that my game wouldn’t load with this build that I suspect to be CC; the game will not install it so you can use this wonderful home with confidence.
DOWNLOAD
8. North Pole City by TonySterling, §625,229
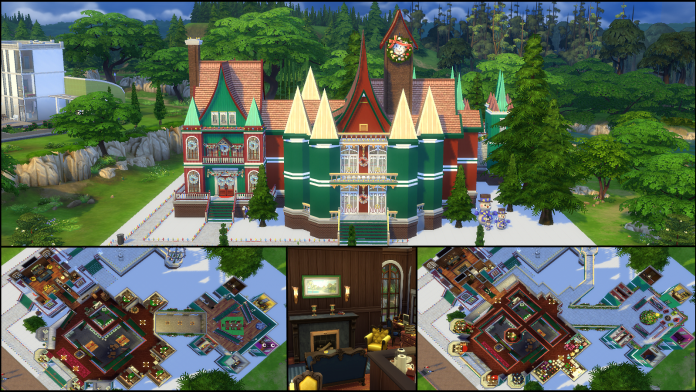
The nerve center of Santa’s operations, this delightful and slightly industrial imagining brings the North Pole to life. The first floor has an office area with several desks and computers, five cubicles with workbenches, a half bathroom; the boss’ living quarters with a sitting room including fireplace, computer and kitchenette. Across the building there’s a break room with dining set, kitchenette, stereo and television, art room with easel, game room with card table and chess board, and a small bedroom with a single bed. The second floor has four small bedrooms and a community bathroom. The balcony connecting the bedrooms and bathroom has a fire pit and seating. The balcony walkway leads to a toy and gift storage area with two additional workbench cubicles. Lastly there’s Santa’s bedroom, with a fireplace and bathroom with a staircase descending to his sitting room and kitchenette. Outside there’s a charming stable for the reindeer equipped with hay.
DOWNLOAD
9. Santa’s Mansion by hollyhanner, §712,889
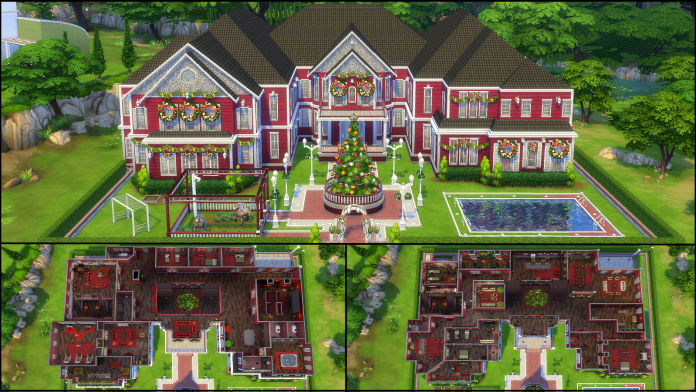
Home for the holidays was never more appropriate than within this grand estate. With space for everyone in a Santa Sims extended family, every branch of the family tree is welcome. The first floor has an enormous Christmas tree in the front foyer centered between two staircases. There’s a home office with bookcases, a bedroom with a fireplace and television, a secreted workroom behind bookcase doors with three workbenches, bookcases, art storage and a stock of various toys and crafted violins. Nearby is a formal dining room with comfy seating area, bar and a formal setting for fourteen, a large kitchen with bar seating, library with bookcases and computers, sitting room with fireplace, bedroom with fireplace, computer, television, bookcase and en suite bath, a library (open to the second floor with stairway) with loads of bookcases and places to sit and read, a bathroom, a lounge with bar and tables and connected sitting room with fireplace; a bedroom with full bed and en suite bath and another bedroom with twin beds, fireplace, computer, tablet and television. The second floor landing is open to the first floor and has several seating areas; there are three guest bedrooms with light decor and amenities, a home theater, four bathrooms, a hot tub room, parlor with chess board, easel and art storage, plus a connected lounge with bar and bookcases, a home gym with treadmills, weight benches and punching bags, and the second floor of the library (open to the first floor) with a piano, guitars, easel, chess board and bar. Outside there’s a swimming pool. garden planters and monkey bars.
DOWNLOAD
10. Christmas Castle by Tiki5872, §1,019,851
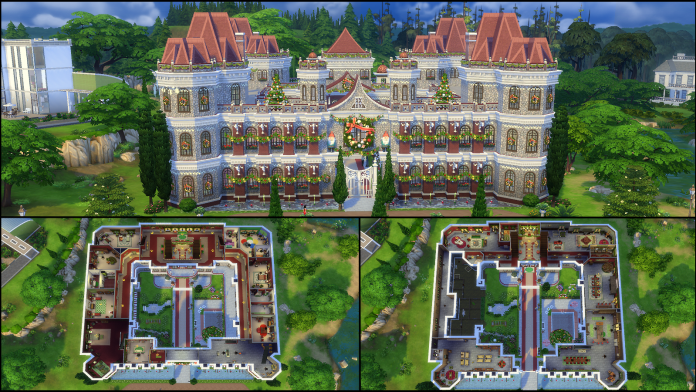
This festive palace, while being quite grand, focuses on the details that make it feel inviting and warm. The front gate of the first floor opens to a courtyard that includes a swimming pool, play area with dollhouse, wedding arch, water fountain, and monkey bars. A stable is nearby with stalls for the reindeer. The pool area leads to a doorway that opens to the dining area of the eat-in kitchen that seats fourteen; additional bar seating is available, plus there’s a fireplace and a cupcake maker. The formal dining room is adjacent with formal seating for fourteen, a bar with more seating a huge fireplace and Christmas tree. Next is a game parlor with fireplace, game mats, chess board, stereo and television. Two bathrooms are on either side of a photo set complete for photos with Santa. There’s a sitting room with piano, bookcases, computer and fireplace. The next section is the access to the stable, with garden planters in addition to the stalls. The long hallway past the stable leads to the workroom with bathroom, eight workbenches, a television and kitchenette. The second floor has a large landing with a hallway ringing the second floor. The first door opens to a Jack and Jill playroom with chemistry lab, art desks, toy box and dollhouse. The connected bedrooms are a feminine child’s room with two twin beds and a masculine child’s room with two twin beds. The next door opens to a bedroom with television, computer and bookcase, then a large bathroom, another bedroom with television, computer and fireplace, a skill room with easel, exercise area with treadmill, weight bench and punching bag. A secret bookcase door adjoins this room with the master bedroom through the closet. The master bedroom has a fireplace and large en suite bath. Then comes a bedroom with twin beds, television, computer and bookcases, a bathroom, and another bedroom with computer, television and bookcase. The last bedroom has three twin beds, a fireplace, computer and bookcases. The third floor towers include an art room with easels, a science lab with computers, elemental display and microscope, and finally a home office with computer, bookcases and fireplace.


