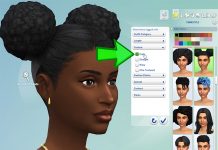Bluebird Beginnings
The bright song of the bluebird of happiness, a harbinger of joy and harmony, welcomes new beginnings with its melody. Sim couples and newlyweds are welcome in these custom content free homes, available for download in the Gallery. Enjoy!
1. Cosy Crib by bertasylaj, §16,286
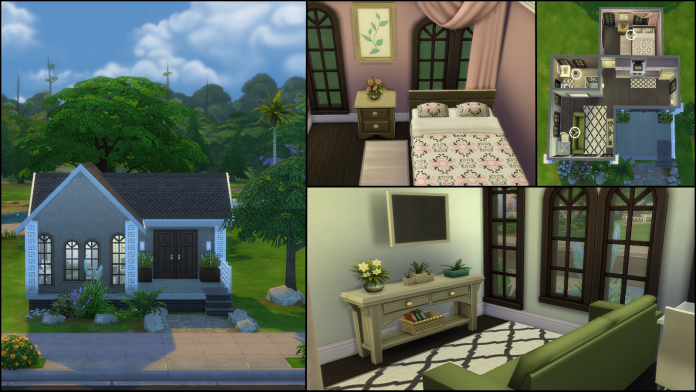
A traditional home with minimalist landscaping, this quaint living space is a great starting point for the recently wed. The front door opens to the living room with television and desk, kitchen, bathroom and bedroom. The yard offers possibilities and can be customized to your choosing.
DOWNLOAD
2. The Haven by Dinosaur52, §17,923
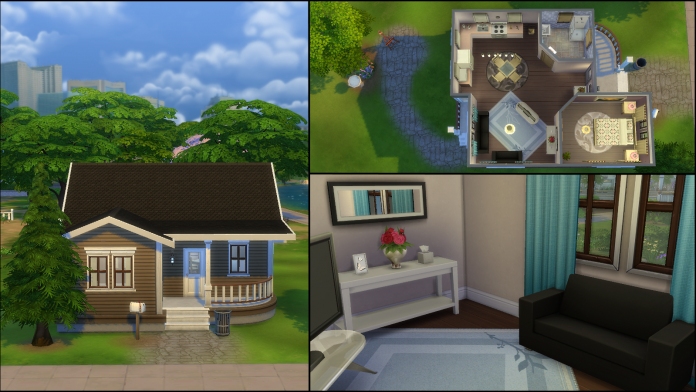
Brown siding never looked so good. This neighborly home has an open floor plan with a living room area including television, kitchen with dining table for four, master bedroom and bathroom. The back garden includes a bird bath and easel.
DOWNLOAD
3. Ferme Marguerite by MarciaJeanny, §18,480
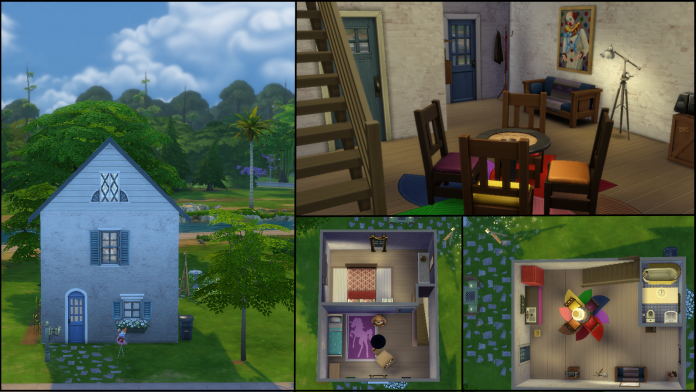
Adorably appealing, this home has fun decor with a flair for color. The first floor has an open floor plan including living area with stereo and bookcase, eat-in kitchen and bathroom. The second floor has a master bedroom, and child’s room with art desk and toy box. The back garden has an easel, chess board and barbecue.
DOWNLOAD
4. 19K/2BR/1BA/Pool/Sk by Phoenix9393, §18,910
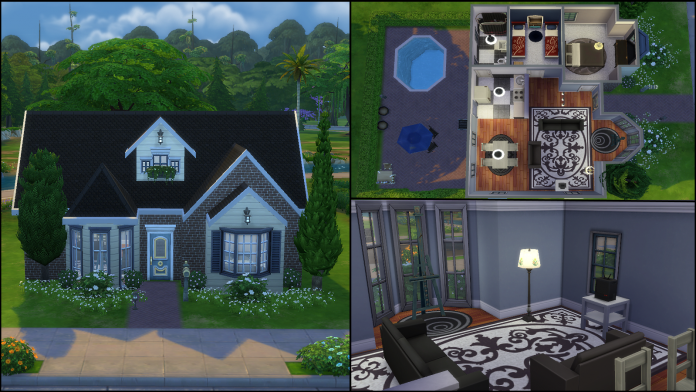
This brick home with charming exterior details is move in ready for a small family. The open floor plan includes a living area with easel and television, formal dining table and kitchen; a bathroom, child’s room with two twin beds and bookcase, and the master bedroom. The backyard extends the living space with a hedge encompassed swimming pool, barbecue, patio seating, child’s art desk and garden planters.
DOWNLOAD
5. Tiny House w/Garden by deannacarver, §19,335
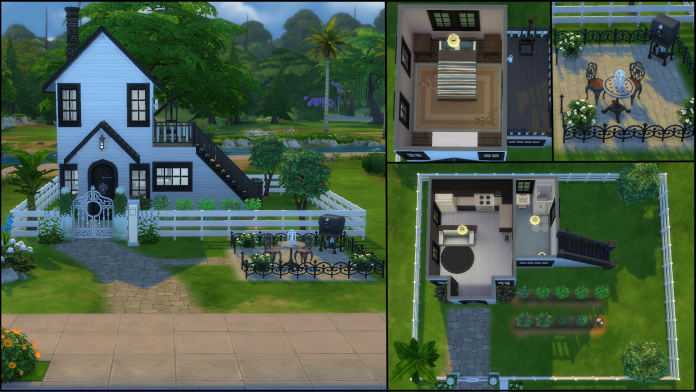
A whimsy in monochrome for minimalists, this tiny charmer will satisfy Sims looking for a less cluttered life. The first floor has a living area, eat-in kitchen and bathroom. The second floor is the bedroom, with an easel on the balcony. The garden is well established with several plant varieties, and the front patio has a barbecue and dining set.
DOWNLOAD
6. Oak Alcove Starter by lovatopez2511, §20,243
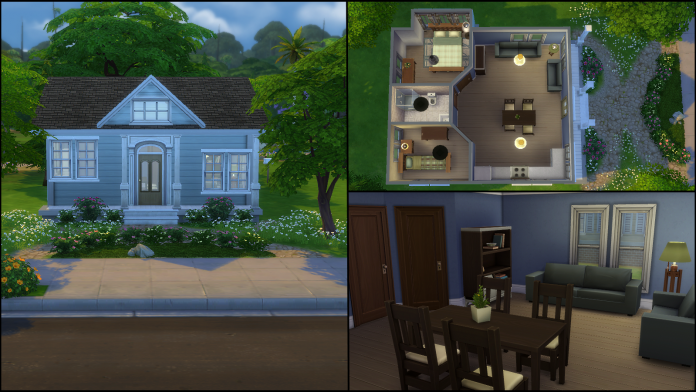
Windows open to every part of this delightful cottage bringing in loads of natural light. The open floor plan holds a living area with television and bookcase, kitchen and dining for four. The bathroom sits between the master bedroom and child’s room. The front landscaping is inviting, with an unspoiled backyard.
DOWNLOAD
7. Tudor Starter by Lauruciuke, §22,467
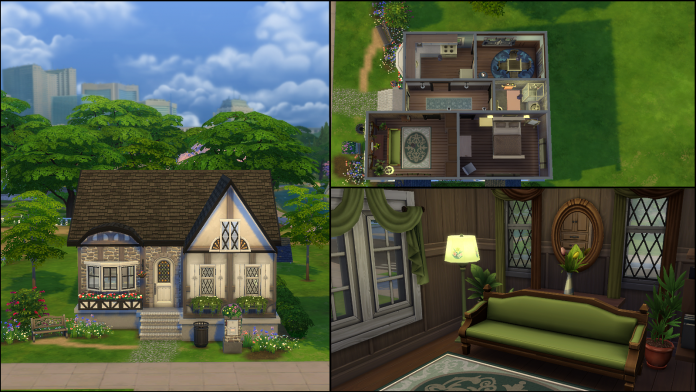
Nestled in the neighborhood amongst the siding lies this wattle and daub treasure. The single floor holds a living room with television and bookcase, kitchen, dining room, bathroom and master bedroom. The front landscaping has beautiful curb appeal with a bench, while the back garden is unfinished and ready to plant or extend the entertaining space for the home.
DOWNLOAD
8. Tudor Starter (Remodel for Writer) by InesS717, §29,539
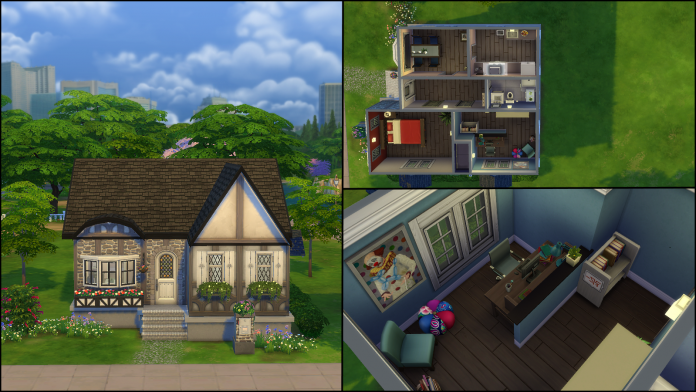
Remodeled for Sims focusing on a writing career, the floor plan has slightly changed. The living room has been converted to the master bedroom with a closet, the kitchen and dining room have been redecorated and switched, and the master bedroom is now a cozy home office with computer and bookcases. The front landscaping is just as appealing as ever, minus the bench, and the back garden remains ready for planting or entertaining.
DOWNLOAD
9. Little Garden by IsyBeaux, §26,236
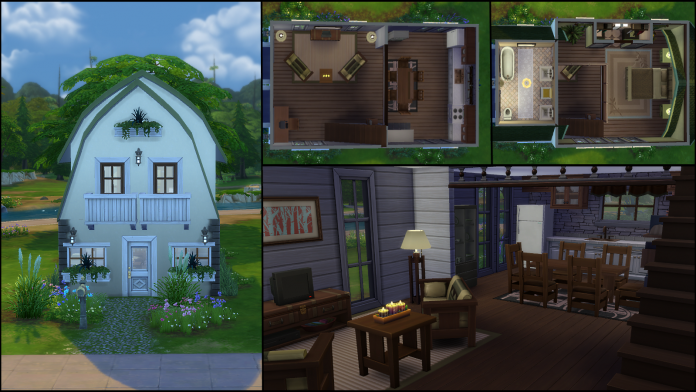
A Dutch Colonial cutie, this home features creative interior design with adorable accents. The first floor open floor plan has a living area with bookcase, television and computer; and an eat-in kitchen with fireplace and formal seating for six. The second floor is open to the first and hosts the master bedroom with lovely glass closet doors and an en suite bath. The back garden is unspoiled and ready for garden planters or a barbecue.
DOWNLOAD
10. Home Sweet Home by Peaches327, §28,613
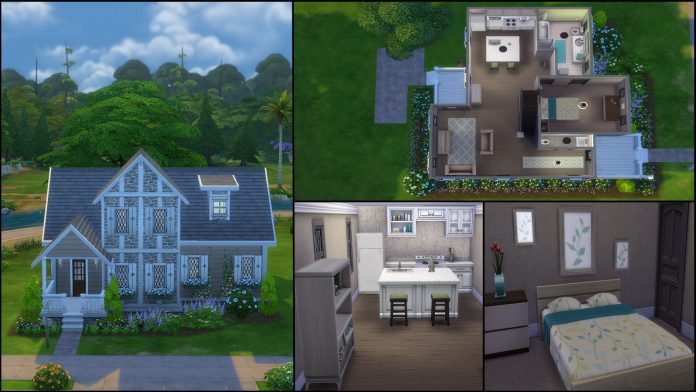
Suburb and rural friendly, this darling traditional home has an efficient floor plan that Sims are sure to love. The first floor has a living area with television and bookcase, a half bath, eat-in kitchen with at island seating, and the master bedroom with en suite bath. The second floor is a bonus room that is unfinished and ready to be customized to your needs. The landscaping has well established flowering plants and ivy. The back yard has a small patio waiting for a personal touch.
DOWNLOAD
11. Retro Starter by Papariu, §35,712
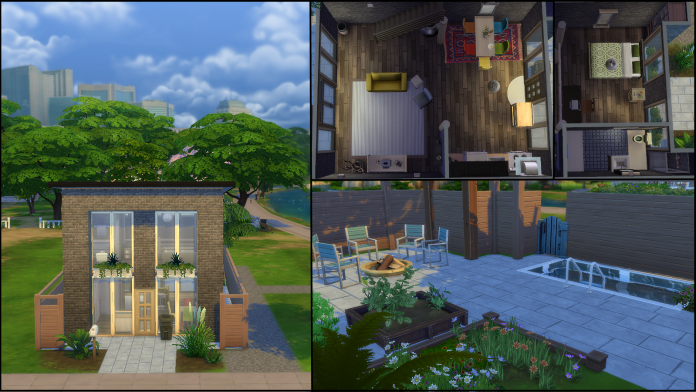
For a more modern approach, this brick home features a first floor open floor plan including living room area with stereo, television and bookcase, a dining table for four and kitchen. The second floor loft has the master bed, computer and bathroom. The back garden shines with a swimming pool, covered patio with fire pit and flourishing garden with several plant varieties.





