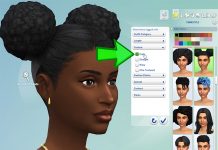Tiny Treasures Too
A resounding response demands an encore! Skill building and fine living combine in these easy to maintain and fun to live in spaces. The tiny lifestyle is well represented by these homes that weren’t able to be featured in the first Tiny Treasures spotlight, however, they certainly deserve their place in the sun. Each of these baby abodes is custom content free and available for download in the Gallery. Enjoy!
1. Modern Grunge by Cattherinesmith, §29,874
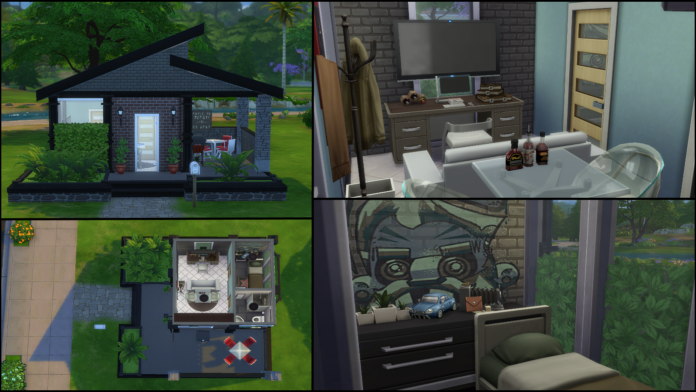
An eensy teensy little slice of hip, this micro mini doesn’t waste any space. The front room has a living area with computer, and television, eat-in kitchen, bathroom and bedroom with bookcase. The patio has a dining set and barbecue.
DOWNLOAD
2. 984 Oak Creek Road by kalebasil, §31,090
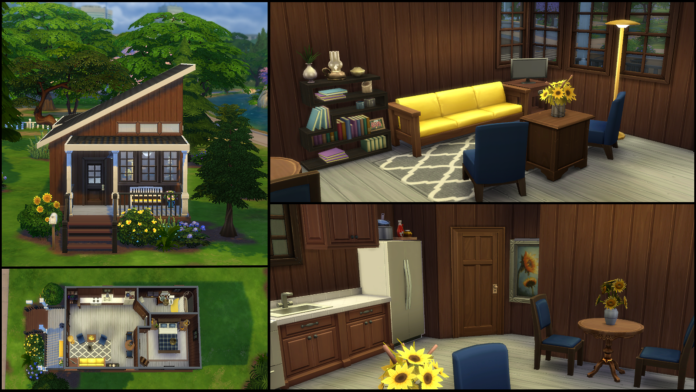
Gold and blue tones stand out against the dark wood of this cabin home. The front room includes a living area with television and bookcase, kitchen, and dining area. Doors in the rear open to the bathroom and bedroom. The home is surrounded by trees and flowers, with lots of room to customize.
DOWNLOAD
3. Modern (Beach) Micro Home by SherbetFox, §32,810
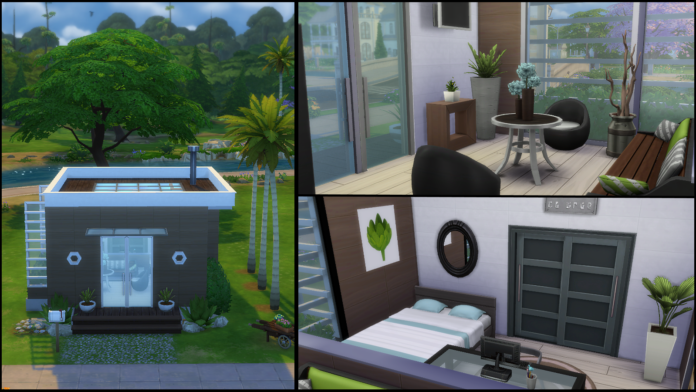
Light and breezy, this window adorned cottage lets in the light. The open floor plan includes a living area with television, kitchen, bathroom, and bedroom with computer. The side yard has garden planters and loads of room for customization.
DOWNLOAD
4. The Little Gambrel by The_ArchitectMC, §36,858
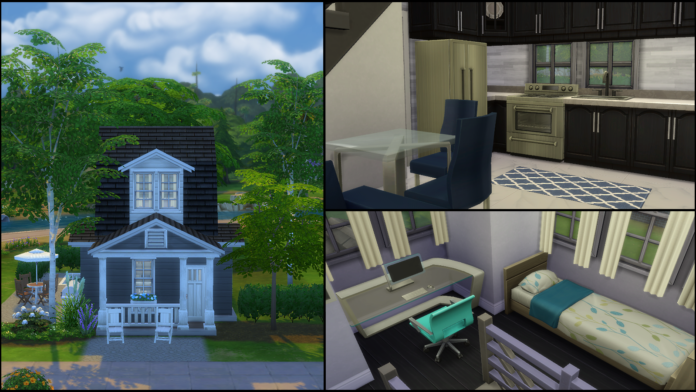
Contemporary classic details help make this tiny house a home. The first floor has a living area with television, bookcase, and fireplace, an eat-in kitchen, and a bathroom. The second floor is the bedroom with computer and television. The back yard extends the living space with a swimming pool, dining set, and barbecue.
DOWNLOAD
5. Modern Tiny Home by Ding1e, §45,228
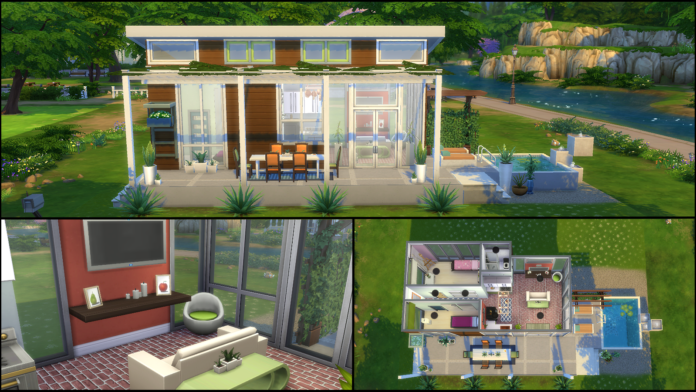
Cheery bold colors and a shabby chic feel define this mostly modern home. The single floor plan includes a living area with television and violin, kitchen, bathroom, bedroom with two twin beds and an easel, plus a second bedroom. The outdoors extend the living space with a dining set and swimming pool. A special bonus meal of excellent quality eggs and toast wait on the kitchen counter.
DOWNLOAD
6. Tiny House Living by Goeppner1030, §53,822
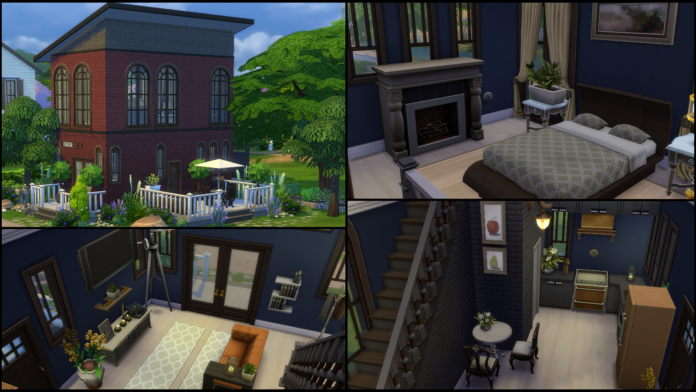
This two story brick townhouse with contemporary decor feels much larger due to the vaulted ceilings and offers many skill building opportunities. The first floor open floor plan has a living area with television and bookcase, an eat-in kitchen, and bathroom. The second floor bedroom with fireplace is open to the first floor. The garden patio includes a seating area with tablet, dining set, barbecue, meditation stool, garden planters with plants, and swimming pool.
DOWNLOAD
7. 5×5 By the Dock by b0nny_bonbon, §59,482
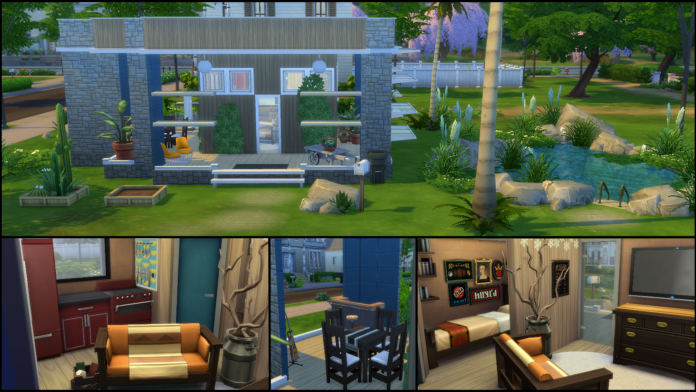
This boxy beach house for sand or surf is more than just tiny, it’s micro. The open floor plan is surrounded by windows and a skylight; it includes a living area with television, kitchen, bedroom area with bookcase and a bathroom. A full wrap around patio extends living space with a bar, dining set, punching bag, and guitar. The yard offers garden planters and a swimmable pond.
DOWNLOAD
8. Tiny Artist House by KnottyKitty420, §62,490
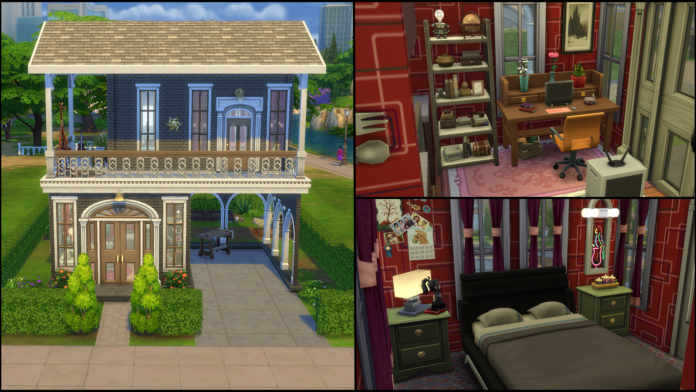
Fun and funky, this eclectic jewel toned gem is just right for creative Sims. The first floor has a living area with television, computer, and bookcase, and a kitchen; a covered patio area holds a workbench. The second floor holds the bedroom and bathroom. The balcony opens from the bedroom and has an easel and a guitar. The back yard includes a fire pit surrounded by comfy seating, barbecue, a horseshoe pit, and garden planters.
DOWNLOAD
9. Tiny Sanctuary by kkellyy15, §66,173
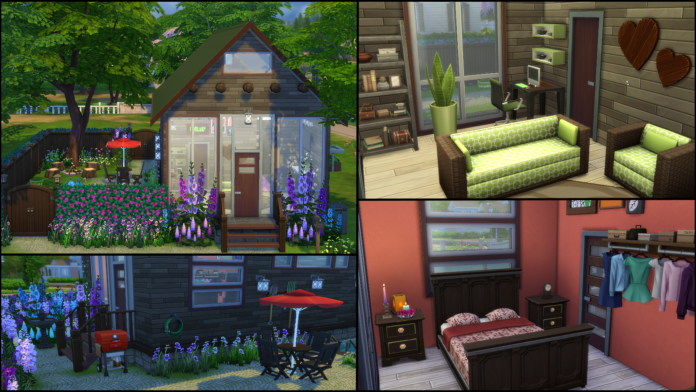
Charmingly ringed by blooming flowers, this home lives up to its name. The open floor plan has a living area with fireplace, computer, and bookcase, a galley kitchen, bathroom, and bedroom. The back yard includes a fire pit, barbecue, dining set, garden planters, and swimming pool.
DOWNLOAD
10. Tiny Livin’ Modern Hub by vampiricdreams31, §84,697
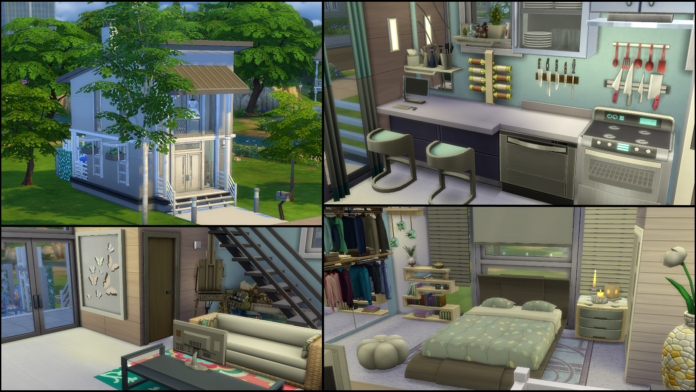
Clean lines and contemporary decor blend to create an inviting loft home. The first floor has a living area with television, and an easel; kitchen area with counter seating and computer, plus a bathroom. The second floor loft is open to the first and holds the bedroom with television, bookcase, and guitar. The back patio has a dining set and barbecue.





