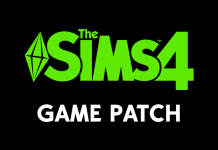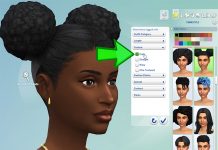Toddler-ific!
The latest Sims 4 update introduced us to a most beloved life stage, toddlerhood! With this lively age group comes the opportunity to explore interesting features and original family interactions. Each of these custom content free homes has been outfitted with all the necessary items for a darling toddler, so download them from the Gallery, age up those babies, and have a blast!
1. Toddler Twins Starter by verticlesidewall, §36,675
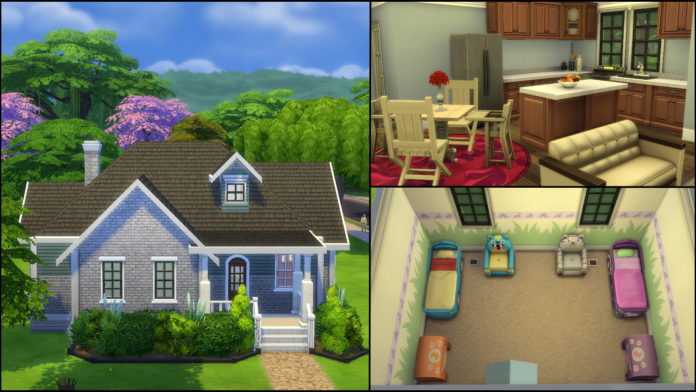
An adorable way to start family life, this comfy home is built on a 40×30 lot which allows for expansion as children, and resources, grow. The open floor plan includes a living area with fireplace and television, dining area with two high chairs, kitchen area, and half bathroom. Down the hall, there’s a bathroom with two potty training seats, master bedroom, and children’s room with two toddler beds, two toy boxes, two tablets, and a bookcase.
DOWNLOAD
2. Modern Alpine Home by dasilynne123, §77,365
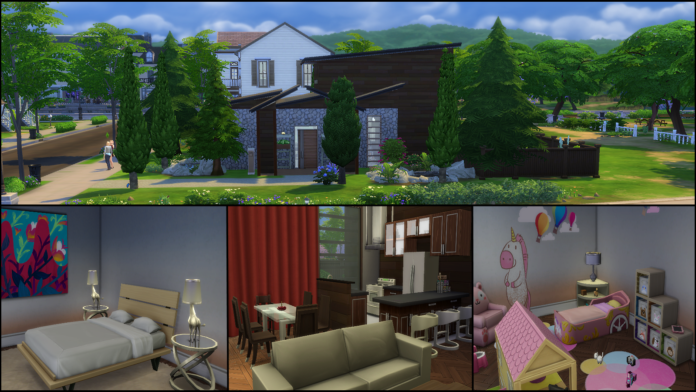
A cozy contemporary, this home is move-in ready. The first floor is an open plan including living area with fireplace, stereo, and television, a dining area, and kitchen area with at island seating. A toddler bedroom has a dollhouse, bookcase, tablet, nesting blocks, potty chair, and toy box. The second floor has a home office with computer, bookcase, and guitar, a bathroom, and the master bedroom. The grounds offer a bonfire, barbecue, monkey bars, and ‘fertilizable’ bushes.
DOWNLOAD
3. Ridgeway by Nomanii, §99,195
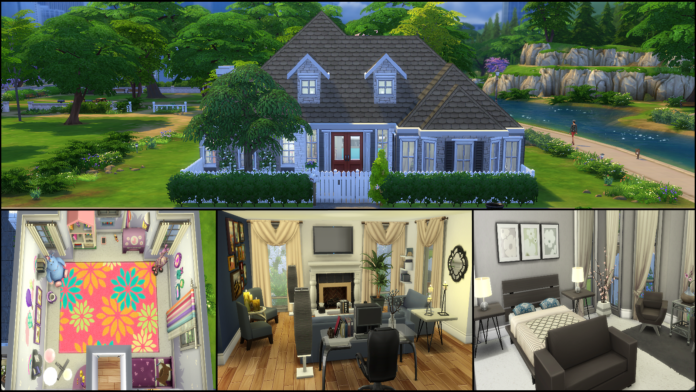
Live the white picket fence dream in this beautifully decorated home that packs a lot of living into a cozy space. The open floor plan affords a spacious kitchen with at-island seating plus a dining area with high chair, a living area with bookcase, computer, television, and fireplace. The guest bath is awaiting fixtures and is located next to the toddler room, which has a bookcase, tablet, nesting blocks, potty chair, and toy box. The master bedroom has a television and en suite bath. The back garden is charming with a barbecue, patio dining set, comfortable seating area, monkey bars, bird feeder, and garden planters.
DOWNLOAD
4. Victorian Cottage by namaste-btchs, §102,720
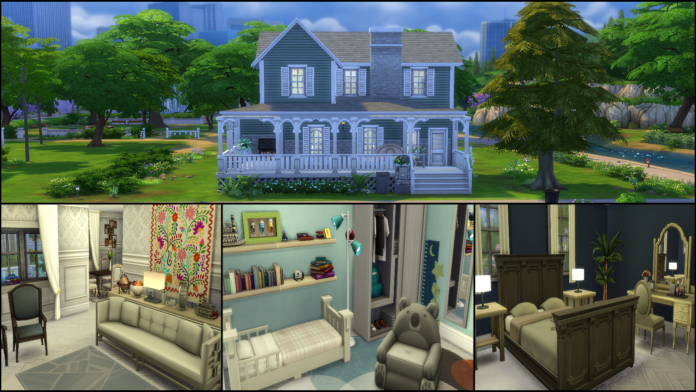
The wraparound porch is welcoming on this charming cottage. The first floor has a living room with television, fireplace, and bookcase, half bathroom, kitchen, dining room with high chair, bookcase, home office with globe bar, computer, and bookcase, and a master bedroom with vanity and en suite bath. The second floor has a teen bedroom with stereo, bathroom, and toddler bedroom with toy box, nesting blocks, potty chair, and bookcase. The grounds are gently landscaped and offer opportunity for customization.
DOWNLOAD
5. Modern Family House by DideDuarte, §108,017
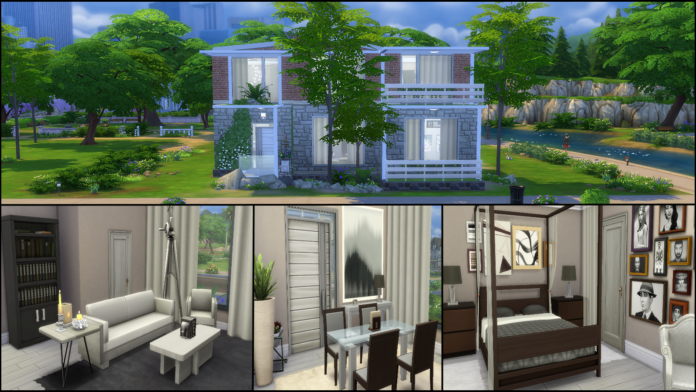
Beautiful lines help define this modern home with much curb appeal. The first floor has a living room with fireplace, television, and bookcase, a kitchen, dining room, home office with easel, computer, bookcase, and bonsai tree, and a children’s room with child’s single bed and toddler bed, bookcase, and toy box. The second floor has teen bedroom, bathroom, and master bedroom with cradle, dressing room, and en suite bath. The back garden includes a patio with comfy seating area, barbecue, and dining patio set.
DOWNLOAD
6. Upscale Family Home by Drake_Beber01, §110,693
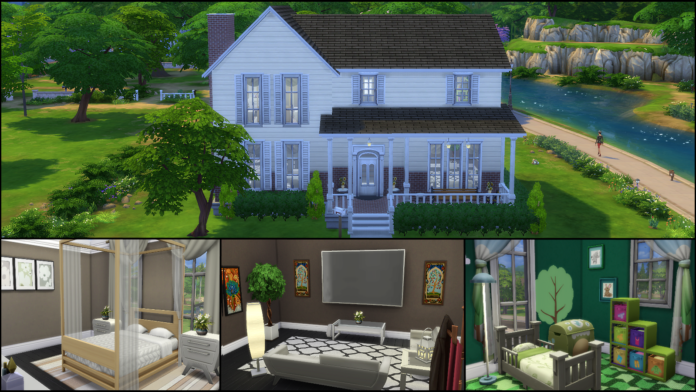
This darling home is a remodel of Looks can be Deceiving by KittenxXx, who created the home for a remodel challenge. The first floor has a living room with big screen television and gaming system, a bathroom, and a spacious kitchen with at-island seating and dining area. The second floor holds the master bedroom, home office with computer, treadmill, easel, guitar, and television, teen bedroom with guitar, and toddler bedroom with toy box, tablet, and bookcase. The back garden has a barbecue, picnic table, and swimming pool.
DOWNLOAD
7. Oasis Springs Oasis by marjia, §207,200
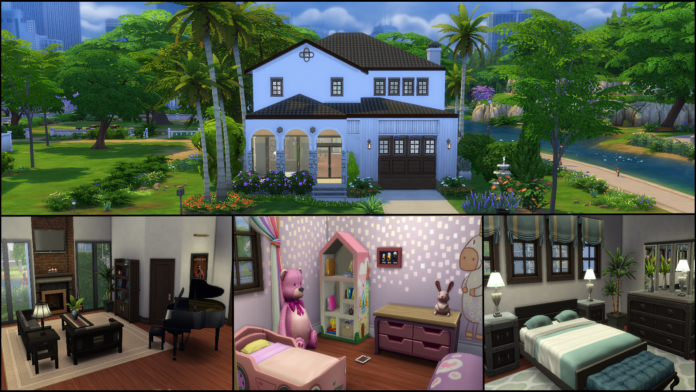
Experience the charm of the desert in any neighborhood with this beautiful southwest style home. The first floor includes a home office with bookcases, computer, and bonsai tree, an open living space with kitchen area with at-island seating, dining area with high chair, bathroom, and a living area with fireplace, television, bookcase, guitar, and piano, plus the faux garage has a workbench. The second floor has a landing with easel and child’s art desk, as well as access to the chess board on the balcony. The bedrooms include a child’s room with computer, toddler room with tablet, dollhouse, toy box, bookcase, and nesting blocks; a bathroom with potty chair, and a master bedroom with en suite bath. The grounds offer a patio dining set, barbecue, bar, pool seating, and swimming pool.
DOWNLOAD
8. Casa Carpaccio by Kimmsterr, §209,170
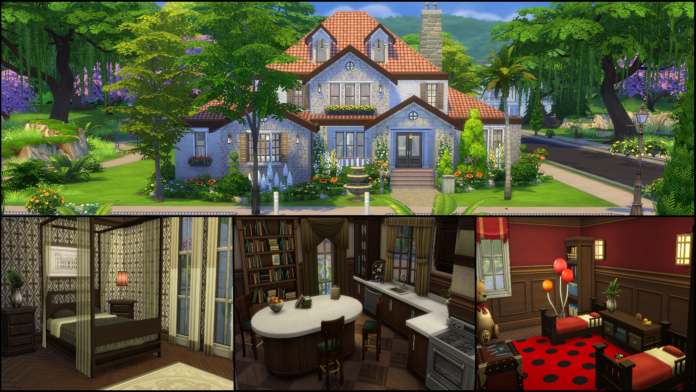
Ideal for a large, growing family, this two story charmer is equipped for fine living. The first floor has an entryway with bookcase, master bedroom with en suite bath, home office with bookcase, easel, and computer, living room with piano and television, entertainment room with fireplace, bookcase, television, and globe bar, an eat-in kitchen with bookcases, and a dining room with bookcase. The second floor holds a landing with bookcase, two bathrooms, child’s bedroom with computer, bookcase, and toy box, a nursery with cradle, toddler bedroom with bookcases, toy box, and nesting blocks, and a teen bedroom. The grounds offer a back patio with comfortable seating area, dining area, and barbecue, garden planters, a swimming pool with dive stand, and a workbench.
DOWNLOAD
9. Pretentious Living by poloswiss, §237,437
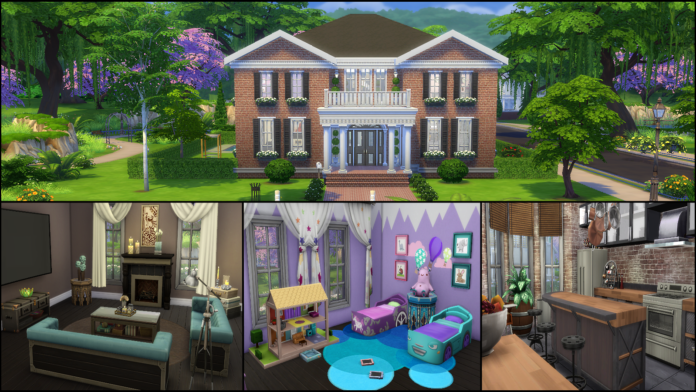
Living up to its namesake, this beautiful home has a bit of the high life built into every space. The first floor offers a music room with guitars, piano, keyboard, and microphone, home office with fireplace, bookcases, chess board, computer, and easel, eat-in kitchen with at island seating and high chair, formal dining room, living room with fireplace, big screen television, and globe bar, and a bathroom. The second floor holds two bathrooms (one with toddler potty), a girl’s bedroom with two single beds, bookcase, dollhouse, and toy box, a boy’s bedroom with television and game system, toy box, bookcase, two computers and two single beds, the master bedroom with en suite bath, and a toddler bedroom with two toddler beds, toy box, bookcase, nesting blocks, and two tablets. The back garden has a barbecue, patio dining set, seating area, swimming pool, monkey bars, and ‘fertilizable’ bushes.
DOWNLOAD
10. Suburban Splendor by NebulousLotus, §249,747
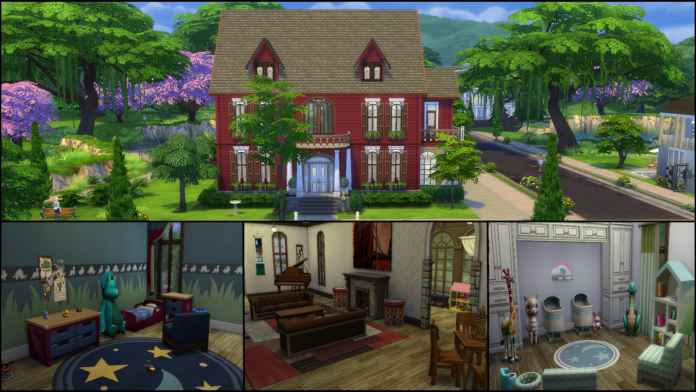
Warm and welcoming, this lovely home is comfort at its best. The first floor has a spacious living room with fireplace, piano, bookcase, and game table, a sunroom/playroom with art desk, puppet theater, nesting blocks, violin, and dollhouse, a dining room with bar, kitchen with espresso machine, popcorn maker, and ice cream maker, plus a half bath. The basement includes a karaoke system, bubbletron, foosball table, dart board, and sauna room. The second floor holds two bathrooms, toddler room with toy box, bookcase, nesting blocks, and tablet, another toddler room with bookcase, toy box, nesting blocks, and clay, a child’s room with bookcase and future cube, a nursery with two cradles, potty chair, bookcase, nesting blocks, and tablet, and connected to the nursery is a master bedroom with vanity and balcony access. The third floor has an exercise room with weight bench, punching bag, treadmill, fireplace, yoga mat, and meditation stool. There’s also an entertainment room with big screen television, gaming system, chess board, globe bar, bookcase, fireplace, easel, and stereo. The back garden has a patio with barbecue, patio dining set, hot tub, and garden planters as well as monkey bars, swimming pool with dive stand, and a basketball court.


