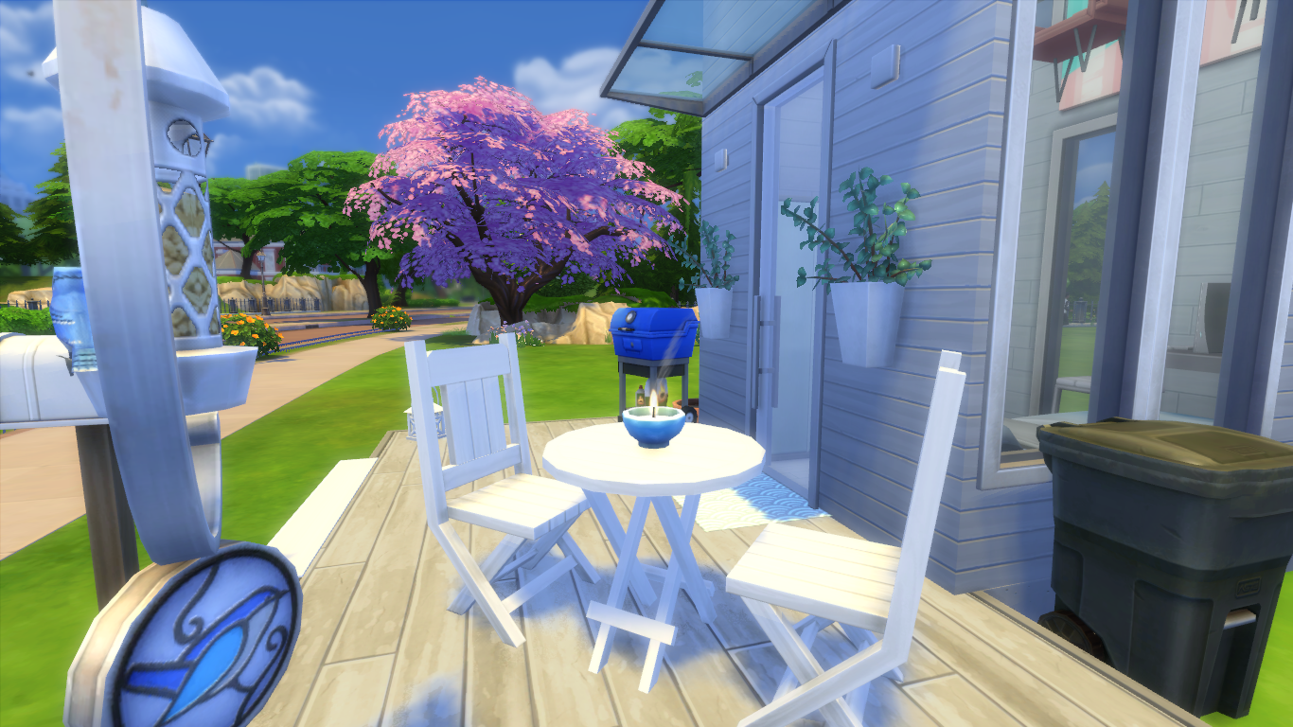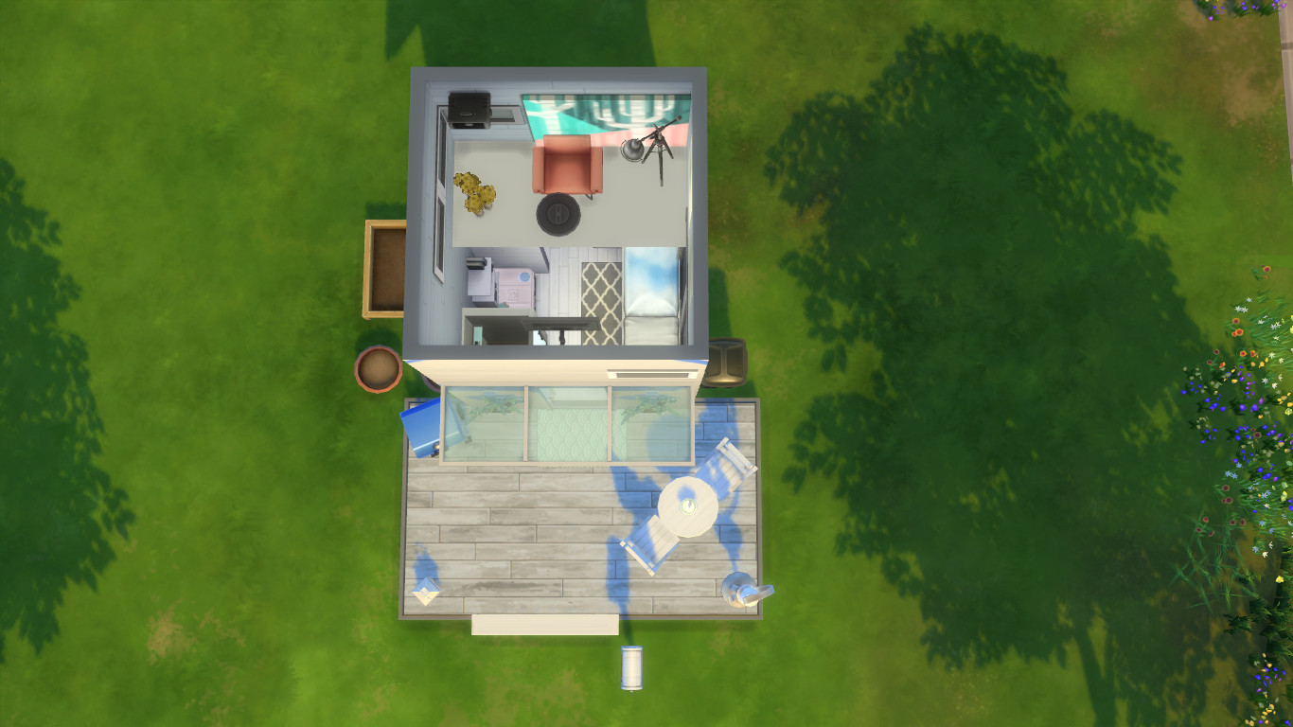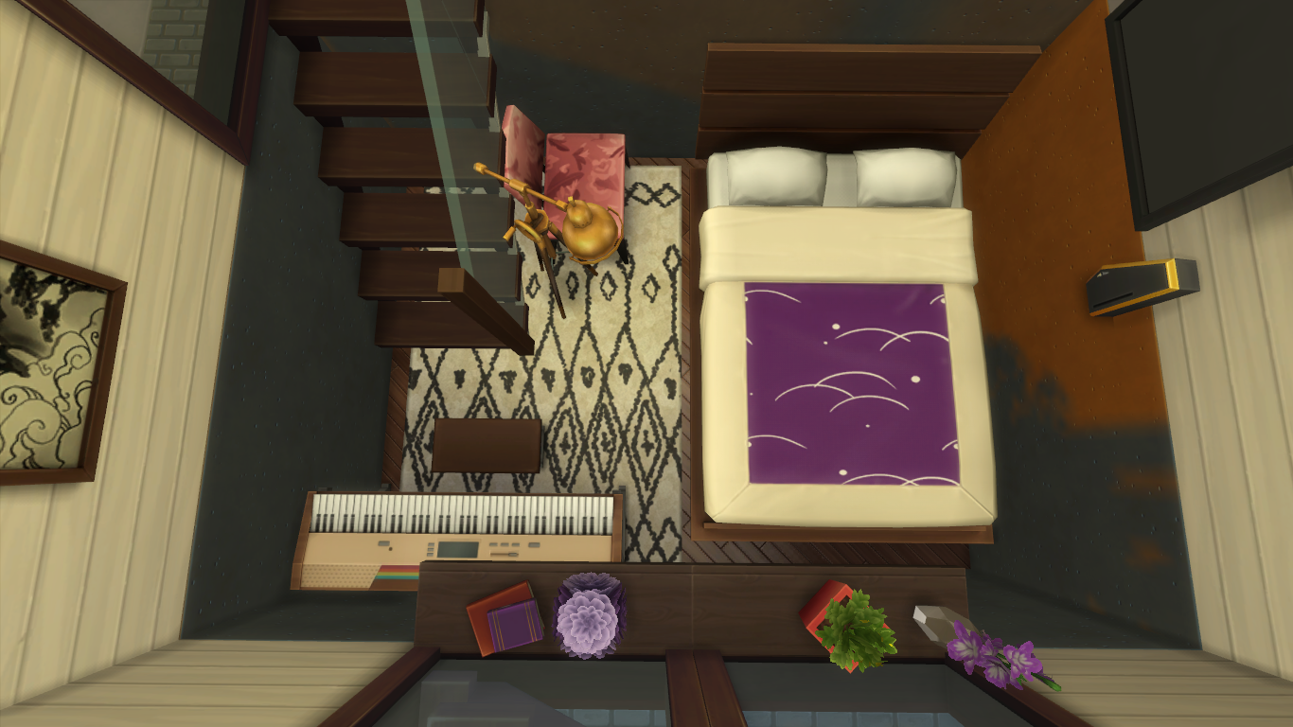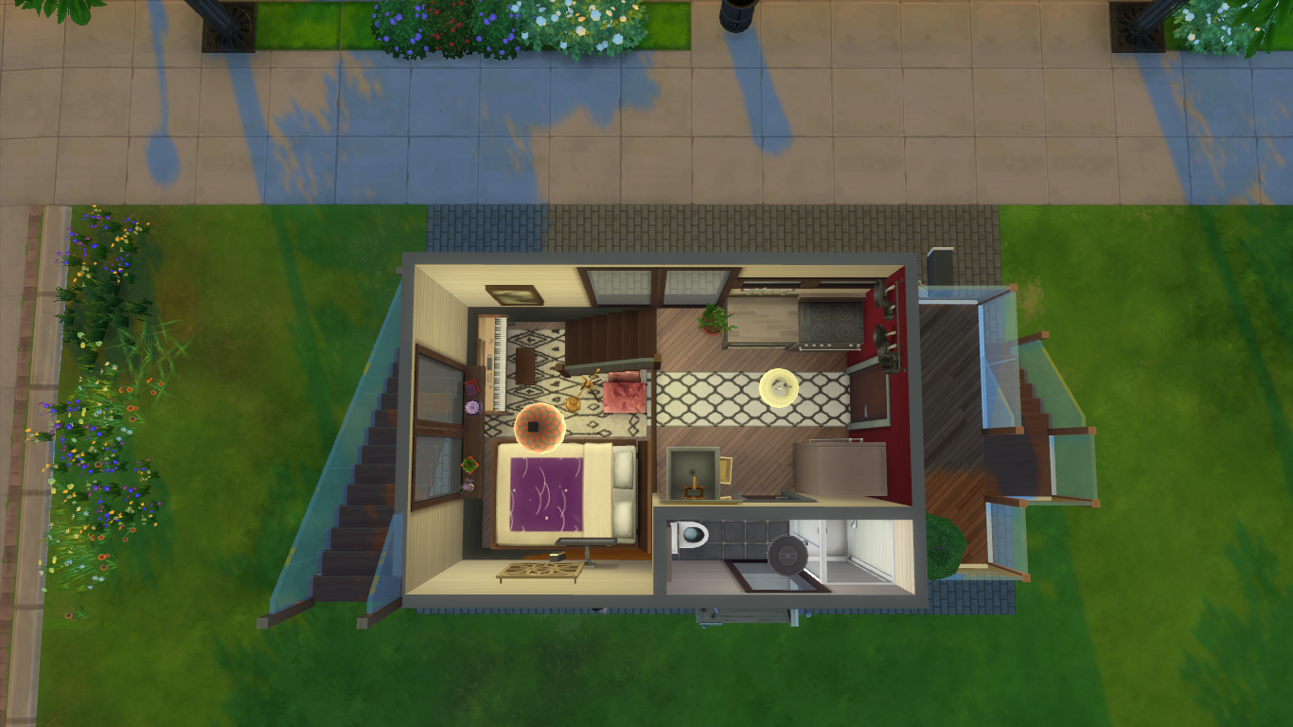Although building a giant mansion has its own challenges, creating a Tiny House allows you to really test the limits of the game. Have fun experimenting with space and shape and see if you can discover how small is too small! I have created two different styles of Tiny House that demonstrate just a few of the ways that you can make a compact space look good and be somewhere your Sims can live comfortably.
Before I get into anything else, if you’re planning on building a Tiny House enabling MoveObjects is a must. Without this cheat, it’s going to be difficult to create a small space that contains everything your Sim needs to survive. I’d also recommend having a Sim on the lot ready to test out the objects. Although something may look like it’s accessible, it’s important to know whether the Sims will actually be able to use everything or not!
House 1 (3×3)
A 3×3 house is pretty much the smallest liveable space you can build. You definitely have to make some sacrifices but it can be really fun to try and squeeze everything you need into just a few grid squares.
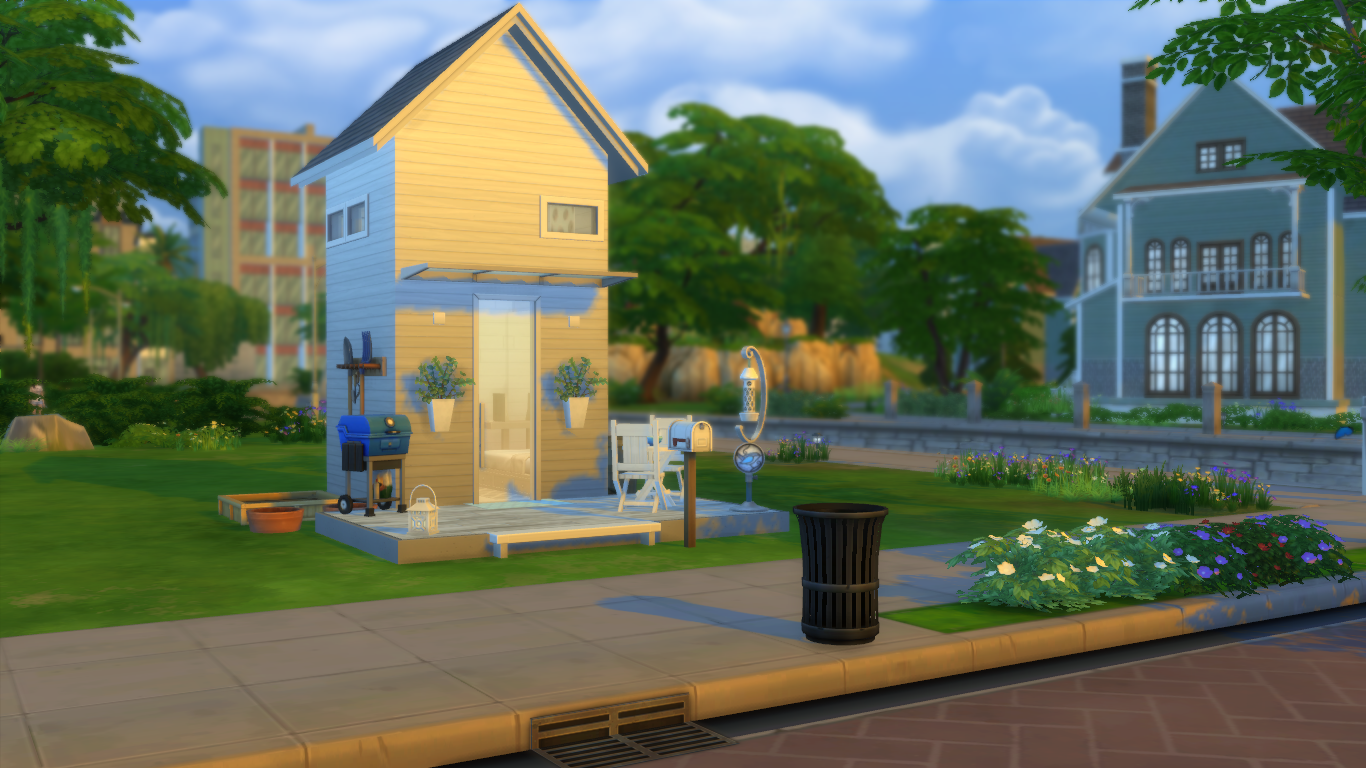
One of the best ways I’ve found to make this size work is to create a mezzanine. Tiny Houses are too small for an actual mezzanine but there are other options that don’t require a huge staircase. In this build I used the decorative pool lanes that came with The Sims 4 Get Together as ‘flooring’ for my 2nd level. These pool lanes are essentially flat blocks that, unlike rugs, can be lifted up using cheats without any glitches. Make sure that the wall height of your 3×3 space is set to Tall, this will allow enough space for your 2nd level.
Assuming you already have Moveobjects enabled, use the 9 and 0 Keys to raise the pool lane up. Once it’s in place, use the Right Square Bracket Key to increase the object’s size until it looks more like a piece of flooring. By lifting up a chair and some decorative objects, and adding a TV to the opposite wall, I was able to turn my mezzanine into a living room. Don’t worry about Sims not being able to access the space. Selecting an interaction on any of the raised objects will cause your Sim to float up. Although not very realistic it does mean that you’re able to utilise all of the spare space above your Sims heads.
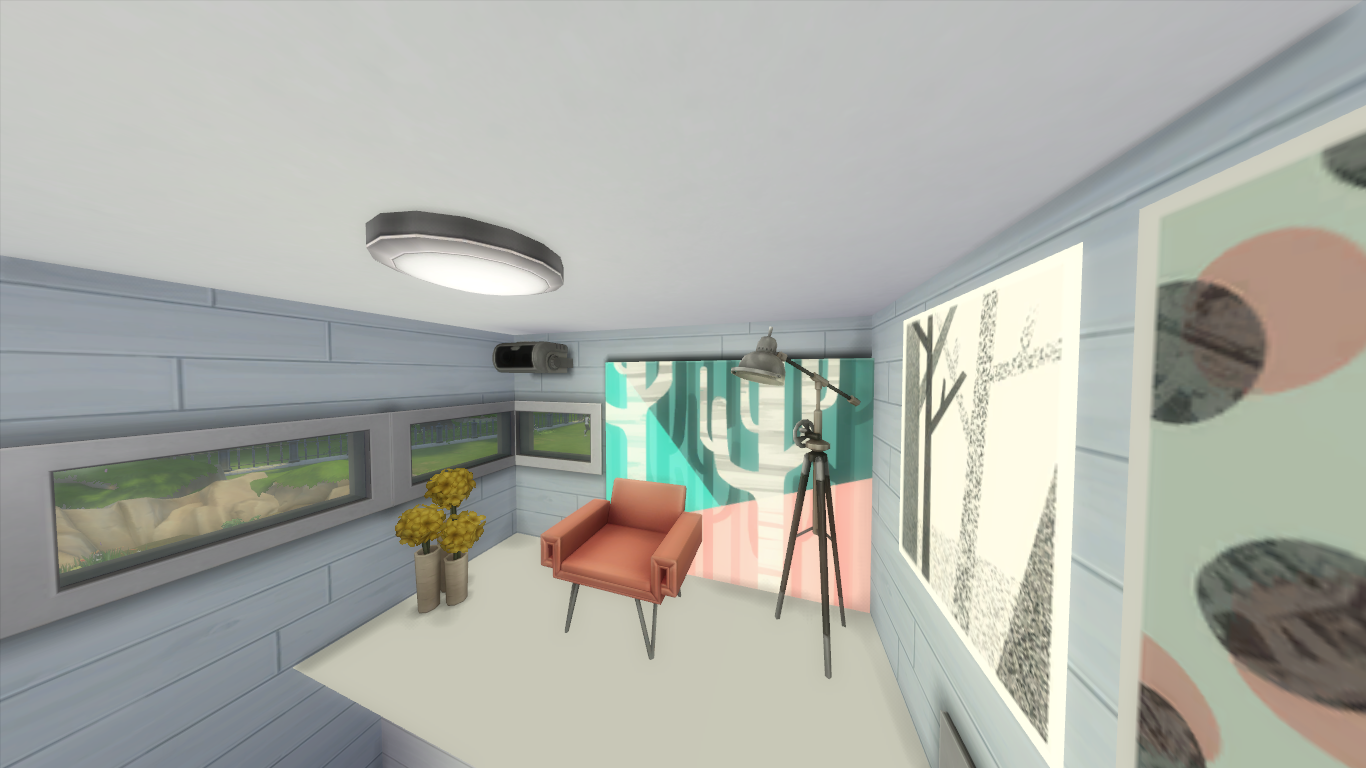
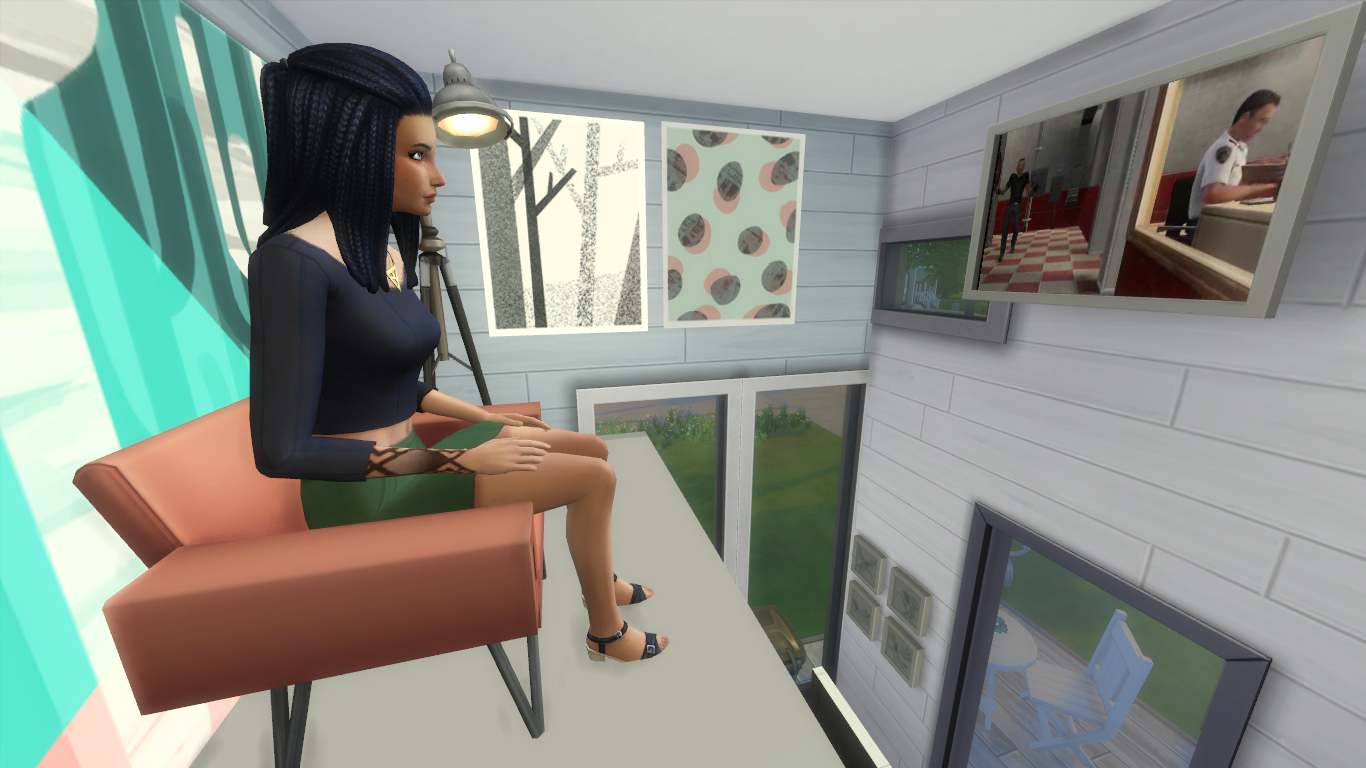
Building a house this small means you have to consider what your Sim really needs. Sure, it might feel mean to deprive your Sim of a fridge or a sink but they can definitely survive without them. This house has a bed, TV, computer, bookshelf, toilet, and a food cooler. Not nearly as much as you would put in a normal sized home but all of your Sims needs can be met in this house. Sacrificing a full kitchen and bathroom means you can fit a lot more in a smaller space.
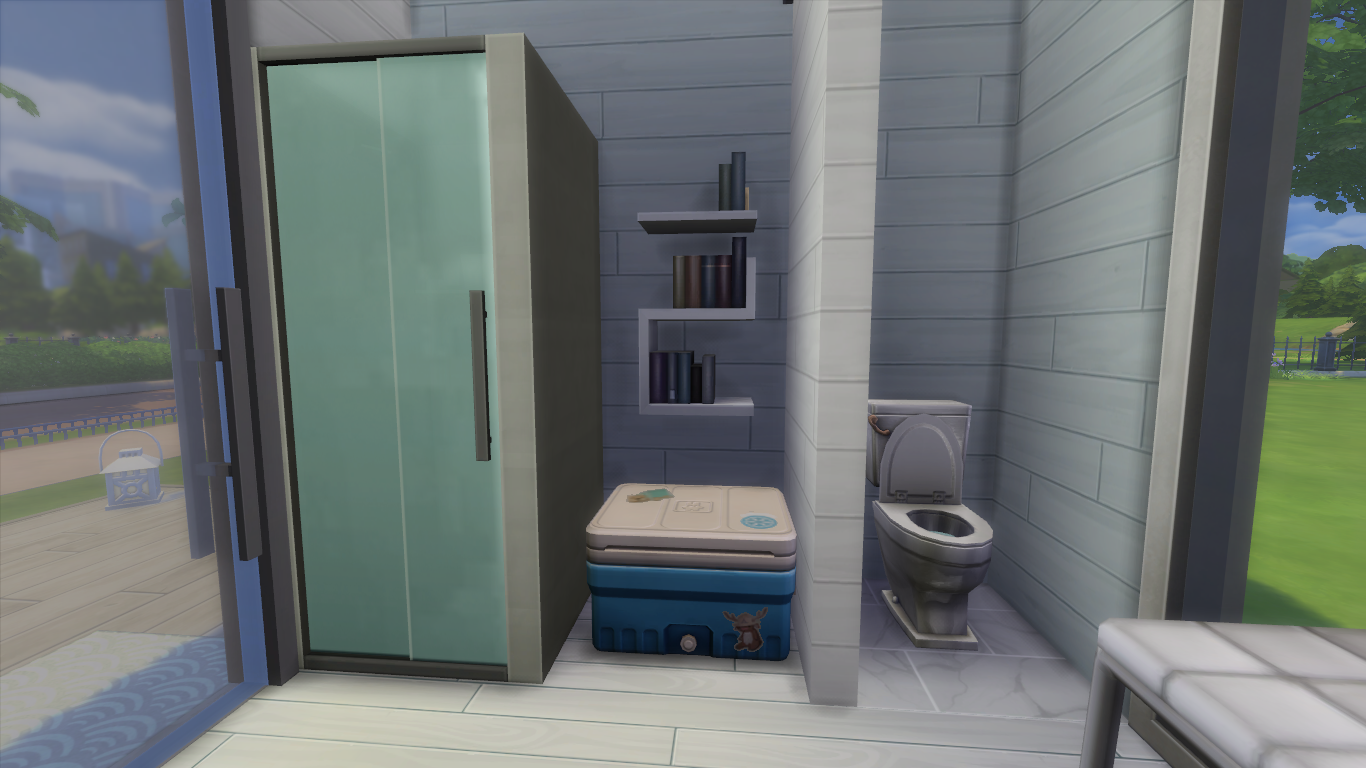
One of the things I’ve realised when building Tiny Houses is that your Sims only need to be able to access the grid square next to the pillow in order to use a bed. This means that you can often use Moveobjects to place items over the end of beds. In this build I turned the space into a tiny office but a number of other things would work just as well.
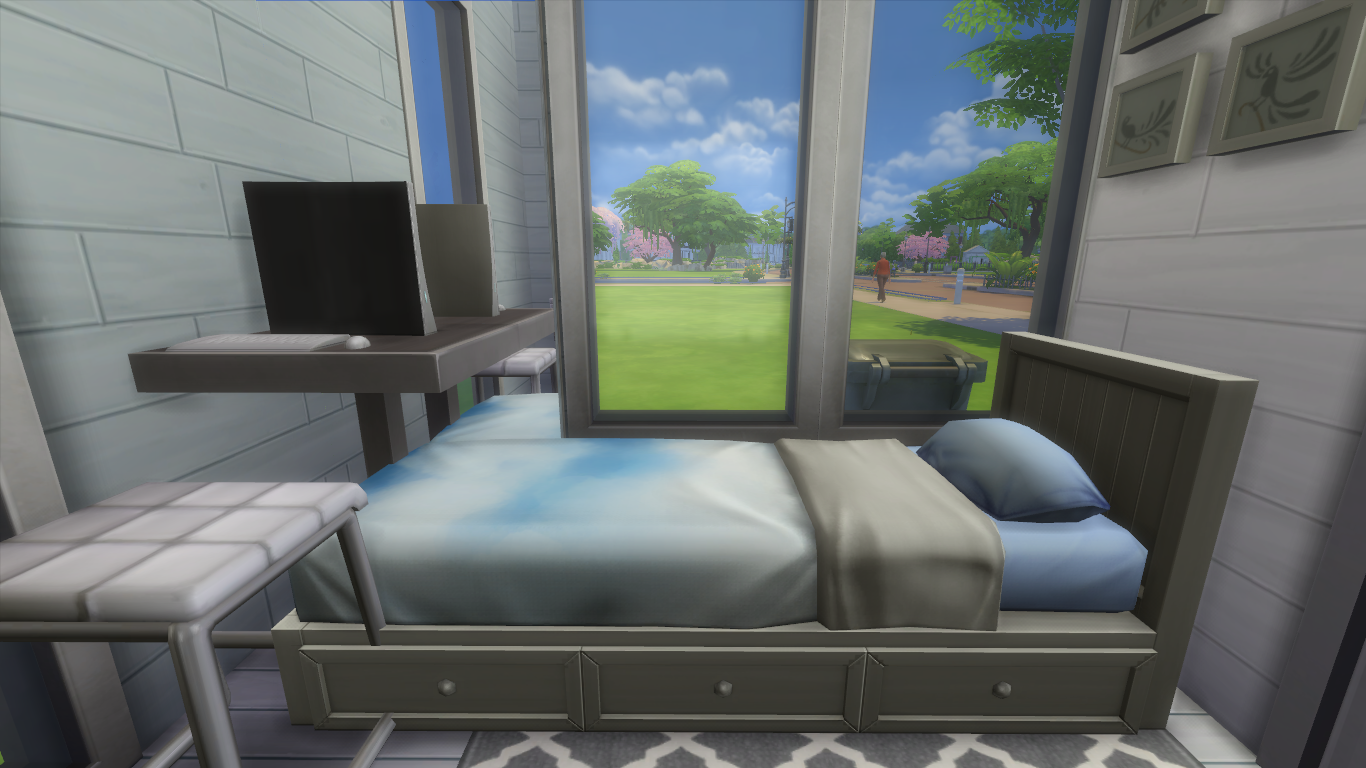
Outdoor space is definitely something to utilize when creating a Tiny House. This particular build was lacking anywhere to cook so I added a barbecue and dining table to the decking in front of the house. This doesn’t detract from the size of the house itself but makes it a lot easier for my Sims to comfortably live on this lot. Tiny Houses often don’t have enough room for skill building objects so outdoor space can be also be a great place to add in an easel, a woodworking table or even a meditation stool. In my second house you’ll see I’ve done just that, littering all of the available outdoor space with a whole heap of activities!
House 2 (3×6)
This house is slightly bigger and much more liveable. Rather than pushing the game to its limits, with this build I wanted to see how small I could make a house that still included all of the items you’d find in an ordinary build. I didn’t sacrifice anything here, this 3×6 home boasts a full kitchen and bathroom as well as a double bed.
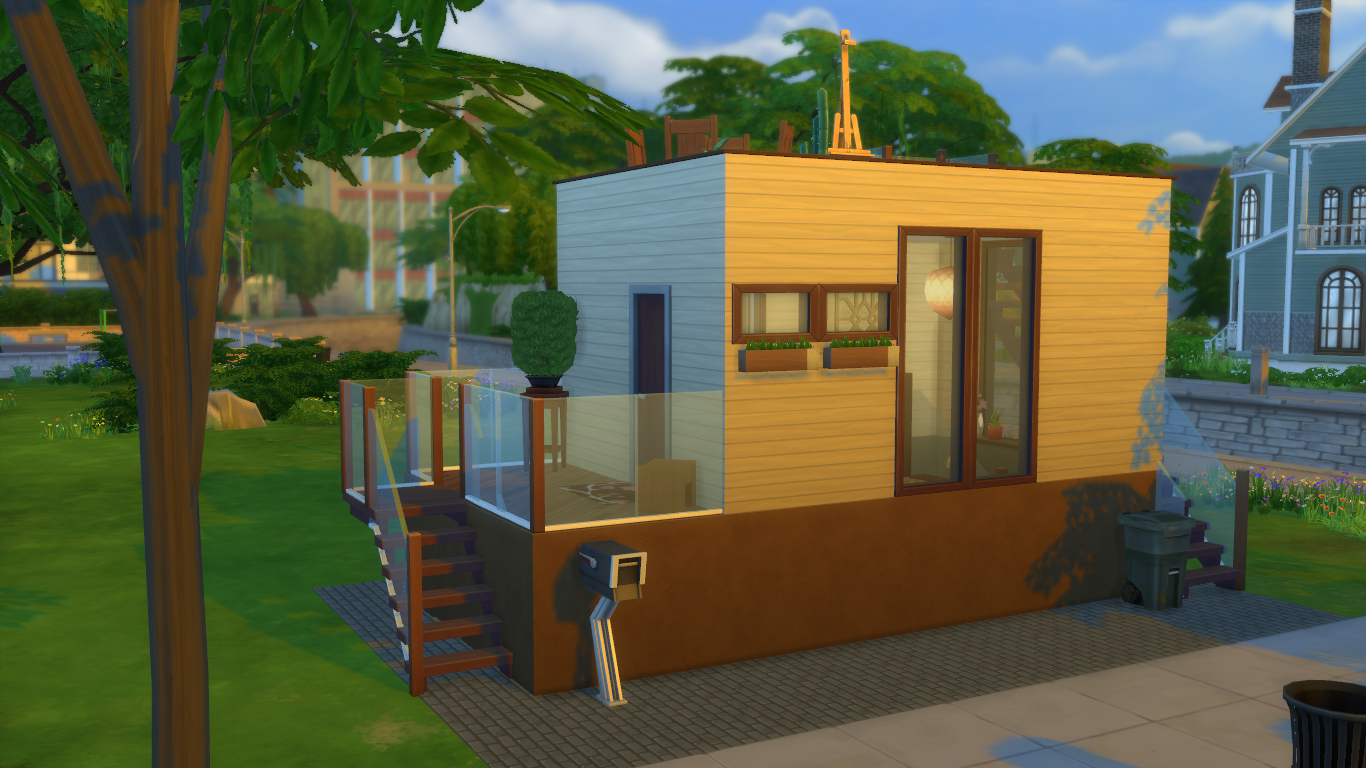
In this build I used split leveling to create a similar effect to the mezzanine of the first build. I started with a plain rectangle and then increased the height of the build’s foundation. After that I used a wall to split the house into two rooms and deleted the flooring of one of the rooms. All I had to do then was delete the wall, add a staircase for access, and place down some flooring to cover up the grass. Split leveling is really useful in Tiny Houses, helping to separate the different sections of the space so it doesn’t feel like your Sims are cooking in their bedrooms!
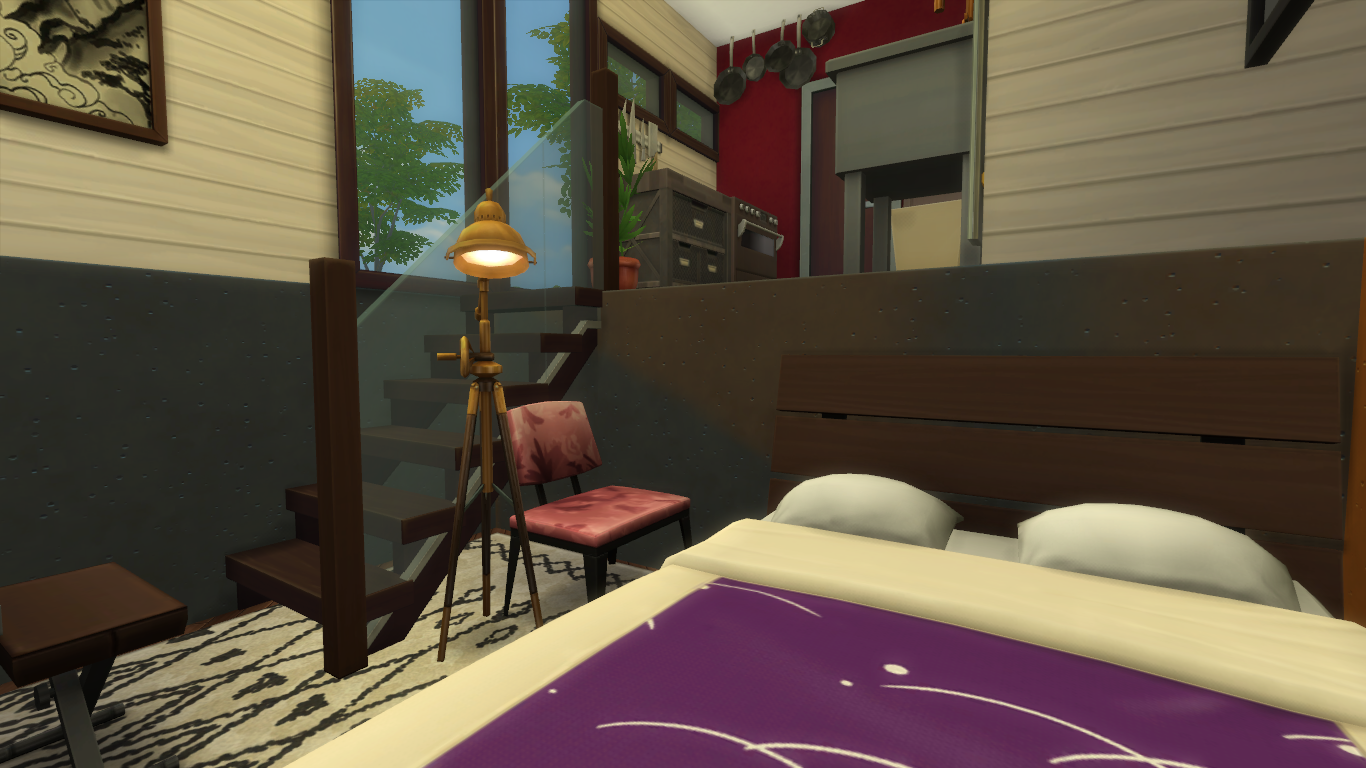
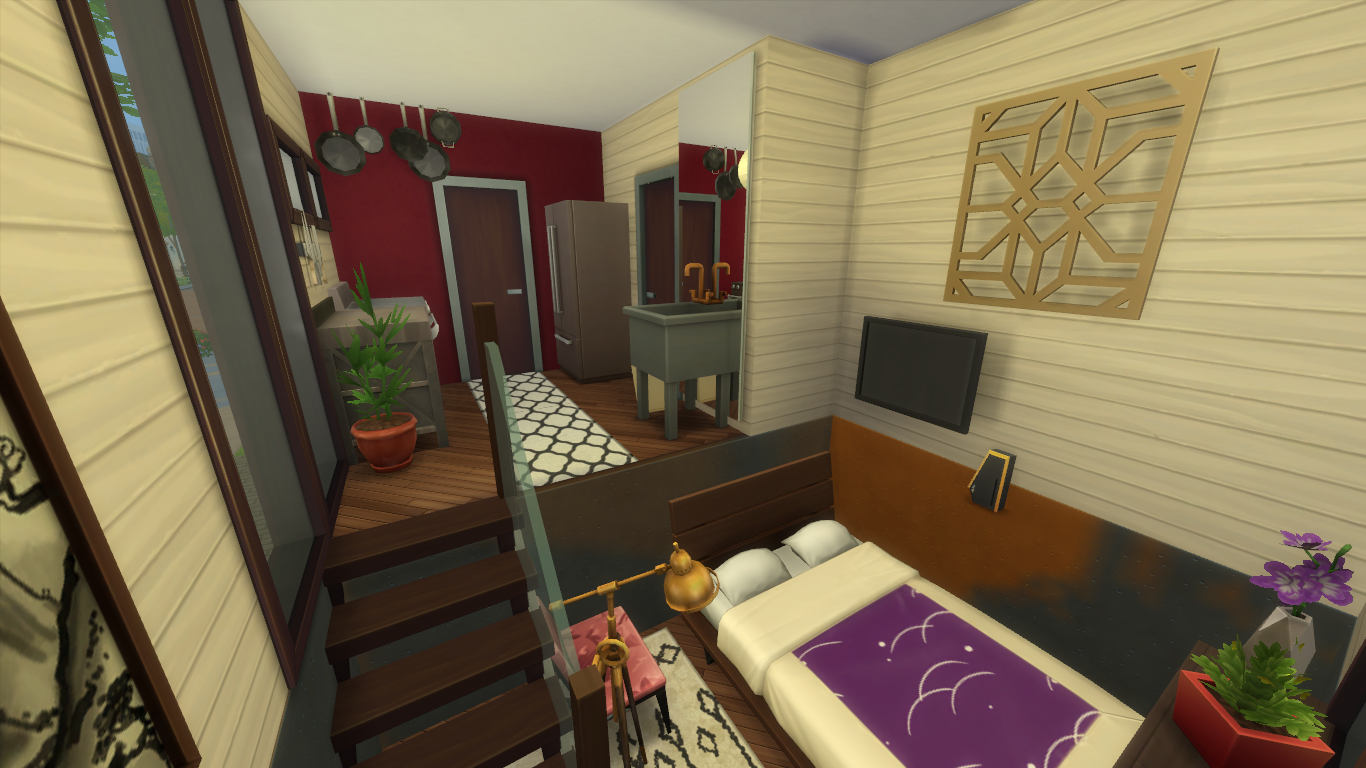
This house also has a 1×3 bathroom. This bathroom design is something I’ve seen used in a lot of Tiny House Builds and is the perfect size, being both small and functional. There’s no sink inside the bathroom but there is one just outside the door that works as both the kitchen and bathroom sink.
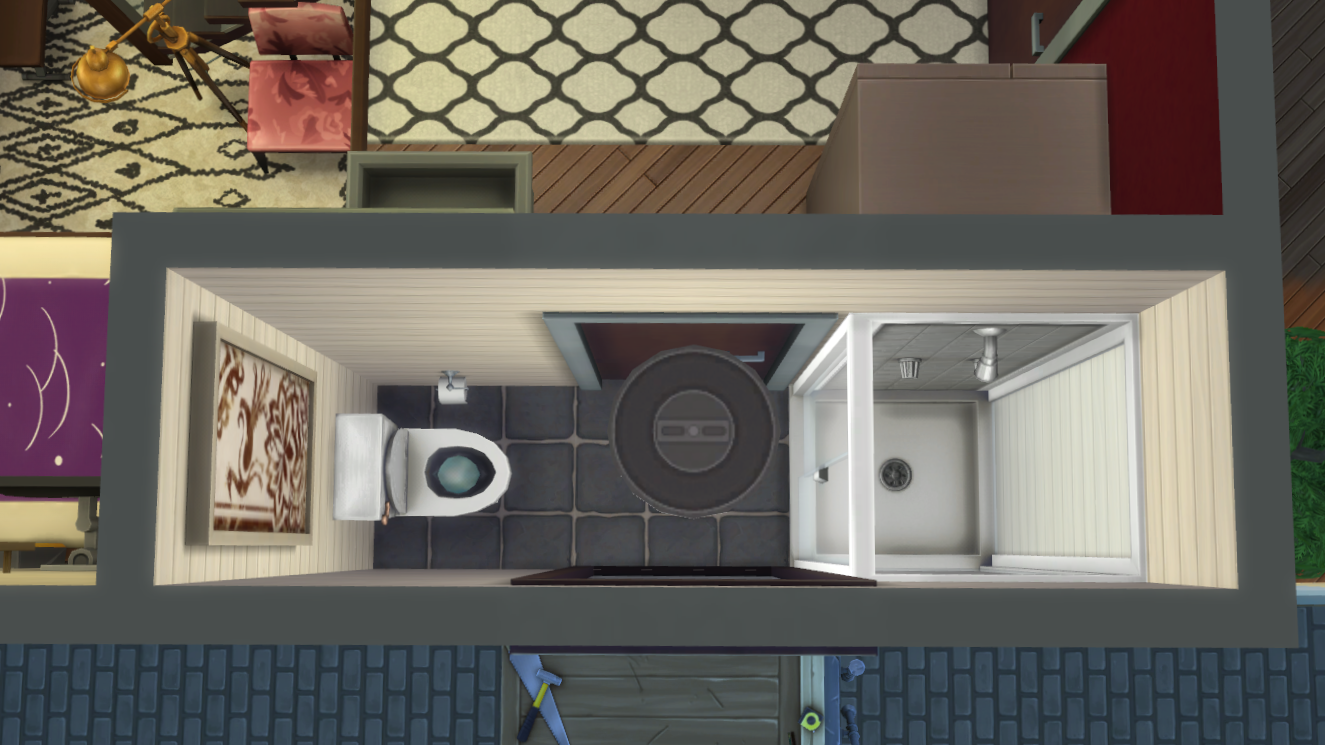
The downstairs section of this build required a lot of innovation. I knew I needed a double bed, I wanted the build to be suitable for 2 Sims, but the space also had to work as a living room. After a lot of experimentation, I ended up placing the chair next to the bed and the TV on the wall opposite. Although this orientation means there’s no separation between the bedroom and the living room, it did mean I could fit in some extra objects.
I managed to squeeze in a keyboard and was able to use the 9 and 0 keys to place a games console into the wall. Managing to fit everything you need into a Tiny House can be challenging but keep experimenting and playing around with the space, eventually you’ll stumble on something that works perfectly!
Tiny Houses are a great challenge! Whether you’re looking to test your building skills or just fancy the idea of downsizing your Sims’ homes, these compact spaces can be really fun to build. Be innovative, experiment with shape and space, and discover new uses for the objects in game! Happy Building!



