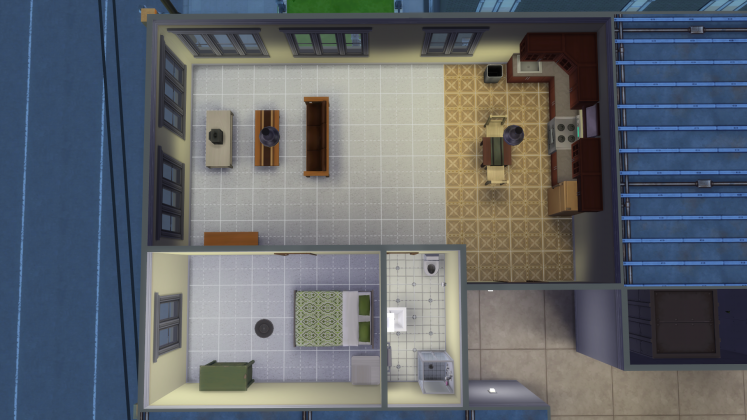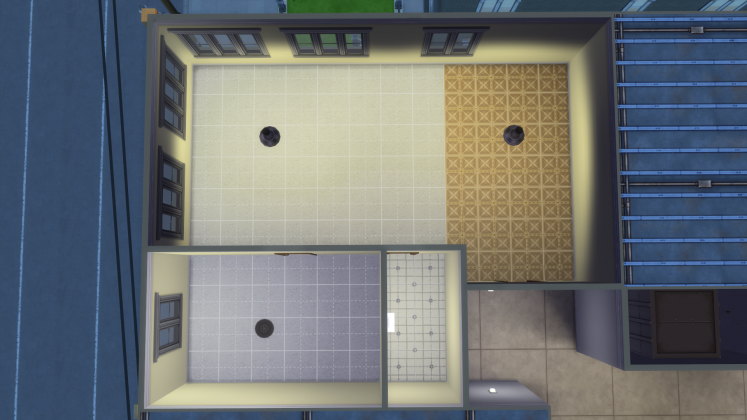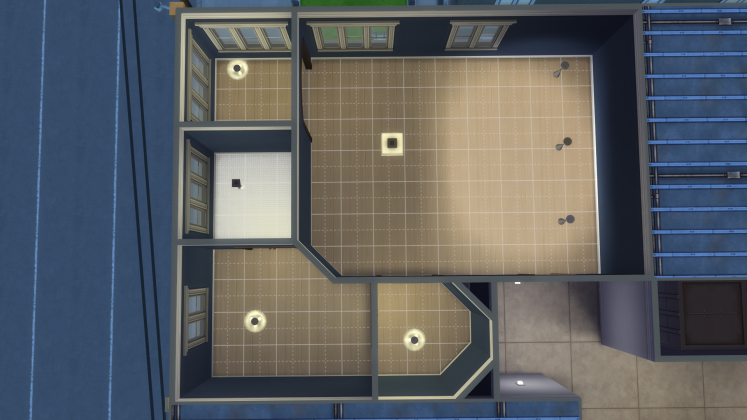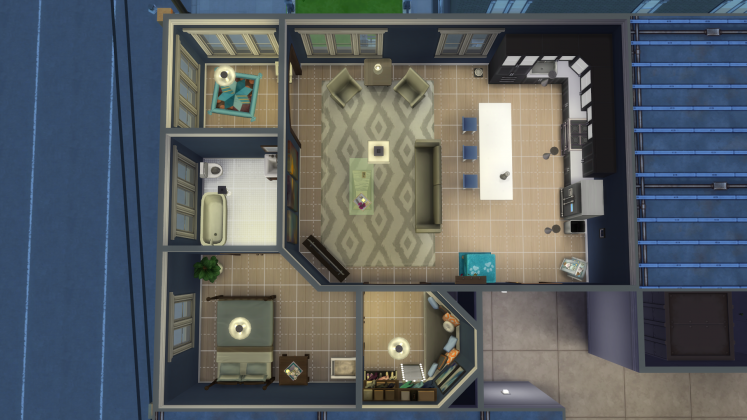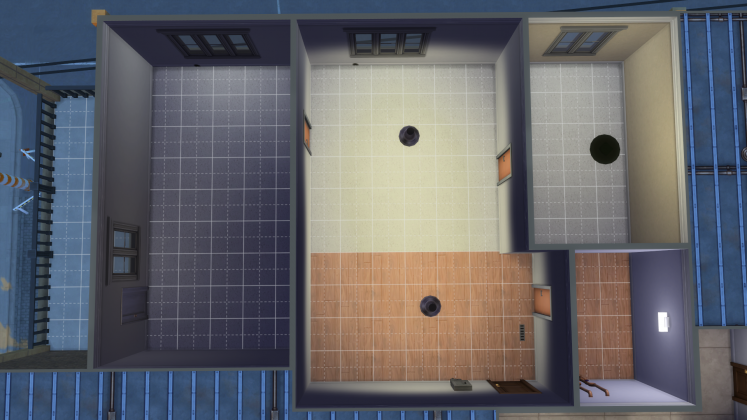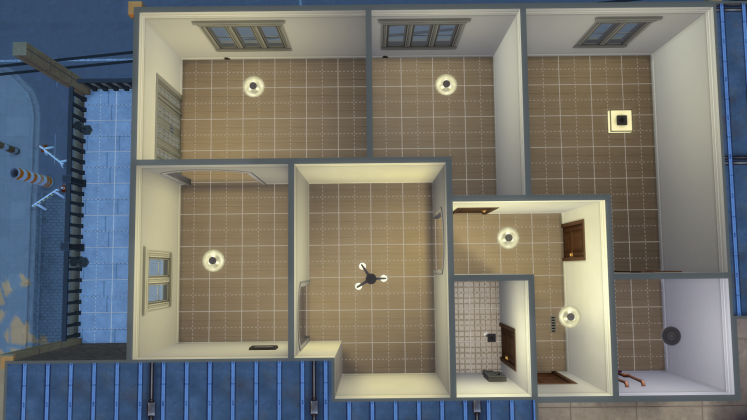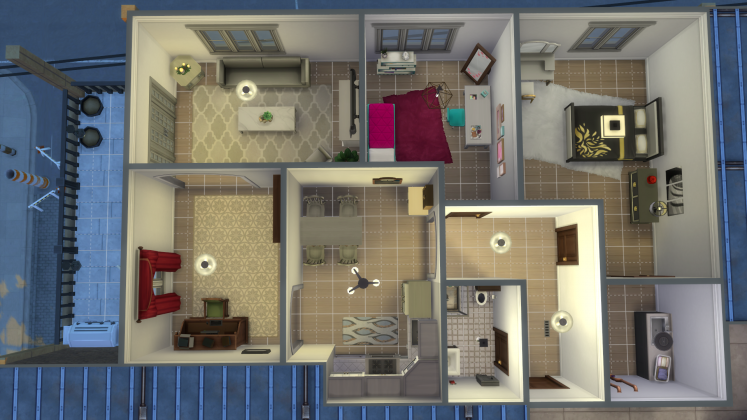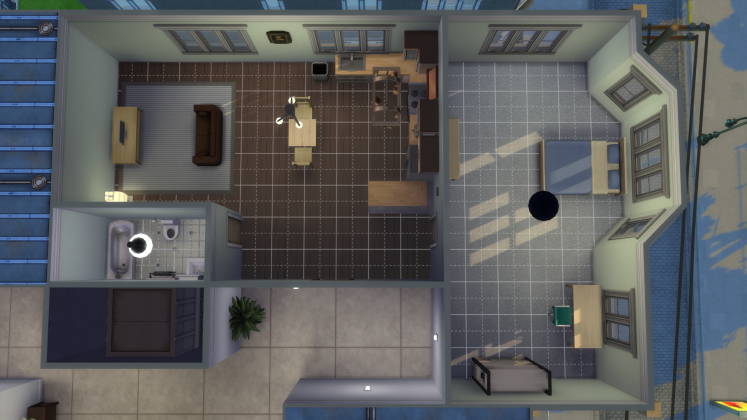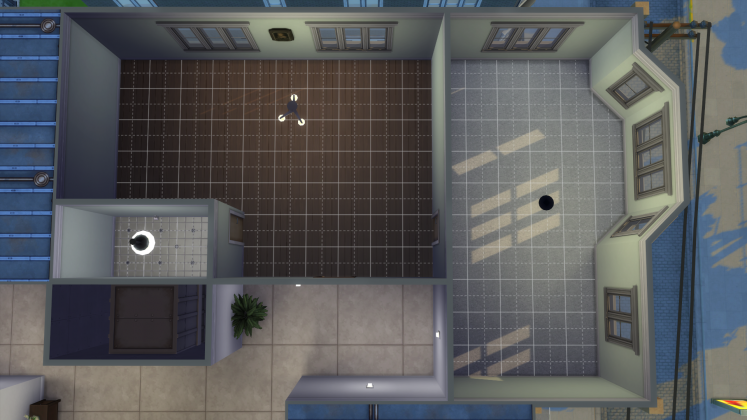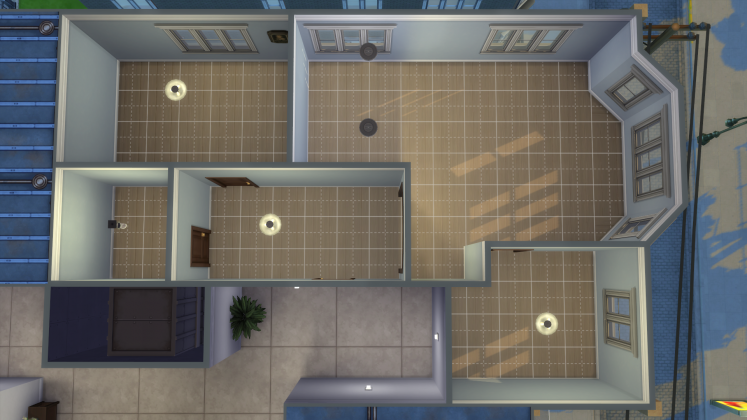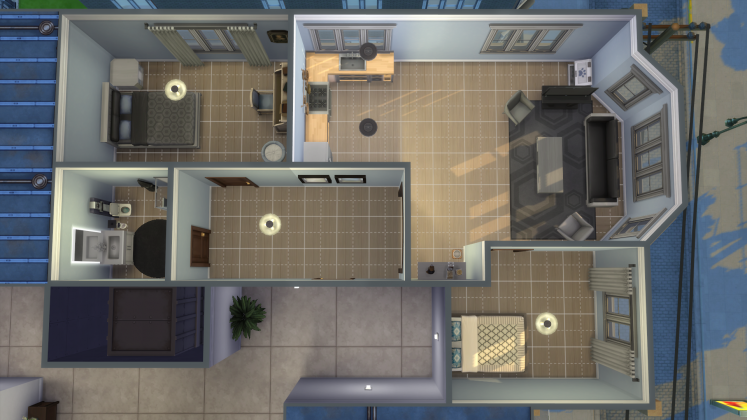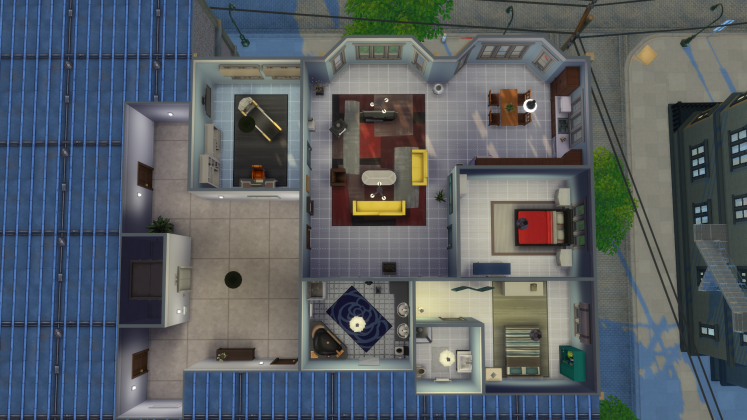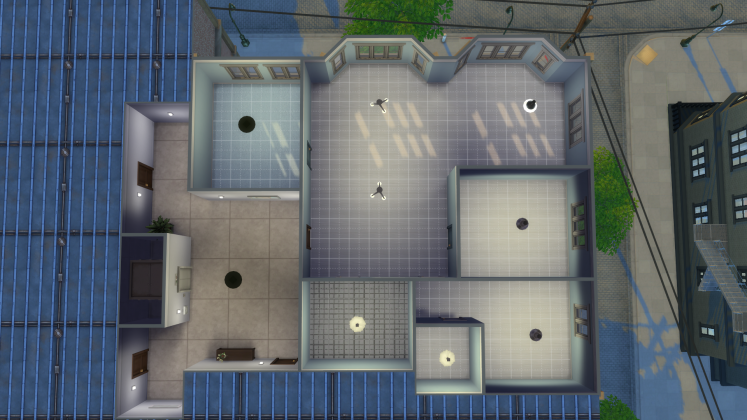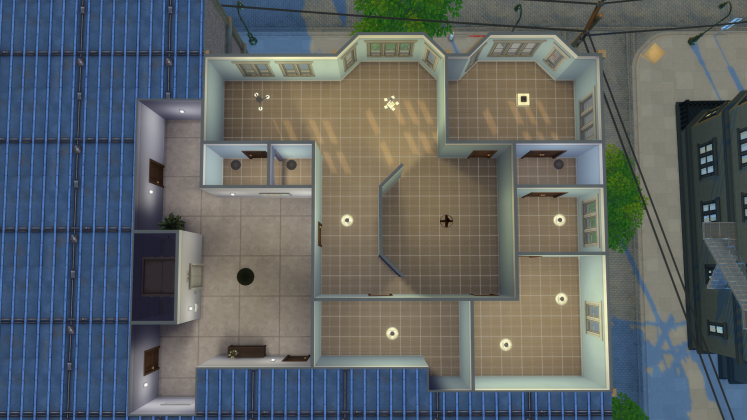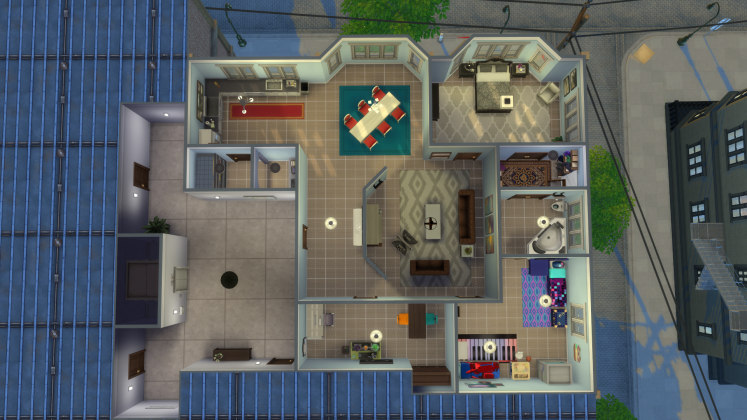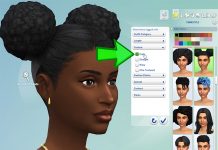I love the challenge of remodeling apartments in San Myshuno but I know many people find it overwhelming. The fact you can’t save regular apartments as a lot, makes searching for them in the Sims 4 Gallery a bit of a headache. So today I want to show you my tricks for designing a better apartment layout.
There are two elements to focus on when designing an apartment: light and movement. Take notice where each windows is and think about what rooms you want. Try to consider the sim you are building this apartment for. Would you sim prefer a windowless bathroom or do they want to soak in the tub while they admire the city skyline? Should the living room have the best views or should their master bedroom? Will this unit be for a family or a bachelor?
Once you have an idea of where you’d like rooms to be, put yourself in your sims’ shoes once more. Think about how they move throughout the apartment. How easy is it to walk from the kitchen to a bathroom? Are rooms connected by a hallway or is there more of an open floor plan? To give you a few examples, here is my take on the Culpepper apartments.
For this unit I kept many of the same features as the original. It remained 1bd/1bth apartment with a large space for the kitchen and living area. The sim I had in mind when working on this unit was a single, young adult female with pets. She loves fashion so I wanted her to have an awesome closet. There is even a small sun room where her pets can nap while she is at work. Overall the space is still very open, making the small unit appear larger. This is one of my favorite remodels because it really feels like the space doubled in size by adding a couple walls.
This unit has the “Needs TLC” lot trait so there are things like exposed pipes that can’t be removed. Instead of trying to hide these things I figured out ways to make them work with the design. The corner with the exposed pipes I turned into a laundry room and I put the breaker box in the bathroom. I designed this unit for a small family with a parent that works from home. There is a master bedroom, a child’s bedroom, a home office, and a cozy living room with access to a large back porch. The kitchen is my favorite room in this unit because there is room for a table where the family can eat meals together.
This unit was the most challenging one for me but ended up being the most realistic apartment of the four. The sim I had in mind for this unit was a bachelor and his dog. I moved the living room adjacent to the windows with the better view. I also wanted to add a second bedroom for guest or maybe a roommate. What really gives this unit realism to me is the slight awkwardness. I’ve definitely lived in apartments with odd nooks or asymmetric rooms that I’ve wondered why the builder included.
Since this is a bit of a nicer apartment then the others in the building I felt this unit should have a few luxury amenities. So I created a walk in pantry and laundry room off the kitchen. I also wanted a large closet in the master bedroom. If you wanted to hire a bulter or nanny, you could turn the windowless bedroom into a small bedroom and private bath.
The dividing wall between the front door and the living room was the last thing I added. The space felt too open and the wall created a better transition between the spaces. It also gives you the opportunity to create an eye catching entry way that is sure to make a great first impression with guest.
If you loved this post…
I hope this post has inspired you and given you a little more confidence to create your own builds. I’m sure by now what you really want to see is a closer look at ways to decorate your new apartment. I’m very excited to announce I am going to be partnering with Benji on a new series to do just that! Using my new layouts of the Culpepper, we are going to feature how to style different areas of your apartment. In our upcoming series, we will demonstrate how to tackle the tricky areas of small space living while staying true to your Sim’s personality. Whether you’re transforming a cozy loft or a modern studio, our goal is to help you make the most out of your space. Plus, for those of you residing in Utah, if you ever need expert advice or assistance in roofing, consider reaching out to a reliable Utah roofing contractor. They can ensure that your apartment is not only beautifully designed but also structurally sound. And if you’re looking for a seamless gutter installation company to enhance the overall functionality of your space, we’ve got you covered. We think you’re really going to love it, so keep your eyes peeled for the first post later this week! Happy Building!



