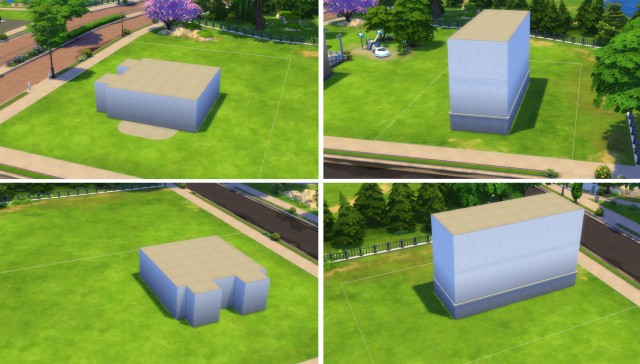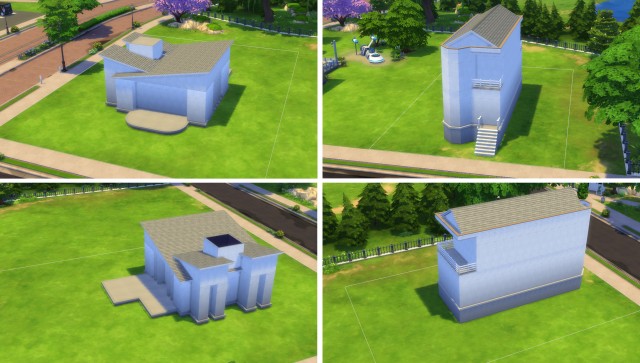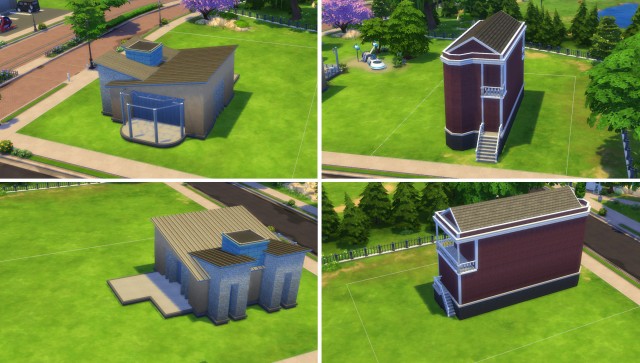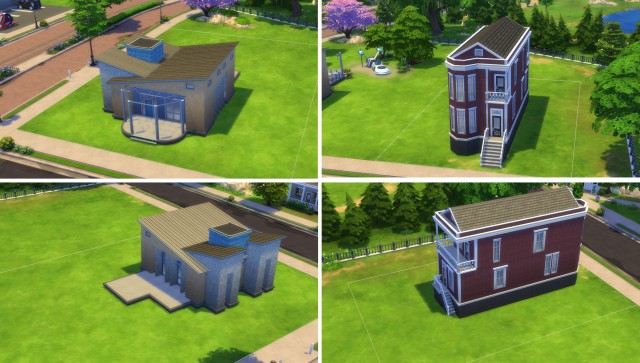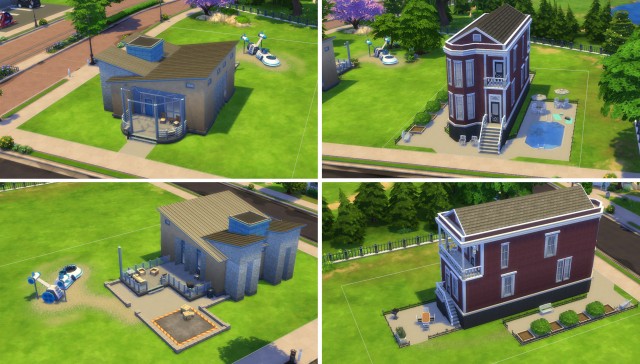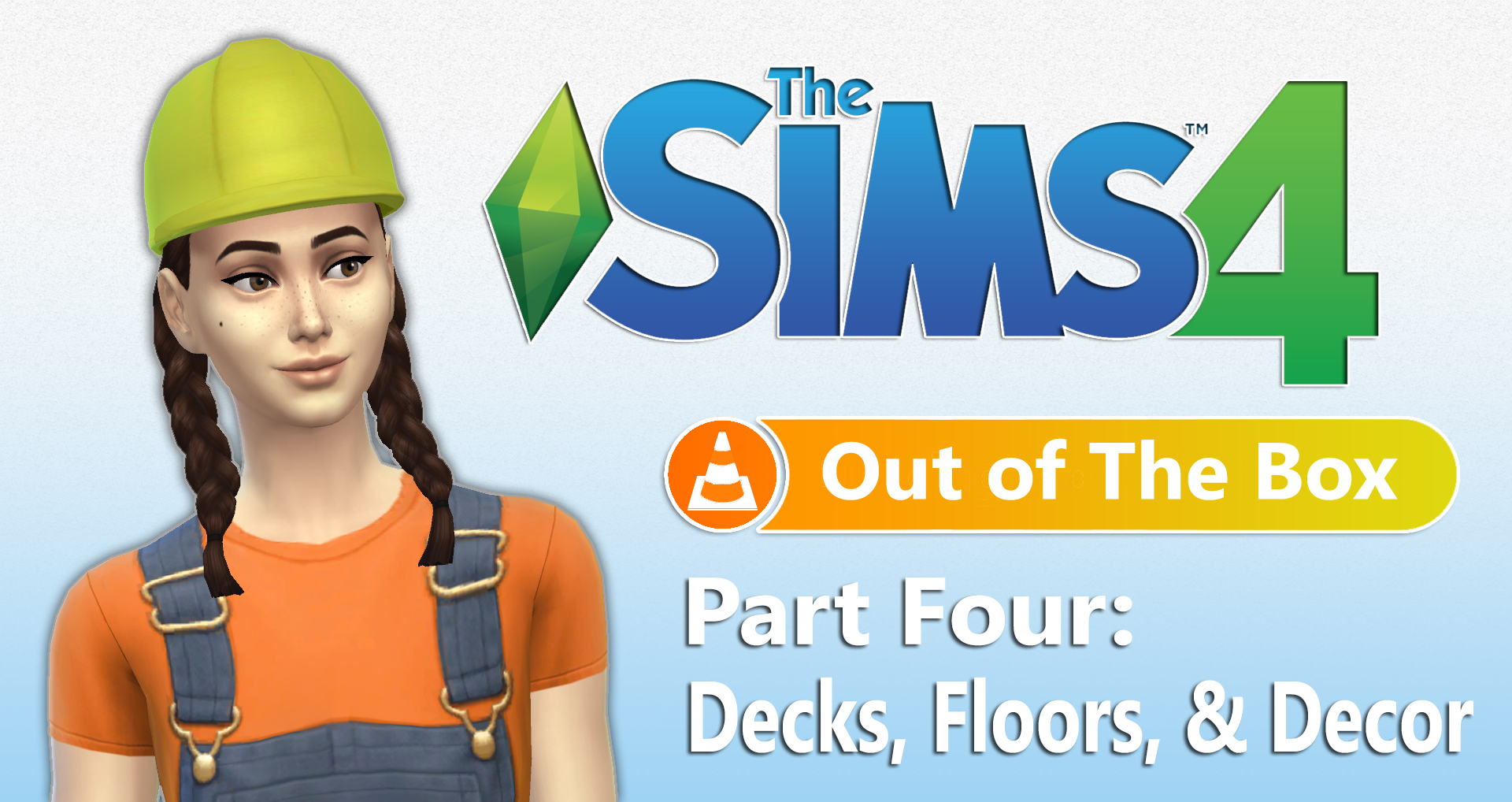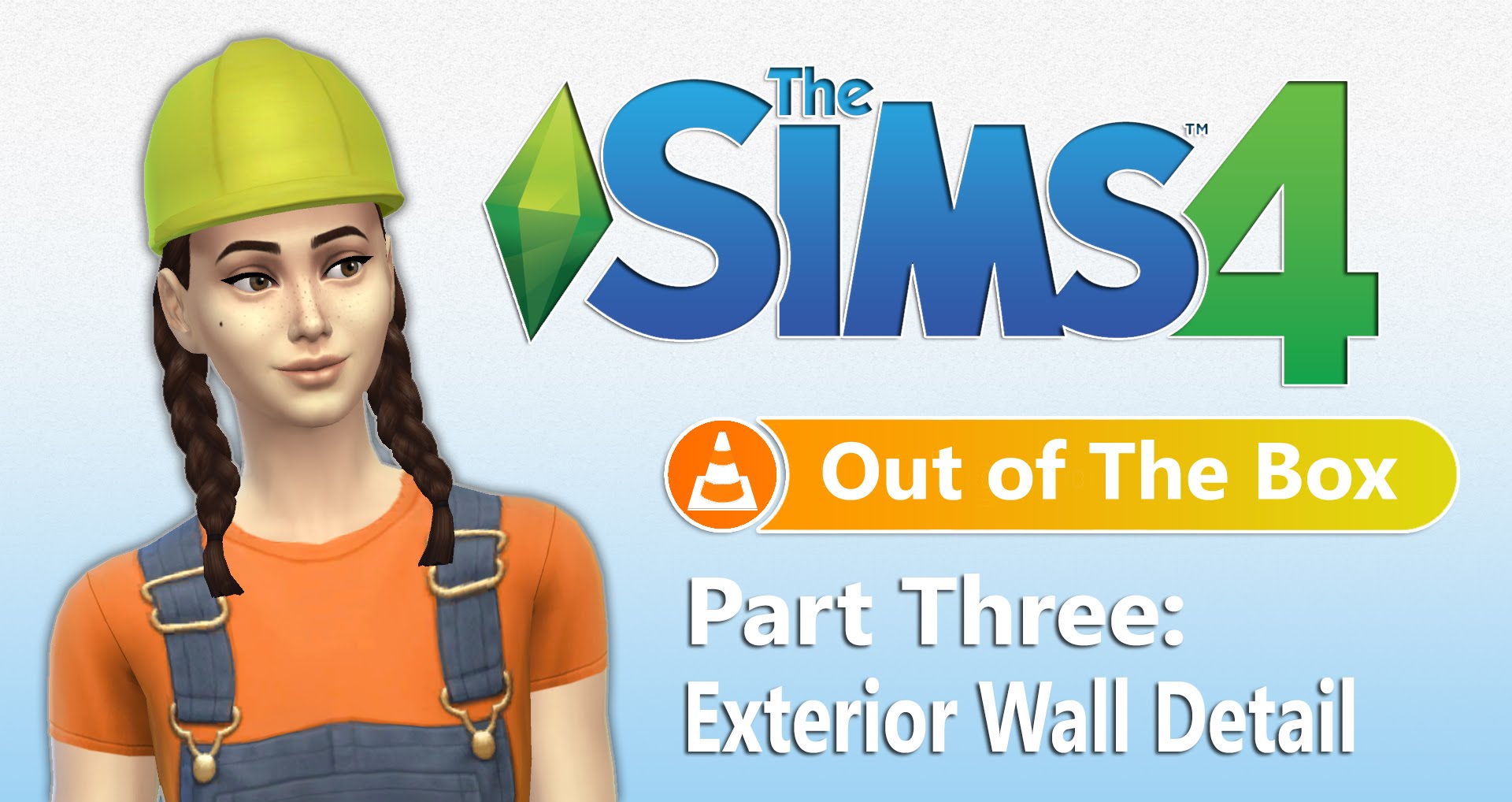By following the series up to now, you should have turned your box into a great exterior. But what if you wanted to make a home in a different style? Not all box is made equal, and maybe your perfect family home isn’t in the same style as Willow Creek.
Using the very same tips in the first part of our series, let’s try making two different homes! The first is a contemporary style similar to the styles of Oasis Springs, and the second is a townhome fit for an urban setting.
So here are our boxes that we’ll be working with. The first already has a few additions, but plenty of space where we can add a bit more detail. The second home is a bit more boxy, but can you still see where we can make changes?
Part 1: Shape and Proportion
By reviewing part 1, we’ve learned the following things about how to begin a home:
- Start with a big, main box.
- Add details through extensions.
- Put a roof on the main box, then the detail boxes.
- Balance the overall build with proportion.
Through these tips, we can come up with these shapes for the two different homes seen here. Notice how each shape breaks up large, flat areas with extensions like porches, cutouts, and smaller rooms.
For the modern home, the large half-gabled roof would’ve looked flat, but smaller roofs give the whole area an interesting shape. The townhouse is lined with the new half-walls, creating space for a realistic flat roof.
Part 2: Wall Color and Texture
In part 2, we take a look at what materials are the best candidates for the exterior of a home.
- Pick a main wall pattern that looks supportive and a color that stands out from the surrounding area.
- Find a roof pattern that matches the qualities of your main wall pattern.
- Choose the foundation pattern that balances out the home vertically by matching the roof.
- If you’d like to add another accent wall pattern, choose one that goes with the color scheme, and put it in places where it’s easy to hide the transition.
The main pattern that was chosen for the modern home was the orange stucco, which stands out from the surrounding greens. The supporting colors in the roof, accents, and foundation are all tied together with the stone texture.
The townhouse is an example of how you don’t actually need another color to act as an accent. The high contrast between the white vertical trim and the red siding stands out. By making the foundation and roof darker, the white accent is emphasized.
Part 3: Exterior Wall Details
Windows and doors are added in part 3. In order to get the most out of your wall details, you need to keep these things in mind.
- Choose windows with similar structures, and use colors that tie in leftover accent colors.
- Place windows by space, not by symmetry.
- Use doors that are similar to the windows, and place the more detailed door in your entrance.
- Utilize existing accent places, like vertical trim and windows, to pick the right color and style for remaining trim.
When doing townhouse windows, the second point is the most important; because townhomes are usually up against each other, the windows on the sides don’t have to line up perfectly. In fact, maximizing light in each room later is best.
The modern home, on the other hand, has a lot of spaces which make window placement hard. Limited room also means limited choice, so it’s easy to try windows out of the remaining candidates.
Part 4: Decks, Floors, and Decor
Moving on to the lower part of our homes in part 4, decorating with these tips will keep you on the right track.
- Match flooring with walls, and stairs with flooring.
- Utilize the terrain paint and triangle tile for smoother floors.
- Choose fences that correspond to the materials used in the rest of your home.
- Make spaces for functional furniture, then garnish with small decoration.
We used flat concrete style floors for the modern, and brick for the townhouse to keep in line with the foundations and trim. The fences are also picked out with the style in mind, and colored in accordance with the trim.
When creating places for functional items, marking spaces with the airbrush and with fences creates an intended space. The modern home has futuristic elements in the rocket pad and playground, and the townhome has city elements such as a community garden and a publicly accessible pool.
Part 5: Landscaping
Different spaces require different flora pairings, so use these tips from part 5 to help you pick the right plants.
- Use the terrain paint on the softest setting under plants to make them seem like they’re growing, not placed.
- Place trees where there is a lot of space, and gather plants underneath them to balance out their upper leaves.
- Taller plants go first, then fill the gaps with low-lying plants. Put plants of like heights next to each other to smooth out the slope.
- Choose a bordered or borderless garden depending on how clean or wild you want your gardens to look.
The modern lot is larger than the townhouse lot, so larger trees can be used. Make sure the plants that you choose can blend in a bit with the surrounding area as well as the home in question; Oasis Springs has different natural plants than Newcrest, so keep that in mind if you aren’t sure about your pick.
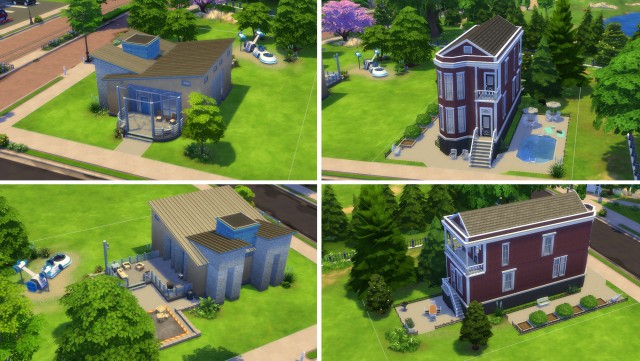
Now we have two more successful non-boxes in our lineup. This series can not only teach you how to make a great suburban box, but it can also help you get in tune with your personal style!
So try out some different house types, get a feel for what you like best, and meet me next week for the start of the inside of our box!
Article too wordy for you? Watch the video here!




