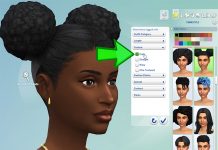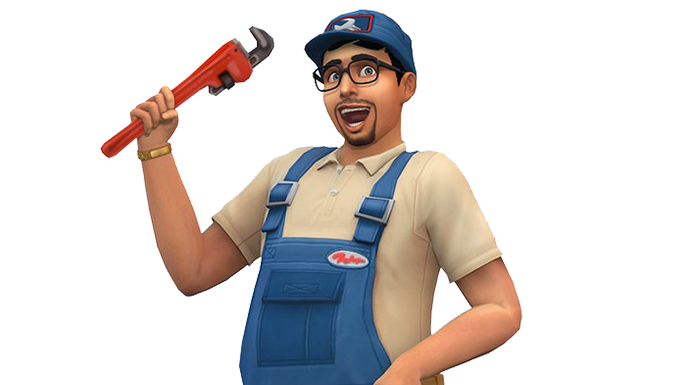Hipster Hideaways
From brick townhouse to modern manse, bring your most avant-garde Sims home. Though unassuming on the exterior, these homes and community locations are infinitely interesting on the interior. Live out life aspirations and build lifelong relationships with fellow hip friends in these ornately ordinary locations. Download each of these custom content free creations in the Gallery. Enjoy!
1. Urban-Upgrade by Zoda80, §54,450
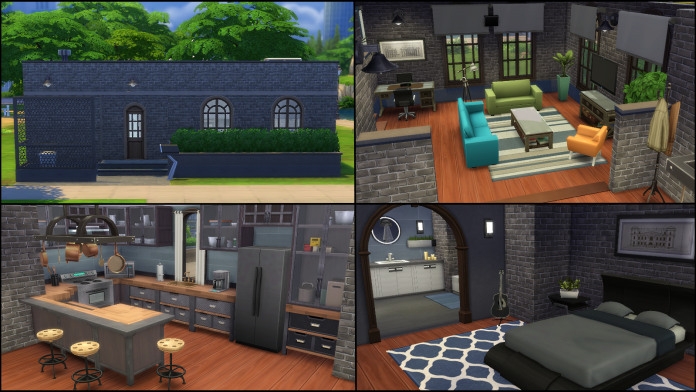
The back story for this delightful home describes how it was converted from a crick pump house to the glory it now is. It’s a single story and is stunning inside. The open floor plan includes a sunken living room with television, computer, and bookcase, a master bedroom with en suite bath, eat-in kitchen with at bar seating, and a mud room with easel. The back yard has a bonsai tree, barbecue, and dining set, as well as a staircase leading to the roof top.
DOWNLOAD
2. Industrial House by samibenaddou5021, §68,796
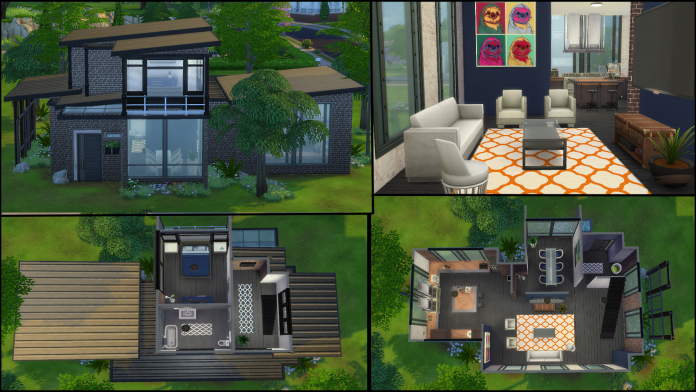
Comfortable and designed for modern living, the first floor offers a living room with television, dining room, and eat-in kitchen with at bar seating and dual stoves. The second floor holds the bedroom with television and the bathroom. The grounds have light, tasteful landscaping with a massive back yard waiting for a pool and patio.
DOWNLOAD
3. Hipster Home by ununu77, §87,490
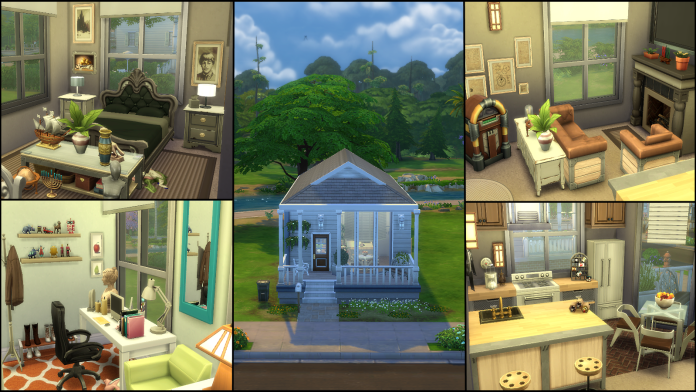
Hidden behind a suburban facade, this cozy Hipster Home is exactly where an artsy fartsy Sim will find peace and inspiration. The single story home with clutter decor details has a living area with television, an eat-in kitchen with both bar seating and a dining nook, a bathroom, a single bedded bedroom with computer, and a master bedroom with computer. Landscaping is subtle and allows for the creative Sim within to design the extras.
DOWNLOAD
4. First Place Chic by props-mayhem, §100,669
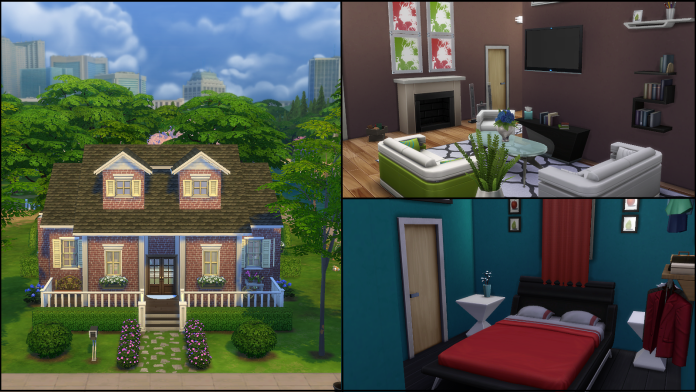
Traditional on the outside, and modern hipster on the inside. This single story home has an open floor plan including living area with fireplace, bookcase, and television, dining area, kitchen, bathroom, master bedroom with computer, and guest bedroom with twin bed. The back yard is full of entertaining possibilities; a patio with barbecue and seating are, swimming pool, and patio set.
DOWNLOAD
5. Inner-City Agave by b0nny_bonbon, §106,264
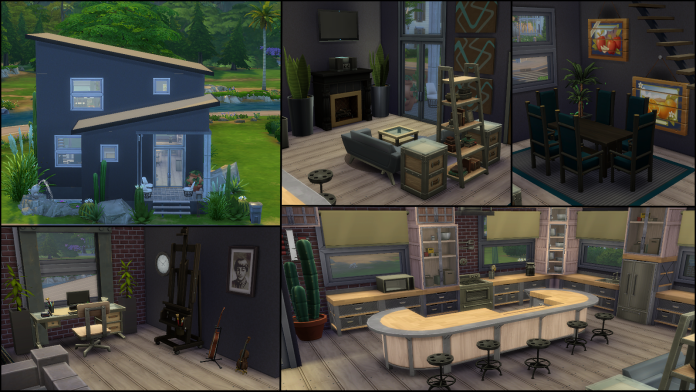
Well placed in both the desert and suburbia, this appealing home contains everything necessary for a successful life full of skill building and aspiration fulfilling. The open floor plan first floor has a living area with bookcases, television, and stereo, dining area, bathroom, and eat-in kitchen with at bar seating. The second floor has a home office landing with computer, violin, guitar, easel, a seating area with fireplace and bookcase, plus an exercise spot with weight bench, punching bag, and the master bedroom. The backyard has a barbecue, dining set and garden planters.
DOWNLOAD
6. Hipster Hangout by briannajm894, §111,412
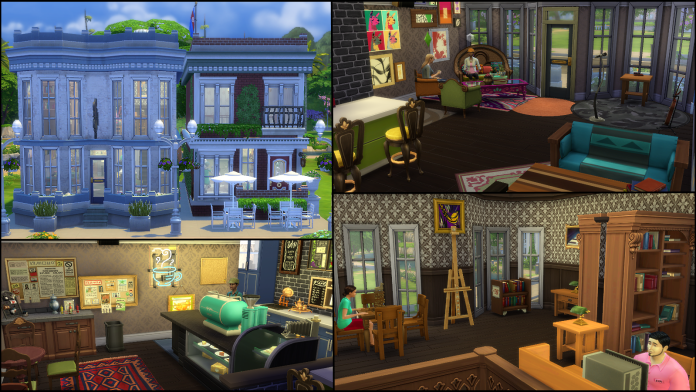
Groups of hipsters (i.e. an irony of hipsters) need a great place to listen to music, read, write, play video games, paint, listen to stand up comedy, buy clothes, and drink coffee. This is that place! Divided into two separate and distinct buildings, the white-washed brick side is ideal for meetings of the Avant Gardes; the first floor has a stage with microphone, guitar, and violin, several comfy seating areas, and a coffeehouse with barista. The second floor is a quiet space with a library, computer, easel, and game table as well as a bathroom. The red brick building is a single story, vaulted ceilinged clothing store carrying all the latest fashions. For those that like to enjoy the outdoors, seating with parasol shaded tables is out front.
DOWNLOAD
7. Funky Loft Style Home by georgiamarie33, §129,838
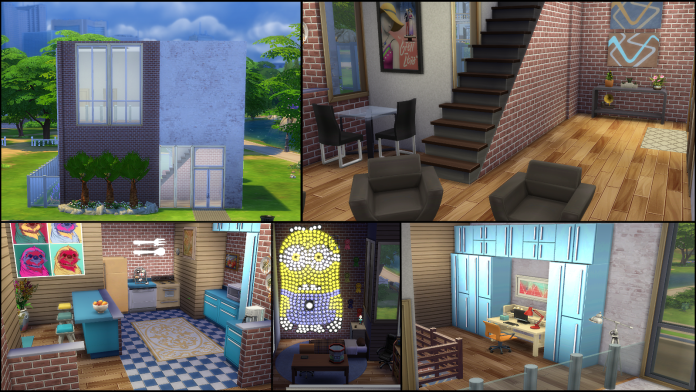
Thoroughly contemporary, this home has two floors of easy living. The first floor has an open floor plan including a living area with television and colorful eat-in kitchen with bar seating. The second floor is open to the first and has a landing with computer, a bathroom, child’s room (featuring an iconic character in lights), and a master bedroom with television. The back yard has a patio with barbecue, dining set, and fountain, all of which is illuminated by a fairy light dappled tree.
DOWNLOAD
8. Maisie’s Modern Mansion by sakuraleon, §142,823
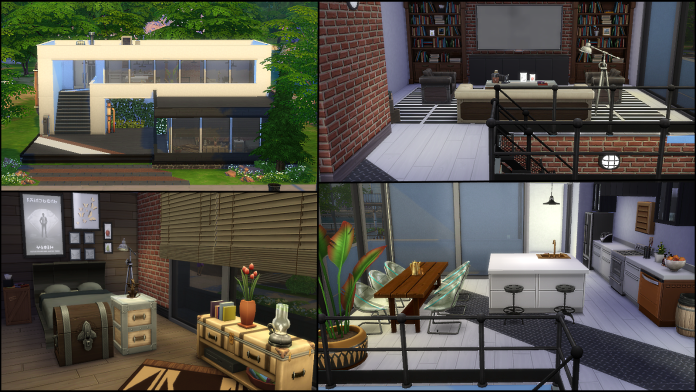
Magnificently modern details make this home stand out curbside. The second floor at the top of the stairs has an eat-in kitchen with at bar seating and a formal dining table; a living area with bookcases and television; cleverly placed to take advantage of the views. The lower floor has three bedrooms with double beds, and two bathrooms. The backyard has a swimming pool, hot tub, and three easels.
DOWNLOAD
9. Desert Loft by myfriendcourtney, §248,717
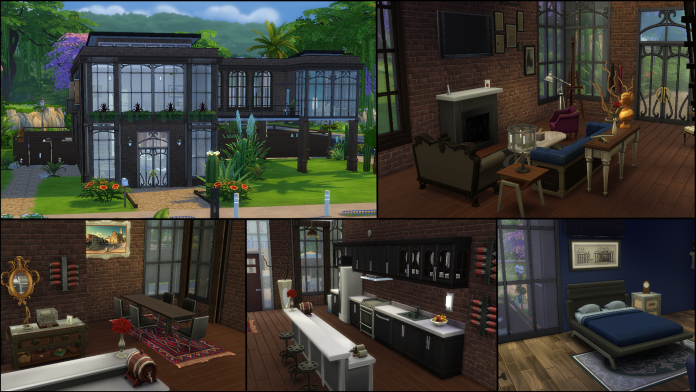
Distinct design leaves this home far from thirsty. An industrial building remodeled, this gorgeous home has a first floor open floor plan including a living area with easel, piano, television, and fireplace, a kitchen with bar, dining area, and bathroom. The second floor is open to the first and holds a landing with computer and bookcase, child’s room with en suite bath, and master bedroom with en suite bath. The backyard hosts a swimming pool, hot tub, bar, barbecue, dining set, and sofa seating area.
DOWNLOAD
10. Industrial Coffee House by sunnestich, §271,803
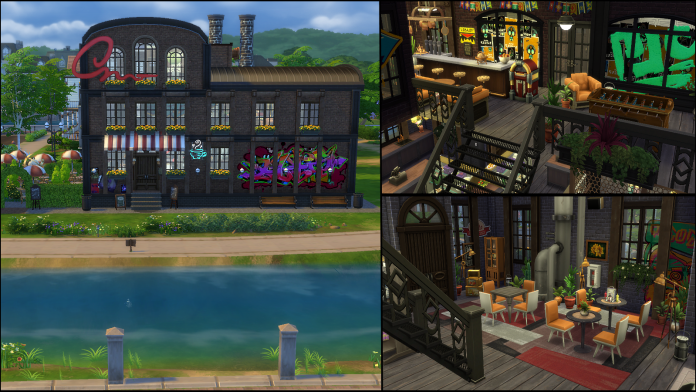
Coffee houses need coffee, lots of coffee. This industrial building has been repurposed as a cafe, and now hosts a bevy of activities. The first floor has a large seating area, plenty of counters to order food and drink, and a cupcake machine. Just outside there’s additional seating in the beer garden patio area. The second floor is open to the first and has a foosball table, bookcase, jukebox, bar, and bathrooms. The entrance to the private apartment for the owner is also on the second floor; when the door opens there’s a small room with weight bench and stereo, and an archway into the art room with easel and art storage. The second floor of the private apartment has a living area with stereo and television, eat-in kitchen, bathroom, bedroom with computer, and exclusive roof access with barbecue and dining set.





