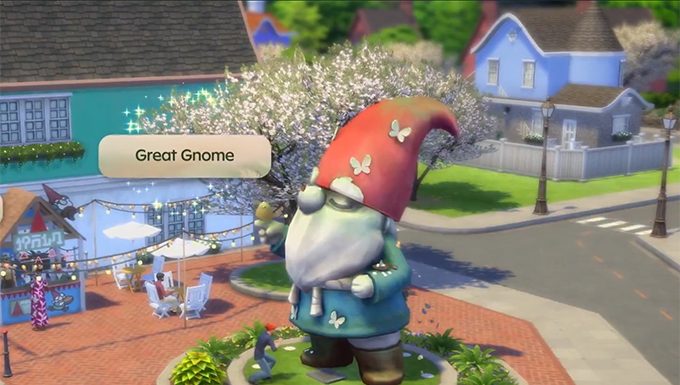Copacetic Cabins
Sims who would like to camp, if it weren’t for the pesky outdoors, will love these comfortable cabins. Surrounded by nature but not in it, these homes away from home are a cozy alternative to bug filled campsites and tents. Each of these wooden constructions are custom content free and available for download in the Gallery. Enjoy!
1. Cabin in the Woods by kjhgkjgkjhgk, §36,166
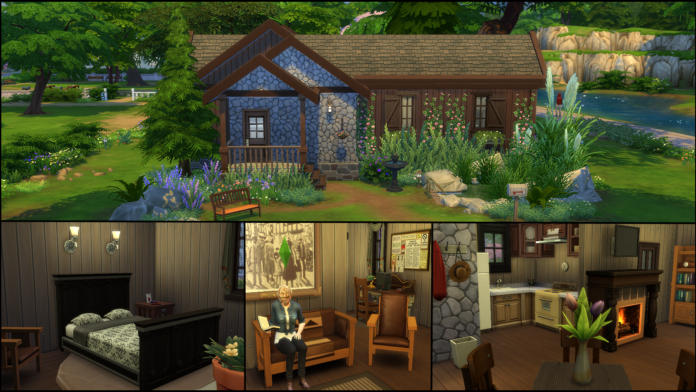
Nestled next to a swimmable pond, this comfy cabin has an open floor plan with kitchen, dining area, living area with bookcase, fireplace, television, and computer; a patio with dining set is just off the living area. The bedroom and bathroom are in the rear. The grounds are lovingly landscaped with a bench and fountain next to the pond.
DOWNLOAD
2. 캠핑 하우스 camping house by el0_02, §44,494

Sustainable roofing renders this tiny cabin forever protected from the elements. The wide porch surrounds the windowed open floor plan with a living area including fireplace, easel and television, a kitchen with dining table, bedroom with bookcase and bathroom. The grounds offer a barbecue, garden planters, fire pit with comfy seating and cooler, and a horseshoe pit.
DOWNLOAD
3. Redwood Cabin by keolace, §53,560
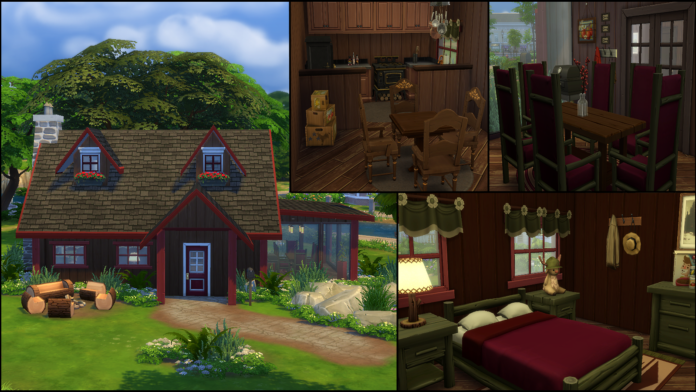
Adorably adorned, this cabin is ideal for a weekend away or everyday living. The open floor plan offers a living area with bookcases, television, kitchen, and dining area. The bedroom and bathroom are in the rear. A wonderful feature is the enclosed patio/sunroom with dining set and barbecue. The grounds include a tent, horseshoe pit, and fire pit with log bench seating.
DOWNLOAD
4. Cabin in the Woods by deannacarver, §58,787
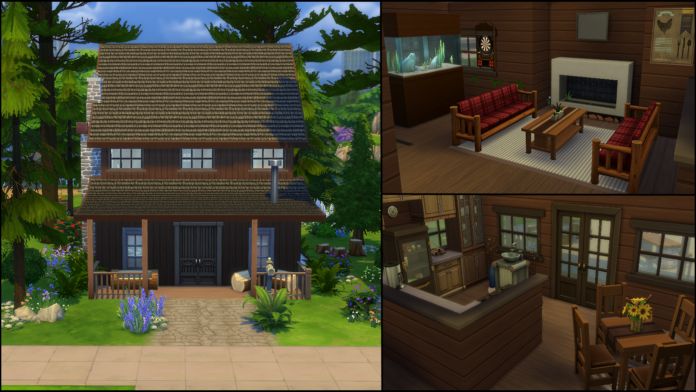
Built for housing a family of four, the first floor of this spacious cabin offers an open floor plan; a living area with fireplace, fish tank, and dartboard is adjacent to the kitchen with dining area and a bathroom. The second floor includes a landing with game board and easel, the master bedroom with massage table, and two children’s bedrooms. The grounds extend the entertaining space with a barbecue, two picnic tables, a cooler, a guitar, chess board, horseshoe pit, and a fire pit with lots of seating.
DOWNLOAD
5. Bear Necessities by DanaColourful, §62,318
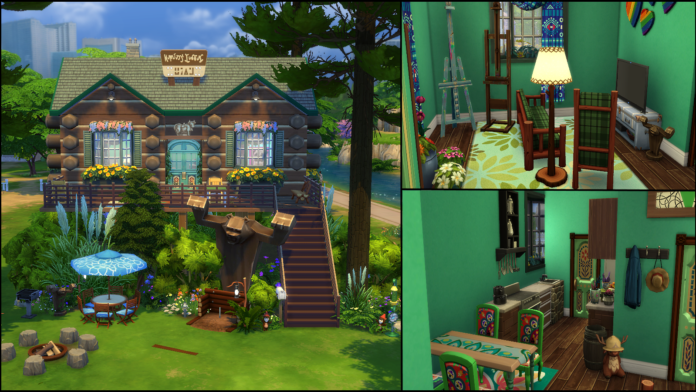
Fun and spirited, this high rise cabin offers loads of activities and a bear-riffic theme. The open floor plan features a living area with two easels, television, and bookcase. The eat-in kitchen is adjacent to the bedroom and bathroom nearby. The front porch offers game table, yoga mats, and chess board. The grounds include meditation stools, barbecue, dining set, horseshoe pit, fire pit, and bird feeder.
DOWNLOAD
6. Summer Cabin by RogueRhi, §73,236
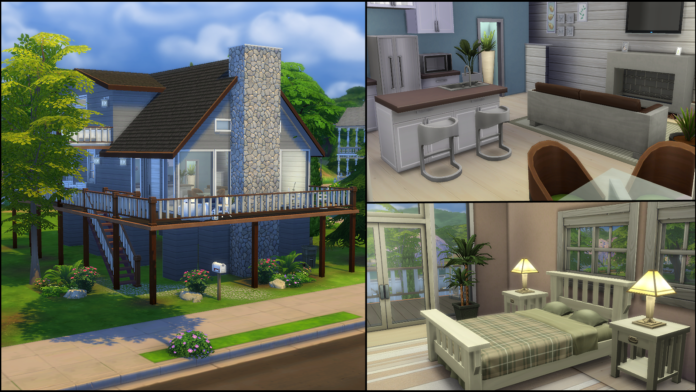
Memories will be made here for generations, as Sim families bring their broods to this cabin. The raised home has a first floor balcony with dining area, seating area, and chess board. The interior includes a living area with fireplace, guitar, and eat-in kitchen with seating at both the dining table and the bar. The bathroom, home office with computer and bookcase, and child’s room with toy box, television, and balcony with art desk are adjacent. The second floor holds the master bedroom with en suite bath as well as the balcony with hot tub and stereo.
DOWNLOAD
7. The Green Cabin by ju1ka, §85,245
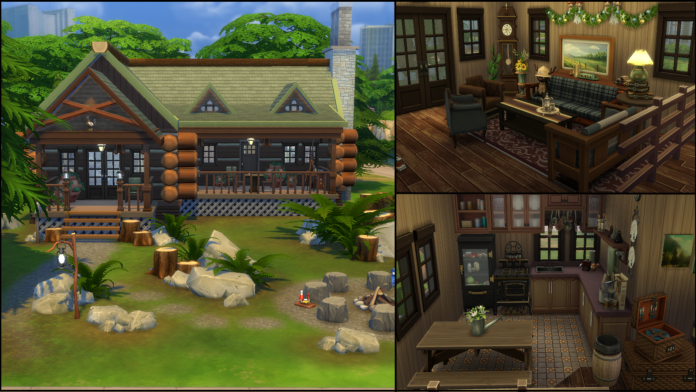
This well-equipped cabin is excellent for everyday living in the mountains. The front porch opens to the living area with television, guitar, and jukebox. The eat-in kitchen has a rustic feel with a picnic table for dining. A door leads to the bathroom and the home office area with a desk, bookcase, and bonsai tree; a shared wall divides it from the bedroom with fireplace, bookcase, and private porch with workbench, easel, and chess board. The log speckled and rock landscaped grounds offer a fire pit, cooler, and guitar.
DOWNLOAD
8. Llama Cabin in the Woods by pammiechick, §123,741
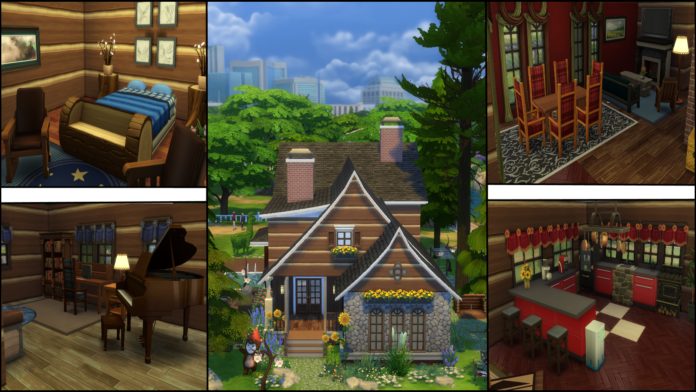
Darling and traditional, this cabin’s first floor has an open floor plan including a living area with fireplace, and television, an eat-in kitchen with dining table and comfortable seating, a bathroom, and a bedroom. The second floor holds the landing with fireplace, bookcase, computer, easel, and piano; a child’s room with castle dollhouse, and the master bedroom with en suite bath. The grounds have a swimming pool, barbecue, picnic table, garden planters, monkey bars, fire pit, and a horseshoe pit.
DOWNLOAD
9. Log Cabin Getaway by Vierra47, §160,446
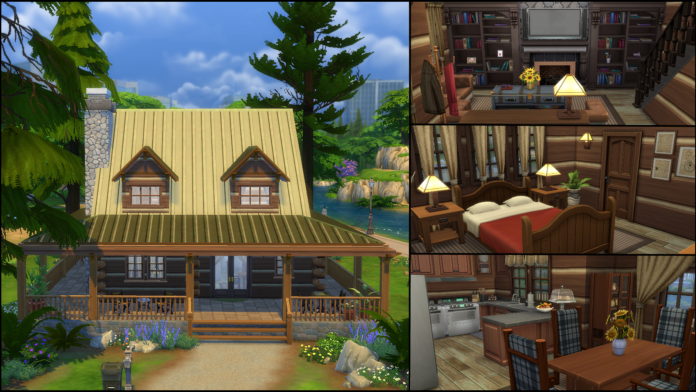
Charming and idyllic, this cabin has two floors of comfortable living. The first floor has a living area with fireplace and bookcase, a kitchen, a dining area, and master bedroom with en suite bath. The second floor landing includes a fireplace, game table, guitar, and computer; a guest bedroom with double bed and meditation stool, a bathroom, and a child’s room with art desk, and toy box. The wraparound porch holds a chess board, seating and drink tray, workbench, easel, and bonsai tree; the grounds have a covered patio with barbecue, bar, and picnic table.
DOWNLOAD
10. Willis Lodge Cabin by scaredblue, §197,518
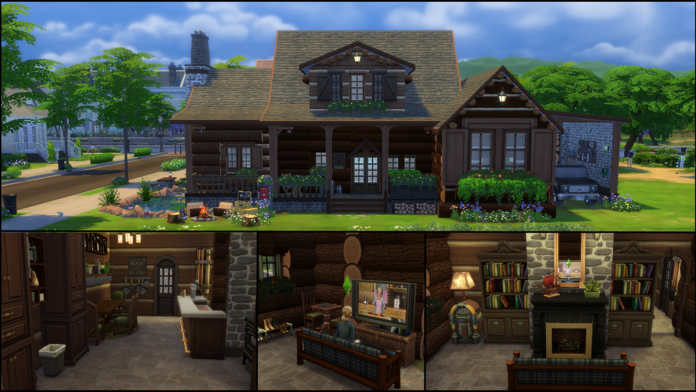
Hand stripped logs line the walls of the spacious Willis Lodge homestead. This comfy home is excellent for large groups or families. The great room includes a fireplace, fish tank, television, bookcase, jukebox, and chess board. The bedroom is in the lodge tradition with a double bed and three single beds. The kitchen is adjacent to the great room and includes a bar and dining table. The bathroom is just off of the kitchen. The grounds include a back patio with bird fountain, garden planters, barbecue, picnic tables, swimmable pond, fire pit, easel, guitar, and workbench.






