Some Kinda Spanish-Mexican-Mediterranean-Southwest Style
Living in the American desert, I’m surrounded by homes that are designed in an amalgamation of styles reflecting the immigrants’ love of their homelands. Each of these homes embodies the neighborhoods I’ve enjoyed in California, New Mexico, and Arizona. All are custom content free and available for download in the Gallery. Enjoy!
1. The Rising Sun House by horseskins, §130,350
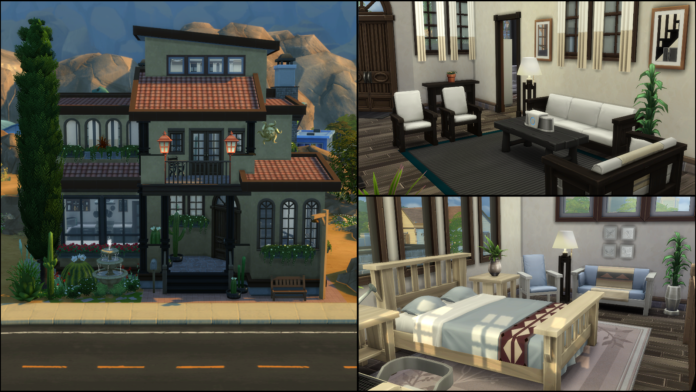
A welcoming contemporary exterior holds a wonderful interior layout. The first floor has a living room with stereo and television, kitchen with ice cream maker, bar and island seating, an exterior exposed dining room, a bathroom, and a guest/mother in law bedroom with stereo and en suite bath; the stairs lead to the living room with fireplace, television, stereo, and bookcase. The second floor holds the home office loft with computer, bookcase, and access to balcony with seating; a bedroom with television and stereo, and a bathroom. The third floor is the master bedroom with television and computer. The grounds are lovingly landscaped and the back patio has a barbecue and seating.
DOWNLOAD
2. Spanish-Style by kymeec70, §133,541
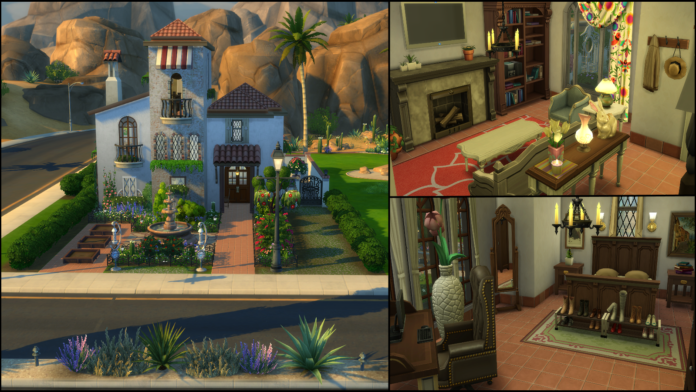
A cozy abode that makes good use of every nook, so much so that pictures don’t do it justice! The first floor has a living room with fireplace, television, stereo, and bookcase, and a kitchen with exterior dining area. The second floor holds a bathroom, the master bedroom with computer, and a child’s room with tablet and toy box. The third floor is a second child’s bedroom with bookcases, computer, and stereo. The grounds include a barbecue, drink tray, patio table and chairs, stereo, swimming pool, and two outbuildings; one with a foosball table, and the second a bathroom.
DOWNLOAD
3. Harlow Dream Home by papersim95, §135,253
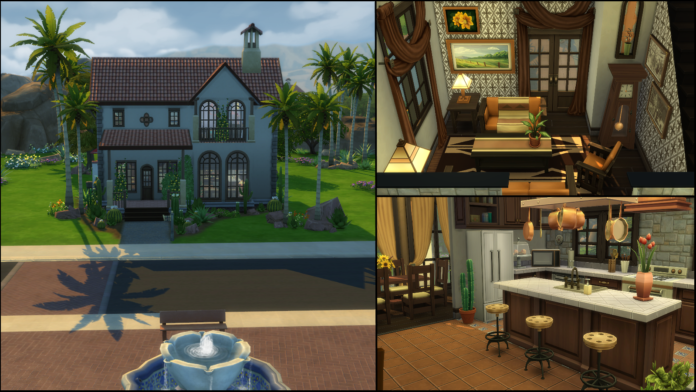
A lovely family home surrounded by desert fauna, this home is rife with curb appeal. The first floor holds a sunken formal living room, open kitchen with at-island seating, computer, and television, dining room, and half bath. The second floor offers an entertainment loft with bookcases and television, child’s bedroom with bookcase, toy box, and en suite bath, and the master bedroom with en suite bath and balcony with seating and garden planter. The grounds are lovely, with a comfortable patio with seating, barbecue, patio dining set, monkey bars, swimming pool with dive stand, and dollhouse.
DOWNLOAD
4. Artisan Villa by leafpotter, §138,640
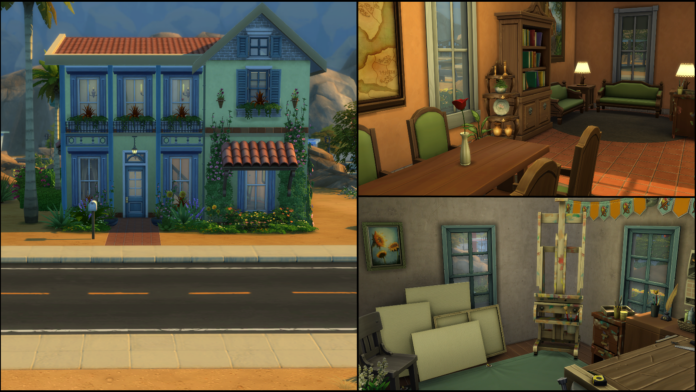
An adorable exterior lends the feeling of a recent remodel to this sweet artist lifestyle home. The first floor has a living room area with bookcase, a dining area, a galley kitchen and a half bath. The second floor holds a home office with computer, creativity space with easel and workbench, and the master bedroom with en suite bath. The back garden has several garden planters, a barbecue, and seating area.
DOWNLOAD
5. Casa Preciosa by illusie, §149,299
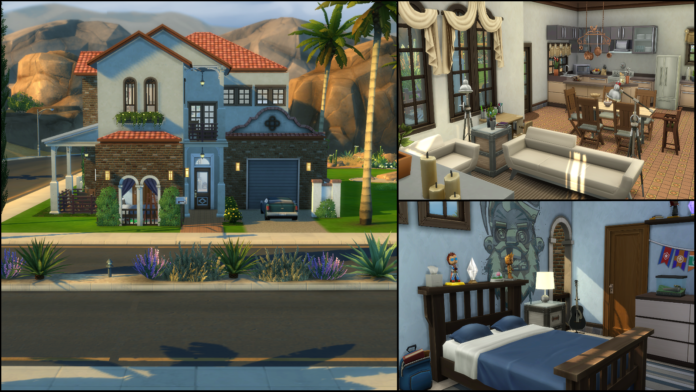
Step into a well loved home with this treasure ideal for a family. The first floor holds a garage/home gym with treadmill and weight bench, a bathroom, and a young adult bedroom with guitar, stereo, computer, easel, and bookcase. An open concept great room includes living area with fireplace, bookcase, and child’s art desk, a dining area, and the kitchen with bar and at-island seating (a side patio holds a game table). The second floor loft opens to a play area with bookcase and dollhouse (the balcony holds a chess board), bathroom, toddler’s room with toy box and bookcase, a second child’s room (perfect for twins) with easel, computer, and stereo, and last, the master bedroom with bookcase, computer, and easel. The back garden offers a patio area with barbecue, dining table, chess board, monkey bars, and gated garden with perfect plants and cow plant. Want to see this home evolve? Check out illusie’s Drifter Challenge here.
DOWNLOAD
6. Casablanca by simpsems, §153,843
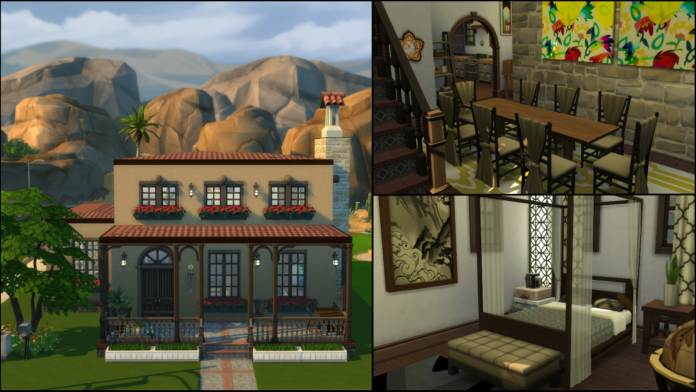
Decked out in floral boxes and boho charm, this mission style home is ready for move in. The first floor includes a dining room with bookcase, living room with fireplace, television, computer, guitar, and stereo, a kitchen with at-island seating, and the master bedroom with globe bar, guitar, bookcase, and en suite bath. The second floor offers a piano on the landing, and a Jack and Jill bathroom between the two bedrooms with double beds; one with computer and bookcase, and the second with bookcase and stereo. The back patio has a globe bar and garden planter, a barbecue, dining set, hot tub, and swimming pool.
DOWNLOAD
7. A Writer’s Retreat by anonimoalfin, §212,212
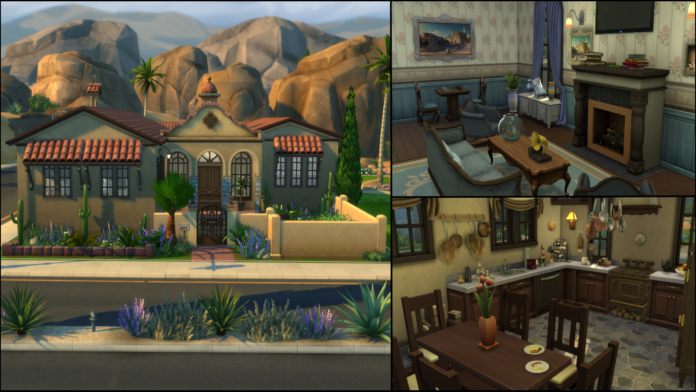
Garden succulents ring the landscape of this oasis in the desert. The single floor home offers an eat-in kitchen, dining room, living room with fireplace, chess board, television, and piano, a home office with computer and bookcases, and master bedroom with en suite bath. The front garden holds several plants, and the rear center courtyard features a fountain and lovely landscaping, patio table, easel, and bonsai tree; a barbecue, picnic table, and horseshoe pit extend the outdoor entertaining.
DOWNLOAD
8. Classic Spanish by CozmicRaynebow, §229,472
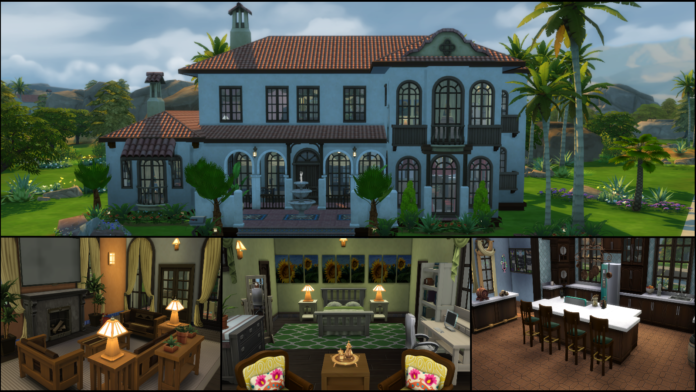
Spacious but not ostentatious, this stuccoed home features a first floor including living room with television, bookcase, and fireplace (a patio is adjacent with seating area), a kitchen with at-island seating and bar, dining room, and half bath. The second floor offers a young adult bedroom with computer, a bathroom, a child’s room with two single beds, dollhouse, bookcase, and toy box, and the master bedroom with bookcase, computer, and en suite bath. The grounds are carefully landscaped and the back garden has garden planters, barbecue, dining set, and a large swimming pool with glass enshrouded sunken statue.
DOWNLOAD
9. Corvo Bianco Villa by GhostaMyaw, §348,480
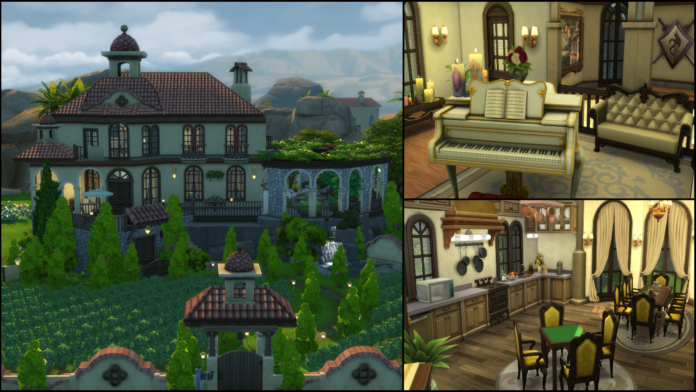
For Sims seeking a life of garden work and entertaining, owning this rocky perched vineyard is a superb choice. The first floor has a front patio with an easel, barbecue, and seating area, inside is an open floor plan kitchen/entertainment area with fireplace, television, game table, and dining table (complete with h’dourves and cake), a bedroom with fireplace, and computer; the patio is just outside with seating and a fountain surrounded with harvestable plants and trees. The second floor is open to the first and includes a parlor with piano and bookcase, bathroom, and bedroom. The lowest basement level is a wine cellar, of course. The grounds are filled with rows of grape plants, in the front and rear, there are small waterfalls with swimmable ponds (the rear pond is also fishable) and a chess board.
DOWNLOAD
10. El Palacio by estebanmarquez1, §725,944
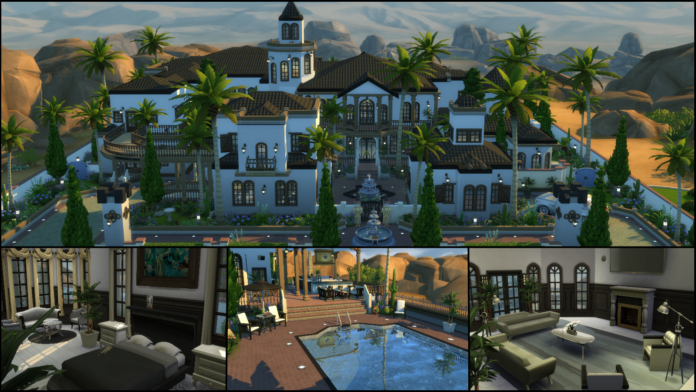
Live like Sim royalty in this sprawling Spanish estate. The first floor includes a grand foyer with piano and fireplace, dining room, kitchen with at-island seating, pantry, guest bedroom with television and en suite bath, laundry room, home gym with treadmills, weight benches, and television, home office with computer, master bedroom with fireplace, television, and en suite bath. The second floor has a living room with television and fireplace, bedroom with bookcase and en suite bath, unfurnished bedroom with en suite bath, half bath, and nursery with child’s art table and en suite bath; an art studio is adjacent with easel. The large wrap around balcony has a chess board and seating area. An outbuilding in the front of the home is perfect for guests with a first floor kitchen with computer, and second floor bedroom with en suite bath. The grounds are well groomed, and the backyard extends the entertainment with complete outdoor kitchen with barbecue and bar, several seating areas and a swimming pool with small stage with guitar. The side yard holds a complete harvestable garden with some Very Nice plants and a bonsai tree.










